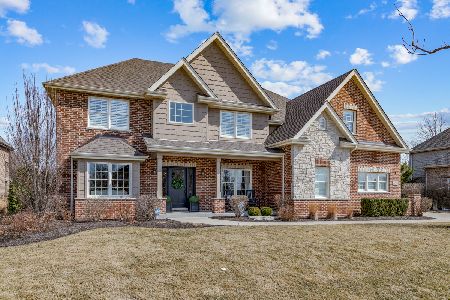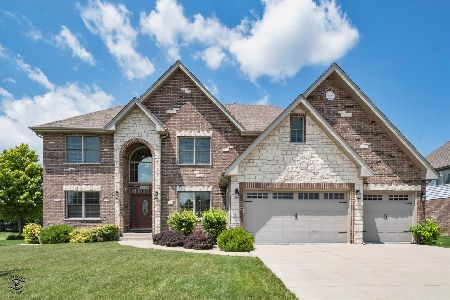22997 Folkestone Way, Frankfort, Illinois 60423
$550,000
|
Sold
|
|
| Status: | Closed |
| Sqft: | 4,262 |
| Cost/Sqft: | $136 |
| Beds: | 4 |
| Baths: | 5 |
| Year Built: | 2005 |
| Property Taxes: | $14,058 |
| Days On Market: | 2979 |
| Lot Size: | 0,35 |
Description
Gorgeous, custom home with high end finishes through out. This 4 bedroom beauty offers a huge kitchen with Thermador appliances, center island, granite and huge walk in pantry. Spacious family room has stunning floor to ceiling fireplace. Double staircase, transom windows, wainscoting, crown molding and volume ceilings are just a few of the many upgrades to appreciate. Master ste with 3 walk in closets and luxury bath. Spacious bedrooms with walk in closets. 4th bed with private bath. Main level has been freshly painted. Finished lower level has an awesome industrial vibe with exposed ceilings, bar, gaming area and extra bath. 3 car garage with heated floors. Picturesque back yard retreat with brick pavers, pergola, fireplace, built in grill and IN GROUND POOL! All this surrounded by beautiful perennials and mature landscaping making this the perfect space for relaxing or entertaining! Located in the upscale Ashington Meadows subdivision. Welcome Home!!!
Property Specifics
| Single Family | |
| — | |
| — | |
| 2005 | |
| Full | |
| — | |
| No | |
| 0.35 |
| Will | |
| Ashington Meadows | |
| 550 / Annual | |
| Other | |
| Public | |
| Public Sewer | |
| 09817656 | |
| 1909313050110000 |
Nearby Schools
| NAME: | DISTRICT: | DISTANCE: | |
|---|---|---|---|
|
High School
Lincoln-way East High School |
210 | Not in DB | |
Property History
| DATE: | EVENT: | PRICE: | SOURCE: |
|---|---|---|---|
| 2 Mar, 2018 | Sold | $550,000 | MRED MLS |
| 18 Dec, 2017 | Under contract | $579,900 | MRED MLS |
| 14 Dec, 2017 | Listed for sale | $579,900 | MRED MLS |
Room Specifics
Total Bedrooms: 4
Bedrooms Above Ground: 4
Bedrooms Below Ground: 0
Dimensions: —
Floor Type: Carpet
Dimensions: —
Floor Type: Carpet
Dimensions: —
Floor Type: Carpet
Full Bathrooms: 5
Bathroom Amenities: Separate Shower,Double Sink
Bathroom in Basement: 1
Rooms: Office,Recreation Room
Basement Description: Partially Finished
Other Specifics
| 3 | |
| Concrete Perimeter | |
| Concrete | |
| Patio, Brick Paver Patio, In Ground Pool, Outdoor Grill, Fire Pit | |
| Fenced Yard,Landscaped | |
| 55X47X158X81X187 | |
| — | |
| Full | |
| Vaulted/Cathedral Ceilings, Skylight(s), Bar-Wet, Hardwood Floors, First Floor Laundry | |
| Double Oven, Microwave, Dishwasher, High End Refrigerator, Washer, Dryer, Disposal, Stainless Steel Appliance(s), Cooktop | |
| Not in DB | |
| Pool, Curbs, Sidewalks, Street Lights, Street Paved | |
| — | |
| — | |
| — |
Tax History
| Year | Property Taxes |
|---|---|
| 2018 | $14,058 |
Contact Agent
Nearby Similar Homes
Nearby Sold Comparables
Contact Agent
Listing Provided By
CRIS Realty






