22983 Folkestone Way, Frankfort, Illinois 60423
$735,000
|
Sold
|
|
| Status: | Closed |
| Sqft: | 3,490 |
| Cost/Sqft: | $215 |
| Beds: | 4 |
| Baths: | 4 |
| Year Built: | 2016 |
| Property Taxes: | $18,238 |
| Days On Market: | 1407 |
| Lot Size: | 0,37 |
Description
Fabulous 4-bedroom 3.5 bath brick & stone two story in upscale Ashington Meadows! Features include dramatic two-story entry, wainscoting and custom staircase with iron spindles! Large living room with crown molding & hand-scraped hardwood flooring! Formal dining room includes hand-scraped hardwood, wainscoting and crown molding! Flowing family room has crown molding, hand-scraped hardwood, custom fireplace with marble surround and ceiling fan! Main level study has hand scraped hard wood floor, crown molding and plantation shutters! Gorgeous kitchen with quartz counters, soft-close drawers, tons of cabinets, farm style sink, marble tile backsplash, stainless steel appliances, center island, walk in pantry and dry bar with glass doors & wine fridge! Main level laundry and drop station with built-in locker system & service door out to the yard! Spacious master bedroom has double door entry, tray ceiling, Plantation shutters, dual walk-in closets PLUS TANDUM BONUS ROOM perfect for nursery/exercise/dressing room! Master bath suite has free standing high gloss tub, oversized shower with rain ceiling, custom vanity with quartz top, dual sinks and soft-close drawers! Bedroom 2 has a cathedral ceiling, plantation shutters, walk in closet and attached full bath with quartz counter! Bedroom 3 and 4 have walk-in closets, plantation shutters and ceiling fans! Upper level jack-and-jill bath include dual sinks, quartz counters and linen closet! Fantastic 2nd level family room/media/play room! Main level powder room with raised vanity, quartz top, plantation shutter and crown molding! Open staircase to the full basement with 9-foot ceiling roughed in bath! Trimmed out 3 car garage with insulted doors & transoms! 75 gallon water heater! Dual furnace and a/c! 200-amp service! Perfect outdoor brick paver patio with the gas fire pit & seating area, FENCED yard, professional landscape, paver walkway & nightscape! Aluminum soffit and gutters! Hardi plank type siding! Exterior gas line for a grill!
Property Specifics
| Single Family | |
| — | |
| — | |
| 2016 | |
| — | |
| — | |
| No | |
| 0.37 |
| Will | |
| Ashington Meadows | |
| 550 / Annual | |
| — | |
| — | |
| — | |
| 11365356 | |
| 1909313050100000 |
Property History
| DATE: | EVENT: | PRICE: | SOURCE: |
|---|---|---|---|
| 27 Apr, 2016 | Sold | $595,000 | MRED MLS |
| 27 Jan, 2016 | Under contract | $595,000 | MRED MLS |
| 1 Dec, 2015 | Listed for sale | $595,000 | MRED MLS |
| 31 May, 2022 | Sold | $735,000 | MRED MLS |
| 13 Apr, 2022 | Under contract | $749,000 | MRED MLS |
| 4 Apr, 2022 | Listed for sale | $749,000 | MRED MLS |
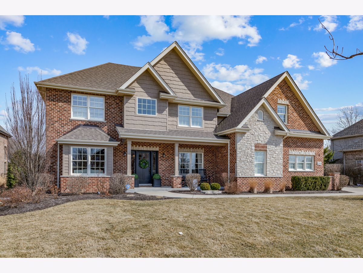
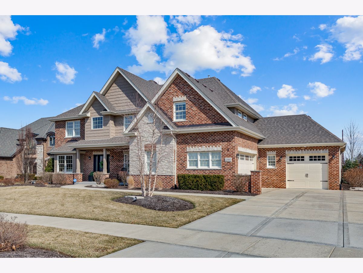
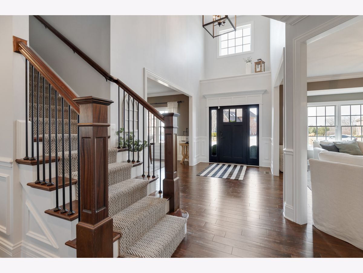
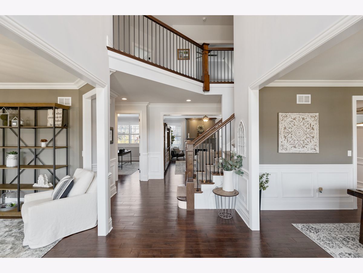
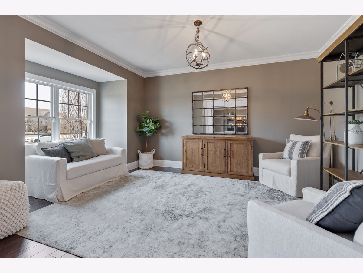
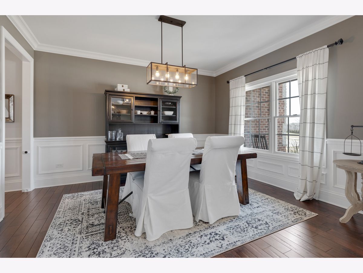
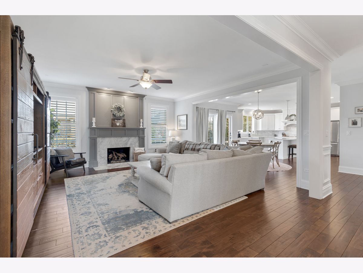
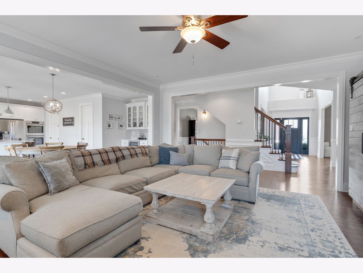
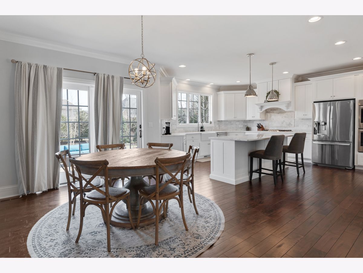
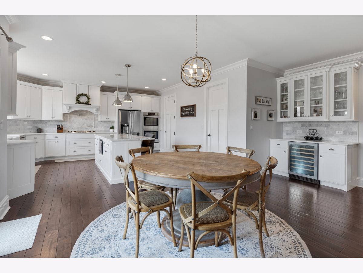
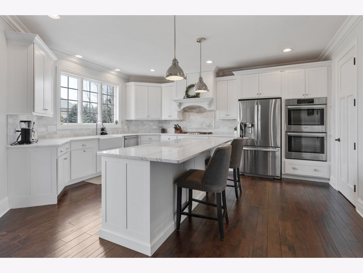
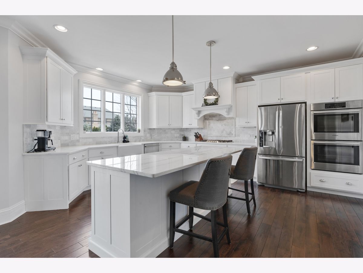
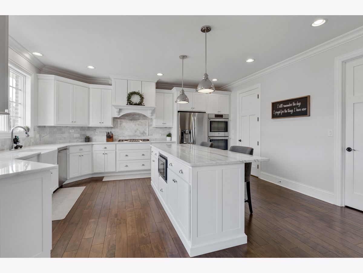
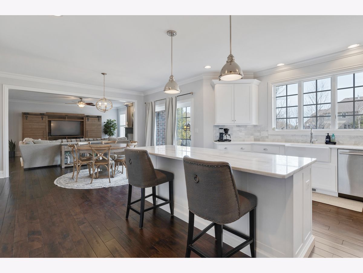
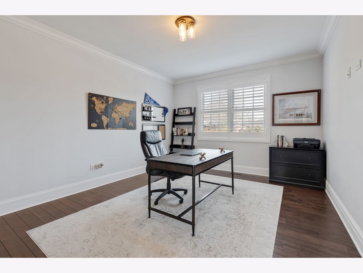
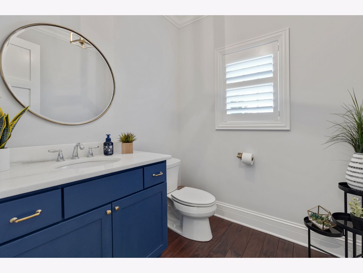
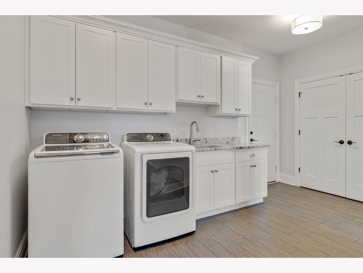
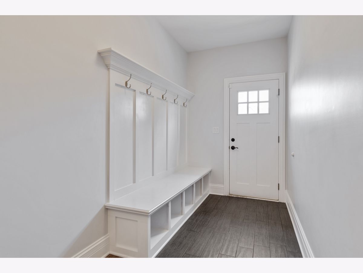
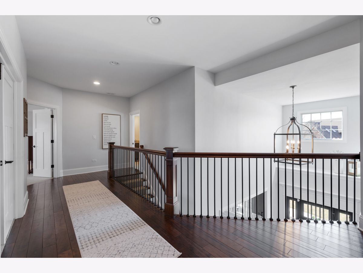
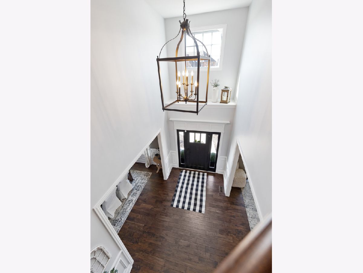
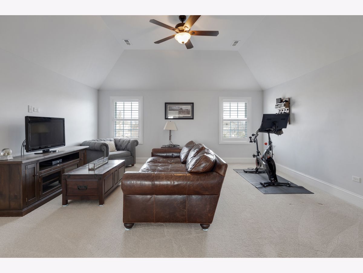
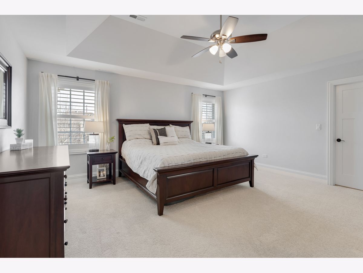
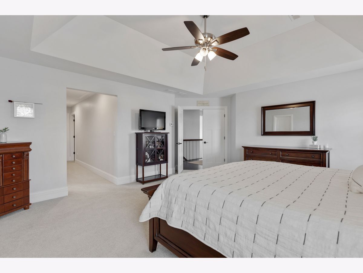
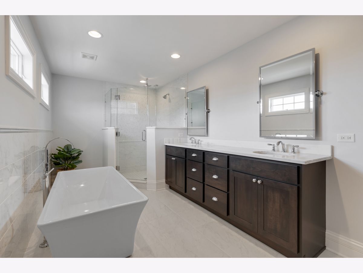
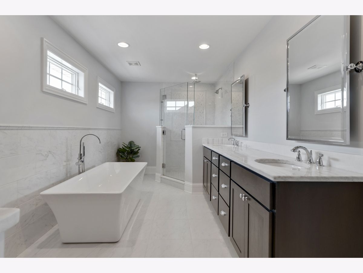
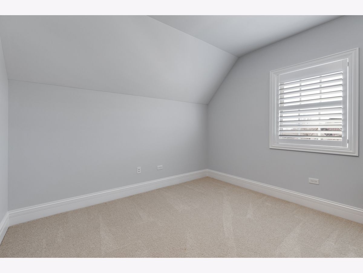
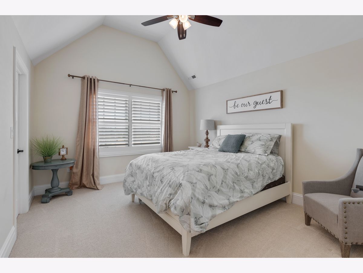
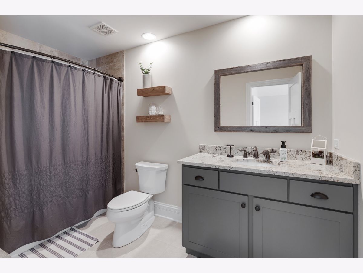
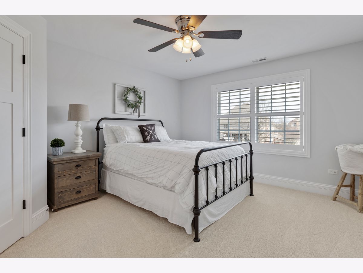
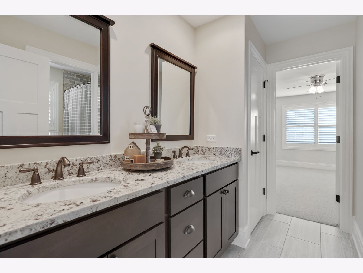
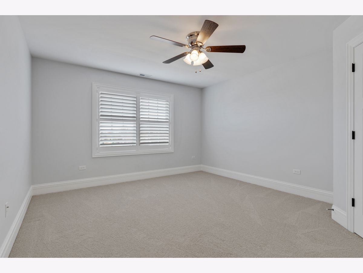
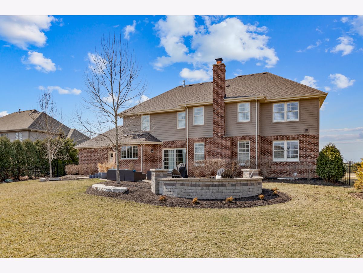
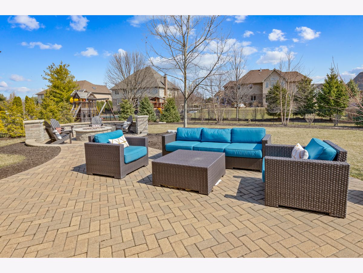
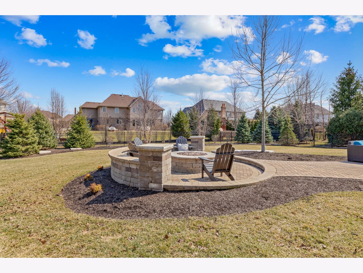
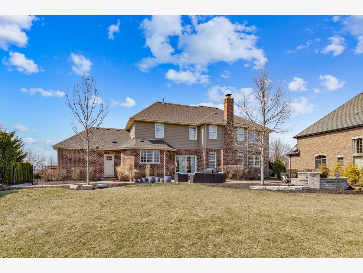
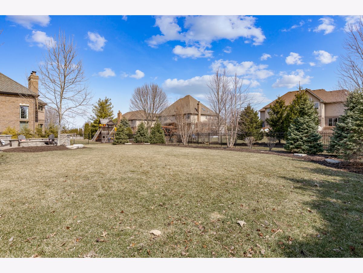
Room Specifics
Total Bedrooms: 4
Bedrooms Above Ground: 4
Bedrooms Below Ground: 0
Dimensions: —
Floor Type: —
Dimensions: —
Floor Type: —
Dimensions: —
Floor Type: —
Full Bathrooms: 4
Bathroom Amenities: Separate Shower,Double Sink,Soaking Tub
Bathroom in Basement: 0
Rooms: —
Basement Description: Unfinished
Other Specifics
| 3 | |
| — | |
| Concrete | |
| — | |
| — | |
| 100X166X100X159 | |
| — | |
| — | |
| — | |
| — | |
| Not in DB | |
| — | |
| — | |
| — | |
| — |
Tax History
| Year | Property Taxes |
|---|---|
| 2016 | $1,662 |
| 2022 | $18,238 |
Contact Agent
Nearby Similar Homes
Nearby Sold Comparables
Contact Agent
Listing Provided By
Murphy Real Estate Grp




