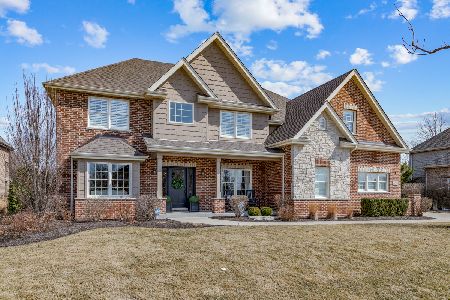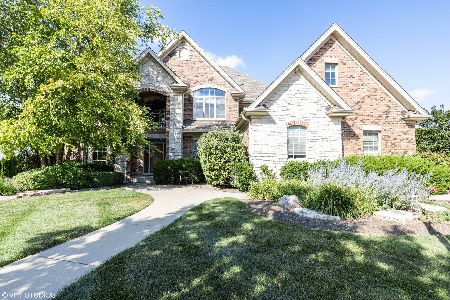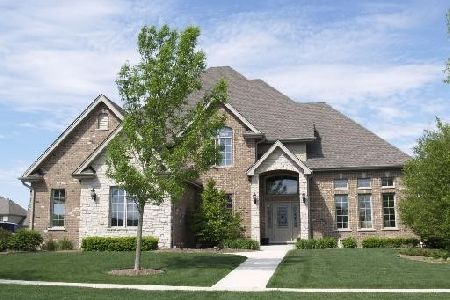22969 Folkestone Way, Frankfort, Illinois 60423
$700,000
|
Sold
|
|
| Status: | Closed |
| Sqft: | 0 |
| Cost/Sqft: | — |
| Beds: | 6 |
| Baths: | 7 |
| Year Built: | 2006 |
| Property Taxes: | $19,644 |
| Days On Market: | 3970 |
| Lot Size: | 0,40 |
Description
THE ROUSSILLON, Sweeping mix of Stacked Stone & Brick Exterior,sporting a Steep Roof line w/a 50 year Slate-like Shingle,A fanciful Juliet wrought-iron Balcony,&Solid 8ft Mahogany Dual entry door.The ROUSILLON'S Panoramic Windows,Soaring 2story Ceilings & Majestic Stacked Stone F/P, Create a design of charm & Elegance that Mesmerize the Detailed walls & H/W flring.3 Kitchens,Highend Finishes & Amenities!WatchVirtual!
Property Specifics
| Single Family | |
| — | |
| — | |
| 2006 | |
| Full,English | |
| — | |
| No | |
| 0.4 |
| Will | |
| — | |
| 450 / Annual | |
| None | |
| Public | |
| Public Sewer | |
| 08875015 | |
| 1909313050090000 |
Nearby Schools
| NAME: | DISTRICT: | DISTANCE: | |
|---|---|---|---|
|
High School
Lincoln-way East High School |
210 | Not in DB | |
Property History
| DATE: | EVENT: | PRICE: | SOURCE: |
|---|---|---|---|
| 1 Jul, 2015 | Sold | $700,000 | MRED MLS |
| 29 May, 2015 | Under contract | $799,000 | MRED MLS |
| — | Last price change | $899,897 | MRED MLS |
| 29 Mar, 2015 | Listed for sale | $899,900 | MRED MLS |
Room Specifics
Total Bedrooms: 7
Bedrooms Above Ground: 6
Bedrooms Below Ground: 1
Dimensions: —
Floor Type: Hardwood
Dimensions: —
Floor Type: Carpet
Dimensions: —
Floor Type: Carpet
Dimensions: —
Floor Type: —
Dimensions: —
Floor Type: —
Dimensions: —
Floor Type: —
Full Bathrooms: 7
Bathroom Amenities: Whirlpool,Separate Shower,Double Sink,Full Body Spray Shower
Bathroom in Basement: 1
Rooms: Kitchen,Bedroom 5,Bedroom 6,Bedroom 7,Foyer,Great Room,Office,Pantry,Recreation Room,Walk In Closet
Basement Description: Finished
Other Specifics
| 3 | |
| Concrete Perimeter | |
| Concrete | |
| Balcony, Patio, Storms/Screens | |
| Cul-De-Sac,Landscaped | |
| 132X145X12X111X166 | |
| Unfinished | |
| Full | |
| Vaulted/Cathedral Ceilings, Elevator, First Floor Bedroom, In-Law Arrangement, First Floor Laundry, First Floor Full Bath | |
| Double Oven, Range, Microwave, Dishwasher, Refrigerator, High End Refrigerator, Washer, Dryer, Disposal, Trash Compactor, Stainless Steel Appliance(s) | |
| Not in DB | |
| Sidewalks, Street Lights, Street Paved | |
| — | |
| — | |
| Wood Burning, Gas Starter |
Tax History
| Year | Property Taxes |
|---|---|
| 2015 | $19,644 |
Contact Agent
Nearby Similar Homes
Nearby Sold Comparables
Contact Agent
Listing Provided By
RE/MAX 1st Service







