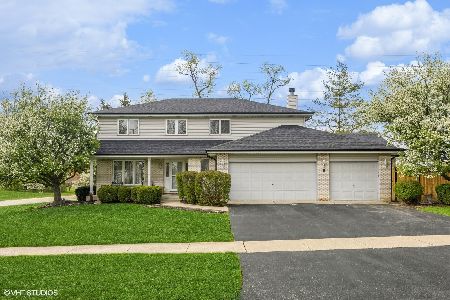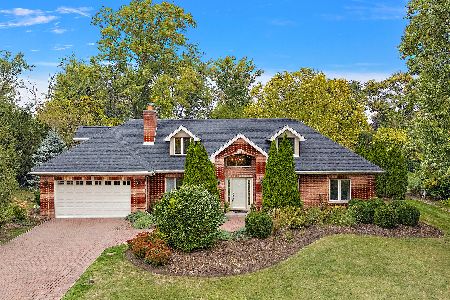23 Cherrywood Drive, Palos Park, Illinois 60464
$402,000
|
Sold
|
|
| Status: | Closed |
| Sqft: | 2,876 |
| Cost/Sqft: | $153 |
| Beds: | 4 |
| Baths: | 4 |
| Year Built: | 1985 |
| Property Taxes: | $8,732 |
| Days On Market: | 3805 |
| Lot Size: | 0,44 |
Description
Sprawling 4 bedroom 3.1 bath ranch-style home resting on almost a 1/2-acre of land with great views of the forest preserve. Mechanic's dream 5-car garage with generator, heat & A/C plus full access to basement. Large modern eat-in kitchen with walk-in pantry. Large, bright family room or dining room off the kitchen. Master bedroom has tray ceilings with unique whirlpool tub plus private bath and walk-in closet. Super-sized partially finished basement with full bath. Two 50-gallon hot water heaters plus zoned heating and cooling. 200-amp service with generator backup system. Central vac. Ceiling fans in all bedrooms. Whole-house fan in home and garage. Plenty of extra storage with floored garage attic. Great views from the maintenance-free Trex deck. This home is A+!!
Property Specifics
| Single Family | |
| — | |
| Ranch | |
| 1985 | |
| Full,Walkout | |
| RAISED RANCH | |
| No | |
| 0.44 |
| Cook | |
| — | |
| 0 / Not Applicable | |
| None | |
| Lake Michigan | |
| Public Sewer | |
| 08989559 | |
| 23294070230000 |
Nearby Schools
| NAME: | DISTRICT: | DISTANCE: | |
|---|---|---|---|
|
Grade School
Palos West Elementary School |
118 | — | |
|
Middle School
Palos South Middle School |
118 | Not in DB | |
|
High School
Amos Alonzo Stagg High School |
230 | Not in DB | |
Property History
| DATE: | EVENT: | PRICE: | SOURCE: |
|---|---|---|---|
| 13 Oct, 2015 | Sold | $402,000 | MRED MLS |
| 8 Sep, 2015 | Under contract | $439,900 | MRED MLS |
| — | Last price change | $449,900 | MRED MLS |
| 22 Jul, 2015 | Listed for sale | $449,900 | MRED MLS |
Room Specifics
Total Bedrooms: 4
Bedrooms Above Ground: 4
Bedrooms Below Ground: 0
Dimensions: —
Floor Type: Carpet
Dimensions: —
Floor Type: Carpet
Dimensions: —
Floor Type: Carpet
Full Bathrooms: 4
Bathroom Amenities: Whirlpool,Separate Shower,Double Sink
Bathroom in Basement: 1
Rooms: Utility Room-Lower Level
Basement Description: Partially Finished,Exterior Access
Other Specifics
| 5 | |
| Concrete Perimeter | |
| Concrete | |
| Deck, Patio, Porch | |
| Nature Preserve Adjacent,Wooded | |
| 131X144X133X144 | |
| Pull Down Stair,Unfinished | |
| Full | |
| Vaulted/Cathedral Ceilings, Skylight(s), First Floor Bedroom, First Floor Laundry, First Floor Full Bath | |
| Range, Microwave, Dishwasher, Trash Compactor | |
| Not in DB | |
| Horse-Riding Area, Horse-Riding Trails | |
| — | |
| — | |
| Wood Burning |
Tax History
| Year | Property Taxes |
|---|---|
| 2015 | $8,732 |
Contact Agent
Nearby Similar Homes
Nearby Sold Comparables
Contact Agent
Listing Provided By
Coldwell Banker Residential





