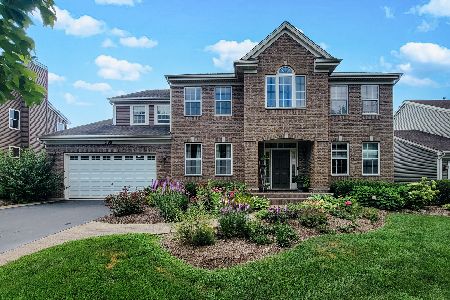23 Thornhill Court, Cary, Illinois 60013
$367,023
|
Sold
|
|
| Status: | Closed |
| Sqft: | 2,564 |
| Cost/Sqft: | $136 |
| Beds: | 4 |
| Baths: | 3 |
| Year Built: | 2002 |
| Property Taxes: | $10,739 |
| Days On Market: | 1670 |
| Lot Size: | 0,23 |
Description
It's a good life at 23 Thornhill Court! Spacious Prestwick model in beautiful Foxford Hills. Great interior location in subdivision backing to open park area ~ how nice! Open floor plan with first floor home office/study area. Sparkling wood laminate floors throughout main level. Amazing kitchen with supersized island, stainless steel appliances, double oven and lots of recessed lighting. You will absolutely love how it is open to the family room. Loads of windows help make the house so very light, bright and airy. Wonderful master bedroom has huge walk in closet and newly remodeled master bath with soaking tub, separate shower and double sinks ~ beautiful! Three additional generously sized bedrooms with closets galore. Three car tandem garage ~ truly a bonus! Beautifully landscaped yard on quiet cul de sac. Top rated schools including Cary Grove High School. Nature preserve with path around the corner. You will not be disappointed! Home Warranty, too!
Property Specifics
| Single Family | |
| — | |
| Colonial | |
| 2002 | |
| Partial | |
| PRESTWICK | |
| No | |
| 0.23 |
| Mc Henry | |
| Foxford Hills | |
| 125 / Annual | |
| None | |
| Lake Michigan | |
| Public Sewer | |
| 11063939 | |
| 2006304002 |
Nearby Schools
| NAME: | DISTRICT: | DISTANCE: | |
|---|---|---|---|
|
Grade School
Deer Path Elementary School |
26 | — | |
|
Middle School
Cary Junior High School |
26 | Not in DB | |
|
High School
Cary-grove Community High School |
155 | Not in DB | |
Property History
| DATE: | EVENT: | PRICE: | SOURCE: |
|---|---|---|---|
| 28 Jun, 2021 | Sold | $367,023 | MRED MLS |
| 24 Apr, 2021 | Under contract | $349,900 | MRED MLS |
| 23 Apr, 2021 | Listed for sale | $349,900 | MRED MLS |































Room Specifics
Total Bedrooms: 4
Bedrooms Above Ground: 4
Bedrooms Below Ground: 0
Dimensions: —
Floor Type: Carpet
Dimensions: —
Floor Type: Carpet
Dimensions: —
Floor Type: Carpet
Full Bathrooms: 3
Bathroom Amenities: Separate Shower,Double Sink,Garden Tub
Bathroom in Basement: 0
Rooms: Office
Basement Description: Unfinished,Crawl
Other Specifics
| 3 | |
| Concrete Perimeter | |
| Asphalt | |
| Patio, Storms/Screens | |
| Cul-De-Sac,Park Adjacent | |
| 129 X 81 X 174 X 68 | |
| — | |
| Full | |
| Wood Laminate Floors, First Floor Laundry, Walk-In Closet(s) | |
| Double Oven, Microwave, Dishwasher, Refrigerator, Washer, Dryer, Disposal, Stainless Steel Appliance(s) | |
| Not in DB | |
| Park, Curbs, Sidewalks, Street Lights, Street Paved | |
| — | |
| — | |
| — |
Tax History
| Year | Property Taxes |
|---|---|
| 2021 | $10,739 |
Contact Agent
Nearby Similar Homes
Nearby Sold Comparables
Contact Agent
Listing Provided By
RE/MAX Suburban





