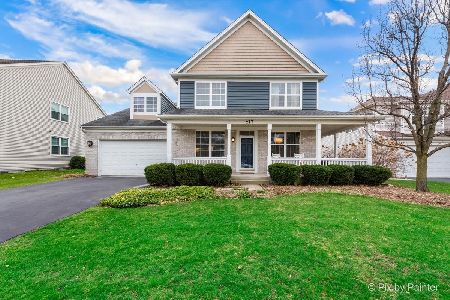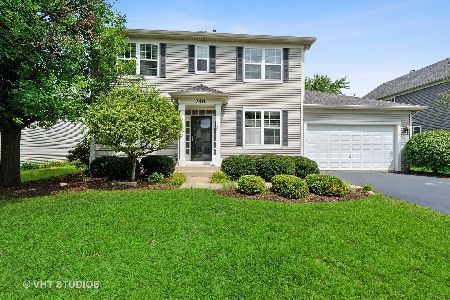267 Parkstone Drive, Cary, Illinois 60013
$308,500
|
Sold
|
|
| Status: | Closed |
| Sqft: | 3,262 |
| Cost/Sqft: | $98 |
| Beds: | 4 |
| Baths: | 3 |
| Year Built: | 2002 |
| Property Taxes: | $11,072 |
| Days On Market: | 2836 |
| Lot Size: | 0,24 |
Description
This stunning home offers a meticulously landscaped yard & brick patio backing to designated green area for space & play (a fence is allowed). The interior of the home boasts an open floor plan between the kitchen and family room that is perfect for entertaining. The kitchen features 42" cabinets, an eat in island, double oven and a large pantry. The cozy family room also includes a wood burning fireplace. The first floor also contains a private dining room, living room and office. Upon going up the split staircase, there is the large bonus room (5th bedroom) as well as the other 4 bedrooms and baths. The master bedroom is complete with a walk in closet. The full unfinished basement is ready to be added to this amazing home. The award winning schools, playgrounds and county nature preserves are all within walking distance. Seller is willing to offer a credit for upgrades.
Property Specifics
| Single Family | |
| — | |
| Traditional | |
| 2002 | |
| Full | |
| PRESTWICK | |
| No | |
| 0.24 |
| Mc Henry | |
| Foxford Hills | |
| 200 / Annual | |
| Other | |
| Public | |
| Public Sewer | |
| 09924333 | |
| 2006326032 |
Nearby Schools
| NAME: | DISTRICT: | DISTANCE: | |
|---|---|---|---|
|
Grade School
Deer Path Elementary School |
26 | — | |
|
Middle School
Cary Junior High School |
26 | Not in DB | |
|
High School
Cary-grove Community High School |
155 | Not in DB | |
Property History
| DATE: | EVENT: | PRICE: | SOURCE: |
|---|---|---|---|
| 17 Jun, 2014 | Sold | $325,000 | MRED MLS |
| 3 May, 2014 | Under contract | $339,900 | MRED MLS |
| 8 Apr, 2014 | Listed for sale | $339,900 | MRED MLS |
| 7 Jun, 2018 | Sold | $308,500 | MRED MLS |
| 29 Apr, 2018 | Under contract | $320,000 | MRED MLS |
| 21 Apr, 2018 | Listed for sale | $320,000 | MRED MLS |
Room Specifics
Total Bedrooms: 4
Bedrooms Above Ground: 4
Bedrooms Below Ground: 0
Dimensions: —
Floor Type: Carpet
Dimensions: —
Floor Type: Carpet
Dimensions: —
Floor Type: Carpet
Full Bathrooms: 3
Bathroom Amenities: Separate Shower,Double Sink,Soaking Tub
Bathroom in Basement: 0
Rooms: Bonus Room,Eating Area,Study
Basement Description: Unfinished
Other Specifics
| 3 | |
| Concrete Perimeter | |
| Asphalt | |
| Patio, Brick Paver Patio, Storms/Screens | |
| Nature Preserve Adjacent,Landscaped | |
| 70X158X70X160 | |
| Unfinished | |
| Full | |
| Wood Laminate Floors, First Floor Laundry | |
| Double Oven, Microwave, Dishwasher, Refrigerator, Washer, Dryer, Disposal, Cooktop | |
| Not in DB | |
| Clubhouse, Sidewalks, Street Lights, Street Paved | |
| — | |
| — | |
| Wood Burning, Gas Starter |
Tax History
| Year | Property Taxes |
|---|---|
| 2014 | $11,687 |
| 2018 | $11,072 |
Contact Agent
Nearby Similar Homes
Nearby Sold Comparables
Contact Agent
Listing Provided By
@properties






