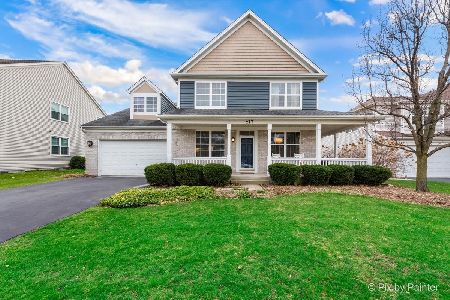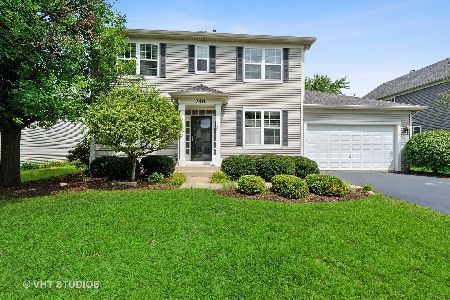267 Parkstone Drive, Cary, Illinois 60013
$325,000
|
Sold
|
|
| Status: | Closed |
| Sqft: | 3,262 |
| Cost/Sqft: | $104 |
| Beds: | 4 |
| Baths: | 3 |
| Year Built: | 2002 |
| Property Taxes: | $11,687 |
| Days On Market: | 4309 |
| Lot Size: | 0,24 |
Description
This stunning home offers a meticulously landscaped yard & brick patio backing to designated green area for space & play. Interior features sophisticated decor, an open floorplan ideal for entertaining, enormous island kit w/ premium cabs, counters & millwork, custom family room fireplace, premium lighting, flooring & more. Nestled in a popular golf course community w/ superb schools, shopping, & easy train access.
Property Specifics
| Single Family | |
| — | |
| Traditional | |
| 2002 | |
| Full | |
| PRESTWICK | |
| No | |
| 0.24 |
| Mc Henry | |
| Foxford Hills | |
| 0 / Not Applicable | |
| None | |
| Public | |
| Public Sewer | |
| 08581058 | |
| 2006326032 |
Nearby Schools
| NAME: | DISTRICT: | DISTANCE: | |
|---|---|---|---|
|
Grade School
Deer Path Elementary School |
26 | — | |
|
Middle School
Cary Junior High School |
26 | Not in DB | |
|
High School
Cary-grove Community High School |
155 | Not in DB | |
Property History
| DATE: | EVENT: | PRICE: | SOURCE: |
|---|---|---|---|
| 17 Jun, 2014 | Sold | $325,000 | MRED MLS |
| 3 May, 2014 | Under contract | $339,900 | MRED MLS |
| 8 Apr, 2014 | Listed for sale | $339,900 | MRED MLS |
| 7 Jun, 2018 | Sold | $308,500 | MRED MLS |
| 29 Apr, 2018 | Under contract | $320,000 | MRED MLS |
| 21 Apr, 2018 | Listed for sale | $320,000 | MRED MLS |
Room Specifics
Total Bedrooms: 4
Bedrooms Above Ground: 4
Bedrooms Below Ground: 0
Dimensions: —
Floor Type: Carpet
Dimensions: —
Floor Type: Carpet
Dimensions: —
Floor Type: Carpet
Full Bathrooms: 3
Bathroom Amenities: Separate Shower,Double Sink,Soaking Tub
Bathroom in Basement: 0
Rooms: Bonus Room,Eating Area,Study
Basement Description: Unfinished
Other Specifics
| 3 | |
| Concrete Perimeter | |
| Asphalt | |
| Brick Paver Patio, Storms/Screens | |
| Nature Preserve Adjacent,Landscaped | |
| 70X158X70X160 | |
| Unfinished | |
| Full | |
| Wood Laminate Floors, First Floor Laundry | |
| Range, Microwave, Dishwasher, Refrigerator, Washer, Dryer, Disposal | |
| Not in DB | |
| Clubhouse, Sidewalks, Street Lights, Street Paved | |
| — | |
| — | |
| Wood Burning, Gas Starter |
Tax History
| Year | Property Taxes |
|---|---|
| 2014 | $11,687 |
| 2018 | $11,072 |
Contact Agent
Nearby Similar Homes
Nearby Sold Comparables
Contact Agent
Listing Provided By
RE/MAX of Barrington






