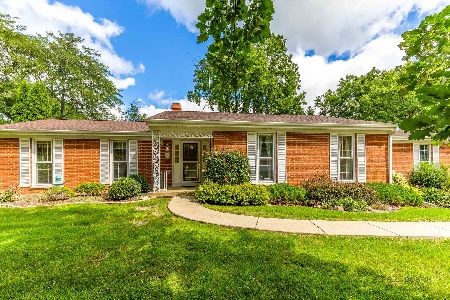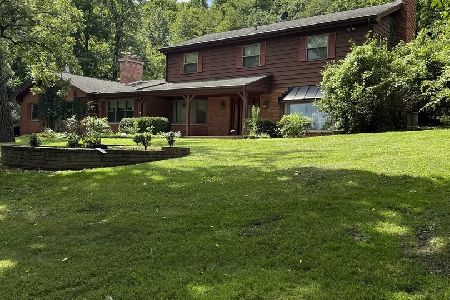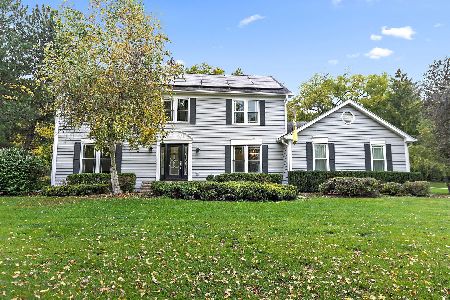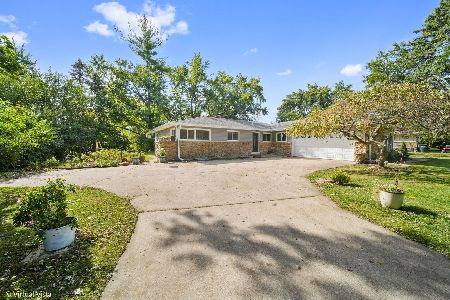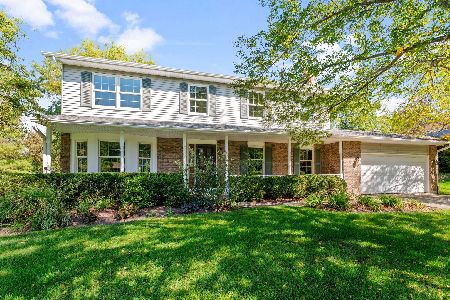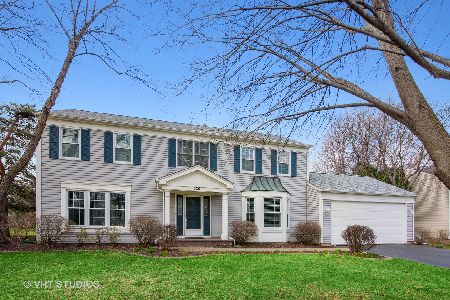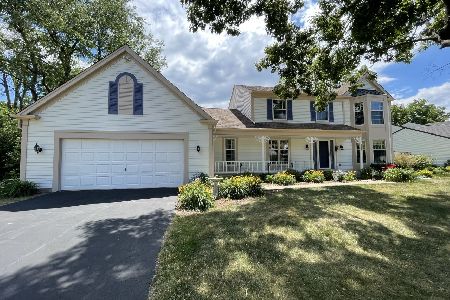232 Hilltop Lane, Sleepy Hollow, Illinois 60118
$460,000
|
Sold
|
|
| Status: | Closed |
| Sqft: | 4,256 |
| Cost/Sqft: | $115 |
| Beds: | 4 |
| Baths: | 3 |
| Year Built: | 1987 |
| Property Taxes: | $10,191 |
| Days On Market: | 3904 |
| Lot Size: | 0,68 |
Description
MOTIVATED SELLER will buy down your rate to 3.5% (restrictions apply...call for details!) Resort living in this GORGEOUS, custom estate! EVERYTHING IS NEW! Huge, gourmet kitchen w/ granite countertops, hickory cabinets, island & custom pantry! Fantastic Master Suite w/ ginormous sit-in closet! Luxurious Master Bath w/ rain shower, body sprays & heated tile floors! Pool, fire pit, pond, deck, and gazebo! SEE IT TODAY!
Property Specifics
| Single Family | |
| — | |
| Tudor | |
| 1987 | |
| Full | |
| CUSTOM HOME | |
| No | |
| 0.68 |
| Kane | |
| Saddle Club Estates | |
| 0 / Not Applicable | |
| None | |
| Public | |
| Septic-Private | |
| 08847759 | |
| 0329404005 |
Nearby Schools
| NAME: | DISTRICT: | DISTANCE: | |
|---|---|---|---|
|
Grade School
Sleepy Hollow Elementary School |
300 | — | |
|
Middle School
Dundee Middle School |
300 | Not in DB | |
|
High School
Dundee-crown High School |
300 | Not in DB | |
Property History
| DATE: | EVENT: | PRICE: | SOURCE: |
|---|---|---|---|
| 1 May, 2015 | Sold | $460,000 | MRED MLS |
| 3 Apr, 2015 | Under contract | $489,000 | MRED MLS |
| — | Last price change | $500,000 | MRED MLS |
| 27 Feb, 2015 | Listed for sale | $500,000 | MRED MLS |
Room Specifics
Total Bedrooms: 4
Bedrooms Above Ground: 4
Bedrooms Below Ground: 0
Dimensions: —
Floor Type: Carpet
Dimensions: —
Floor Type: Carpet
Dimensions: —
Floor Type: Carpet
Full Bathrooms: 3
Bathroom Amenities: Separate Shower,Full Body Spray Shower
Bathroom in Basement: 0
Rooms: Eating Area,Exercise Room,Foyer,Game Room,Media Room,Office,Theatre Room,Walk In Closet
Basement Description: Finished
Other Specifics
| 3 | |
| Concrete Perimeter | |
| Asphalt | |
| Deck, Gazebo, In Ground Pool, Storms/Screens, Outdoor Fireplace | |
| — | |
| 247 X 105 X 278 X 126 | |
| Full | |
| Full | |
| Vaulted/Cathedral Ceilings, Skylight(s), Hardwood Floors, Heated Floors, First Floor Laundry | |
| Double Oven, Range, Microwave, Dishwasher, Refrigerator, Disposal, Stainless Steel Appliance(s) | |
| Not in DB | |
| Pool, Tennis Courts, Street Lights, Street Paved | |
| — | |
| — | |
| Gas Log, Ventless |
Tax History
| Year | Property Taxes |
|---|---|
| 2015 | $10,191 |
Contact Agent
Nearby Similar Homes
Nearby Sold Comparables
Contact Agent
Listing Provided By
Baird & Warner Real Estate

