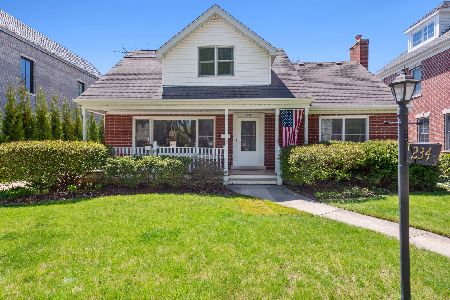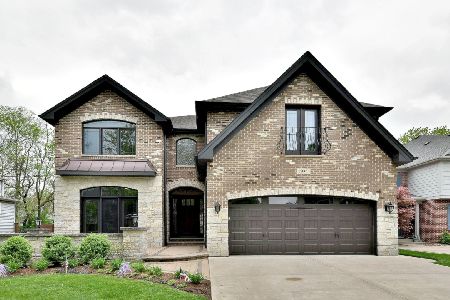230 Niagara Avenue, Elmhurst, Illinois 60126
$845,000
|
Sold
|
|
| Status: | Closed |
| Sqft: | 2,884 |
| Cost/Sqft: | $281 |
| Beds: | 4 |
| Baths: | 4 |
| Year Built: | 1926 |
| Property Taxes: | $12,415 |
| Days On Market: | 1309 |
| Lot Size: | 0,00 |
Description
Perfect Tuxedo park family home. A+ location & house. Close to Jefferson School, the Prairie Path & more. 2800 sq ft + finished basement. Great Modern/Traditional finishes. The first floor with white kitchen with granite, stainless steel appliances & pantry closet, a generous mud room, living room with fireplace, family room, walk-in storage closet, flex space for kid/office or dry bar, half bath, dining room off the kitchen & a sun room - nice open floor plan. Plenty of options for a 1st floor office. The 2nd floor has 4 bedrooms, large hall bath with 2 sinks, primary bath, walk-in primary closet, sitting area & large Laundry room. Finished basement with lots of storage, rec, office & full bath. Newer 2+ car garage (2002) is 22x24 with walk -up 2nd floor storage. Amazing outdoor space includes a large oversized back deck (400 sq ft), gas line for grill, green space & a one of a kind wrap around deck (500 sq ft). Deck & porch new in 2013. All windows replaced. Exterior painted 2 yrs. Overhead sewers. Amazing Natural light thru-out. It's a winner! Choice of Bryan or Sandburg Middle School.
Property Specifics
| Single Family | |
| — | |
| — | |
| 1926 | |
| — | |
| — | |
| No | |
| — |
| Du Page | |
| Tuxedo Park | |
| — / Not Applicable | |
| — | |
| — | |
| — | |
| 11437229 | |
| 0612309001 |
Nearby Schools
| NAME: | DISTRICT: | DISTANCE: | |
|---|---|---|---|
|
Grade School
Jefferson Elementary School |
205 | — | |
|
Middle School
Bryan Middle School |
205 | Not in DB | |
|
High School
York Community High School |
205 | Not in DB | |
Property History
| DATE: | EVENT: | PRICE: | SOURCE: |
|---|---|---|---|
| 18 Jul, 2022 | Sold | $845,000 | MRED MLS |
| 21 Jun, 2022 | Under contract | $809,900 | MRED MLS |
| 17 Jun, 2022 | Listed for sale | $809,900 | MRED MLS |
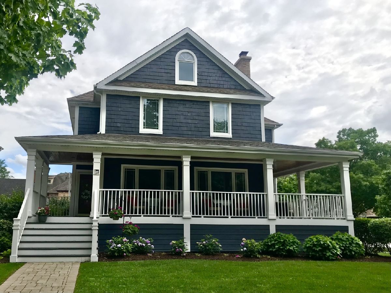
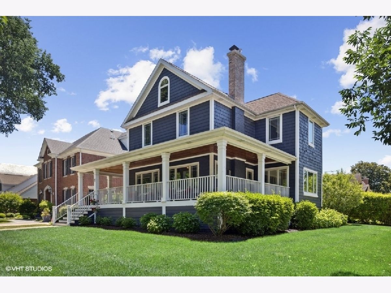
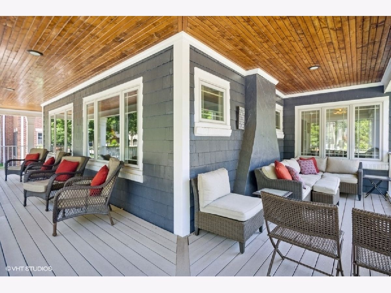
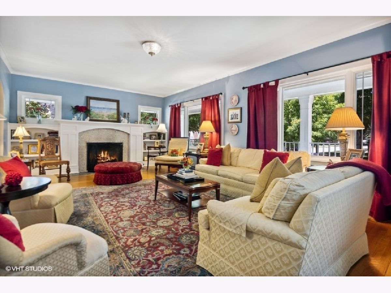
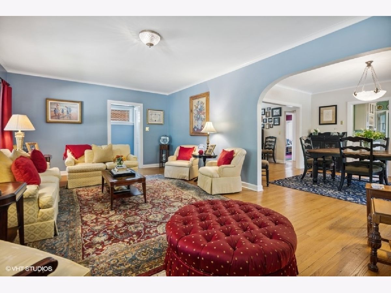
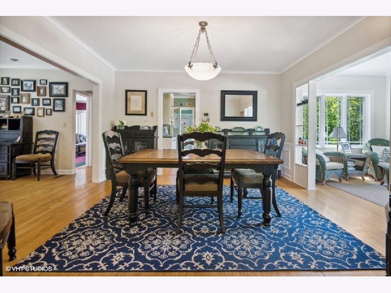
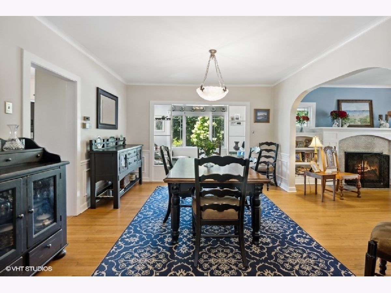
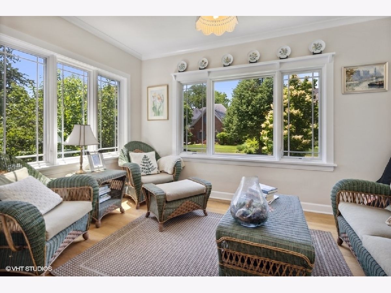
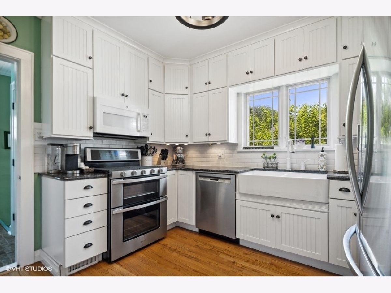
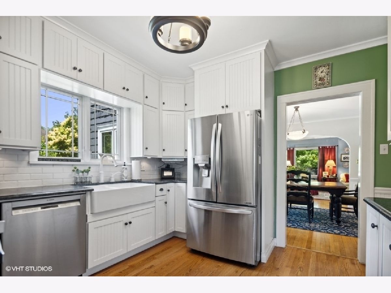
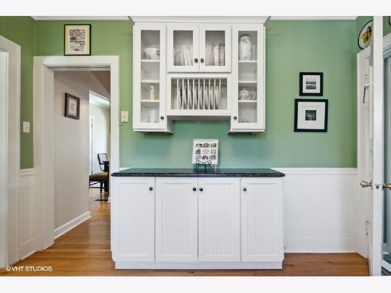
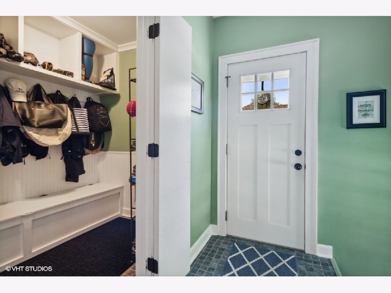
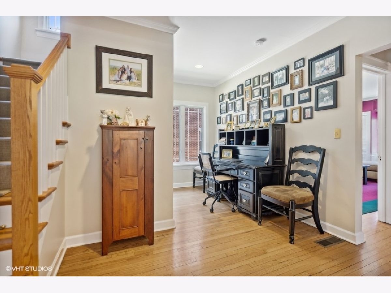
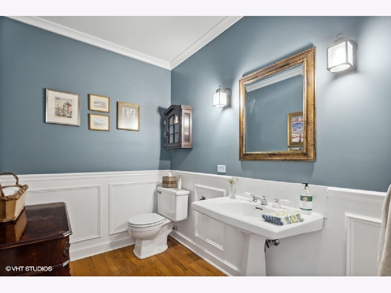
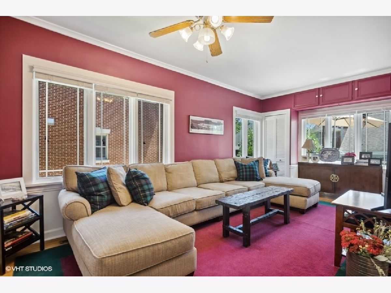
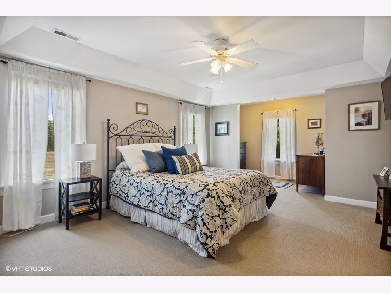
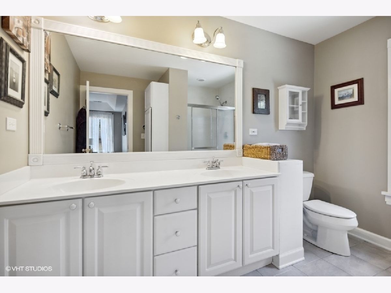
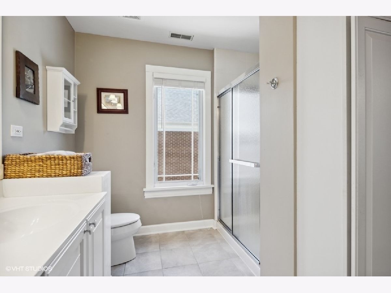
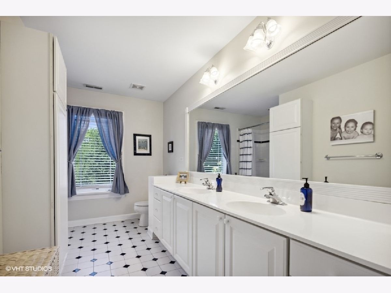
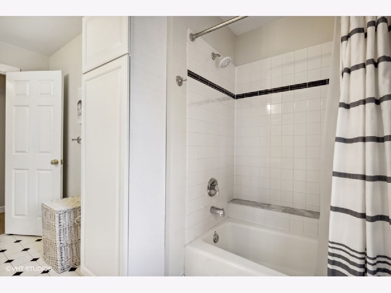
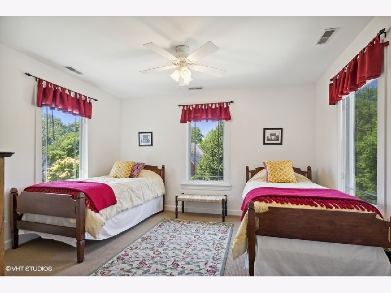
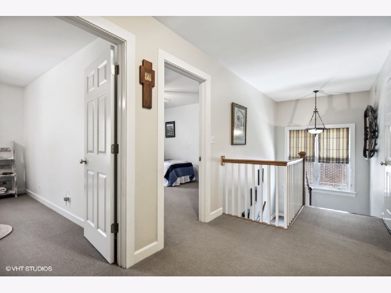
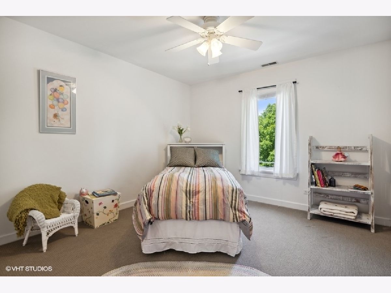
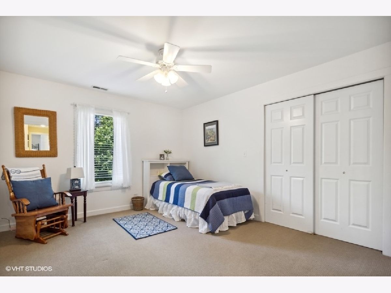
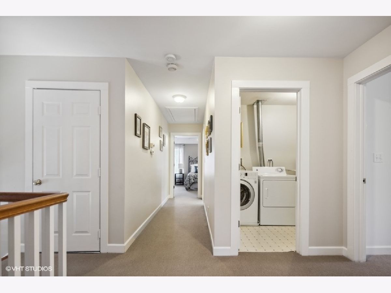
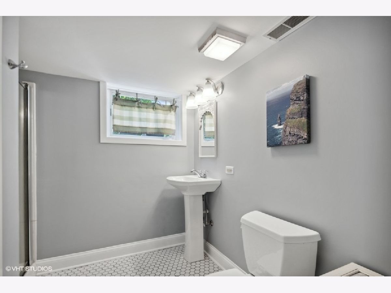
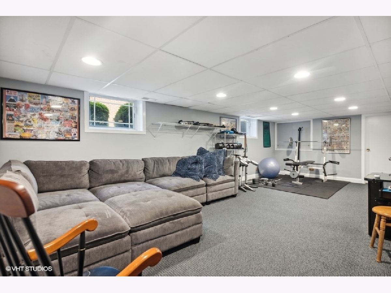
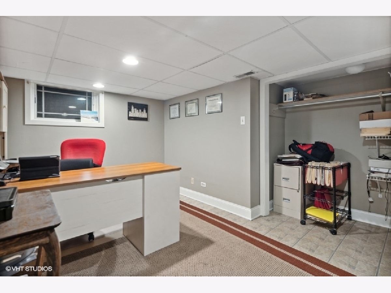
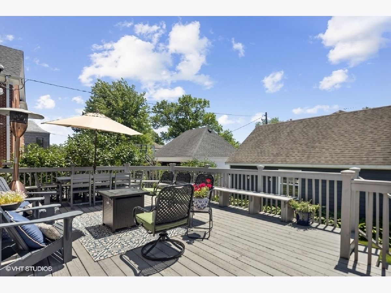
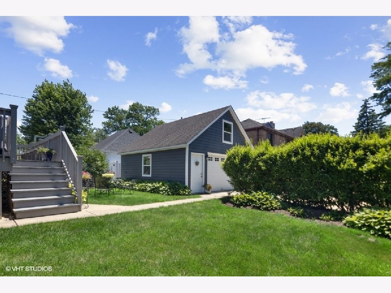
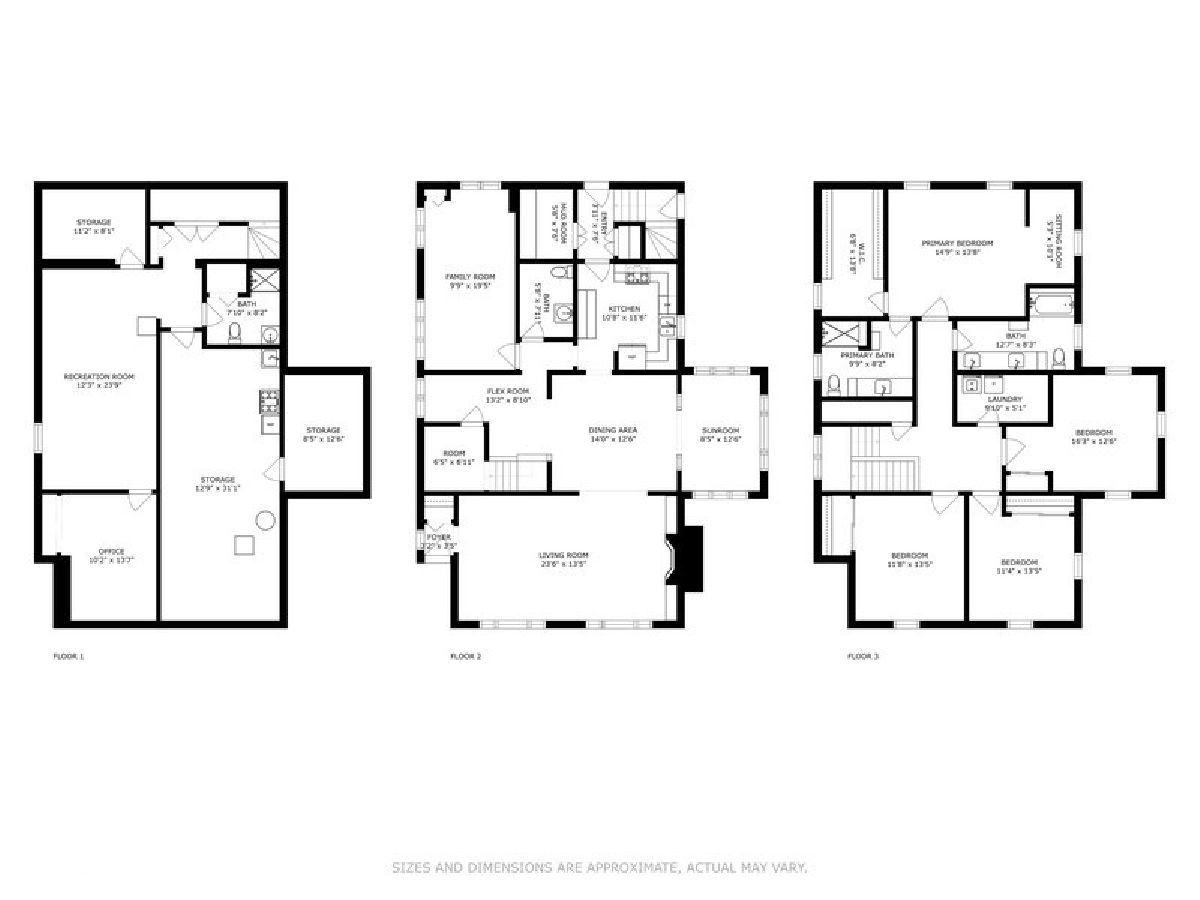
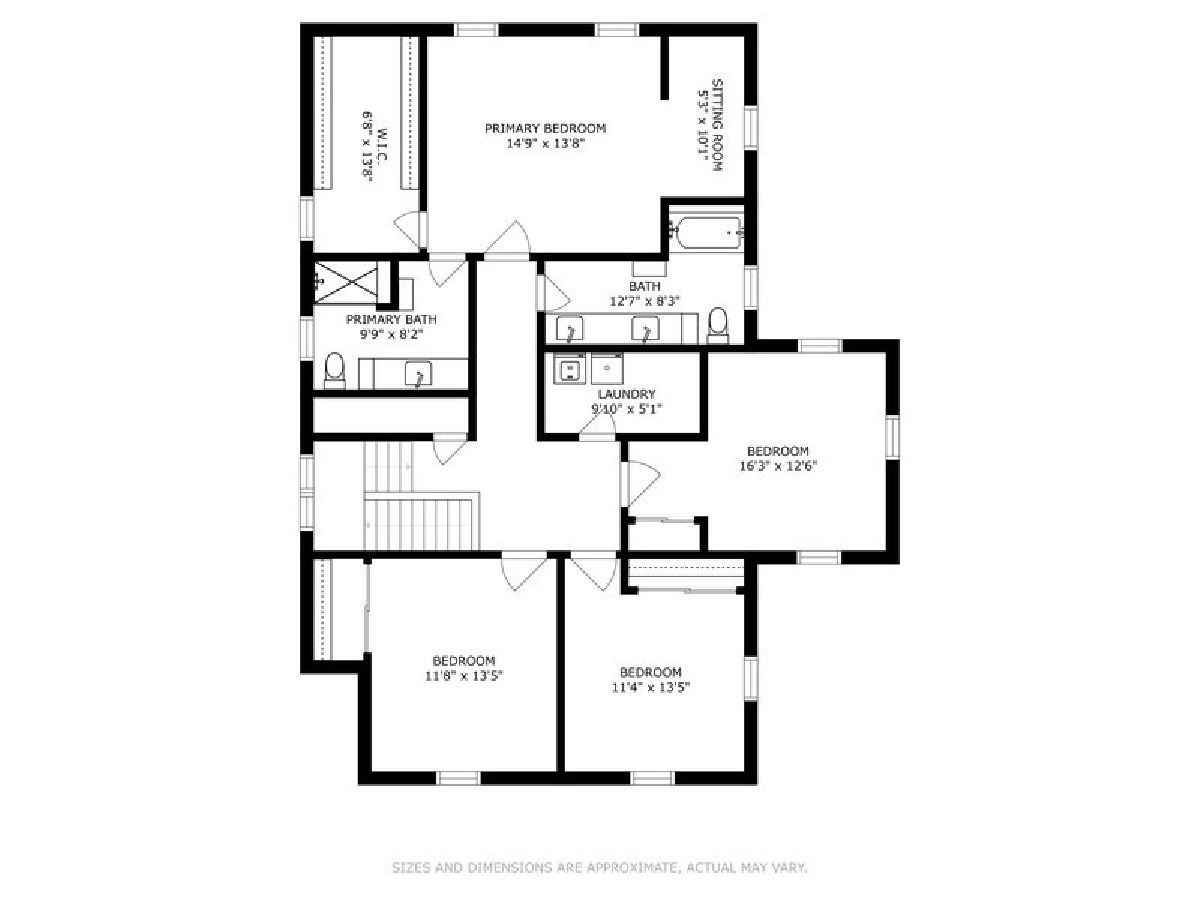
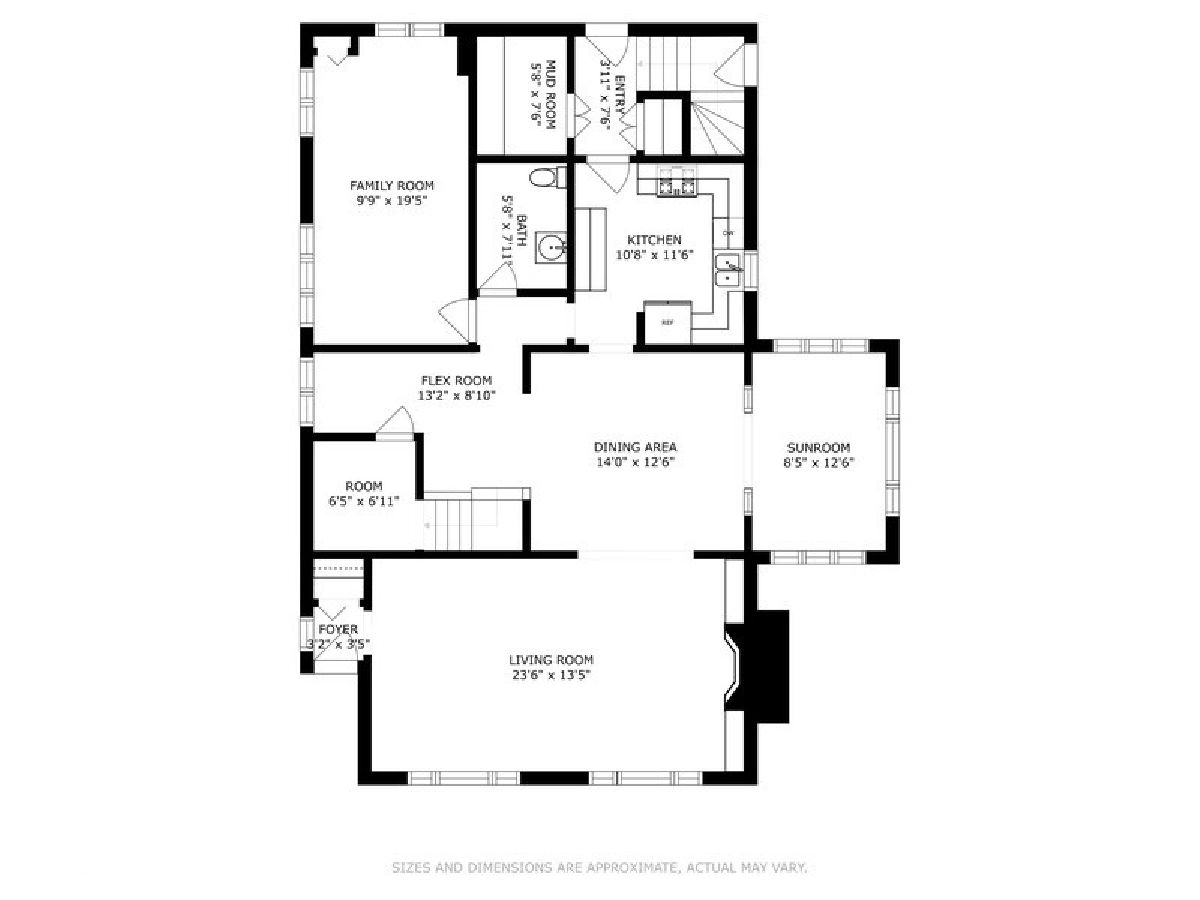
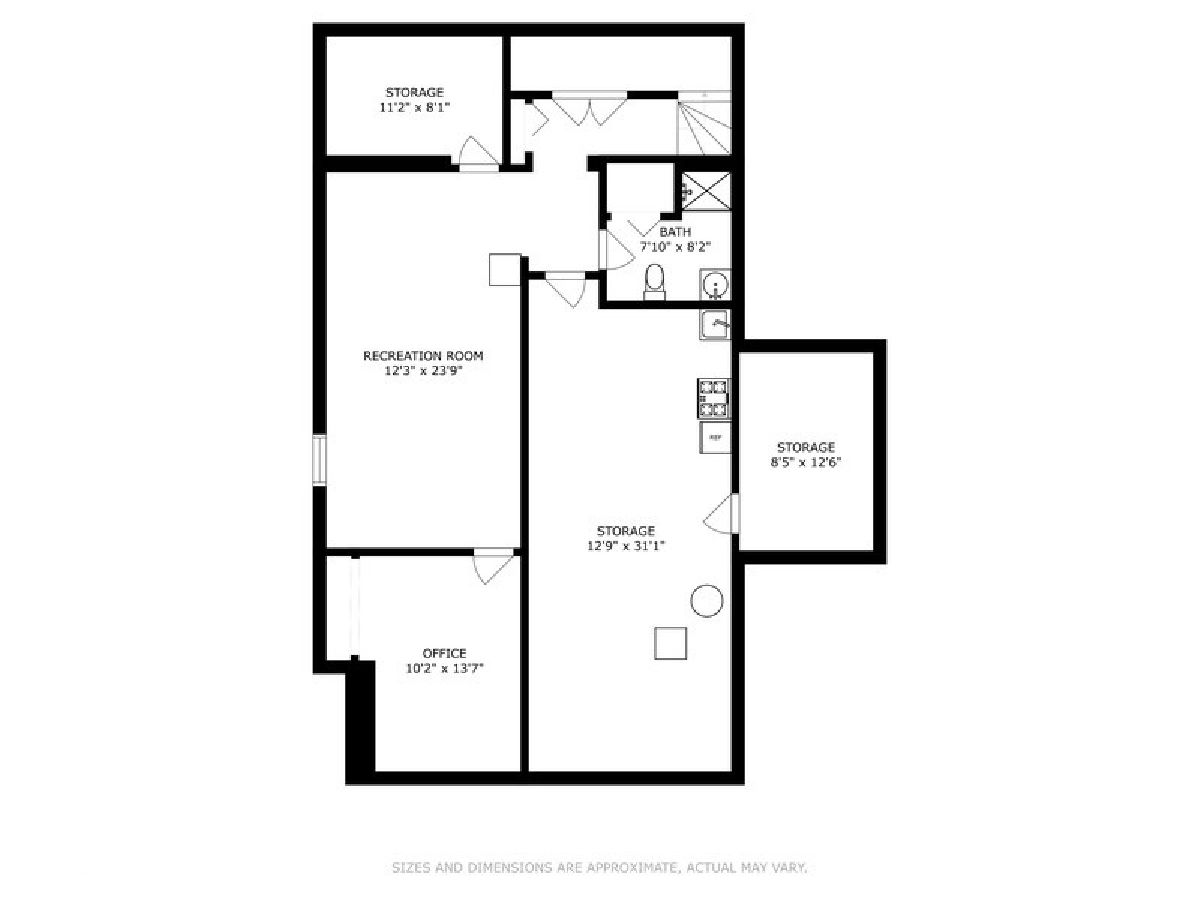
Room Specifics
Total Bedrooms: 4
Bedrooms Above Ground: 4
Bedrooms Below Ground: 0
Dimensions: —
Floor Type: —
Dimensions: —
Floor Type: —
Dimensions: —
Floor Type: —
Full Bathrooms: 4
Bathroom Amenities: Double Sink
Bathroom in Basement: 1
Rooms: —
Basement Description: Partially Finished
Other Specifics
| 2 | |
| — | |
| Concrete | |
| — | |
| — | |
| 63X137 | |
| — | |
| — | |
| — | |
| — | |
| Not in DB | |
| — | |
| — | |
| — | |
| — |
Tax History
| Year | Property Taxes |
|---|---|
| 2022 | $12,415 |
Contact Agent
Nearby Similar Homes
Nearby Sold Comparables
Contact Agent
Listing Provided By
@properties Christie's International Real Estate







