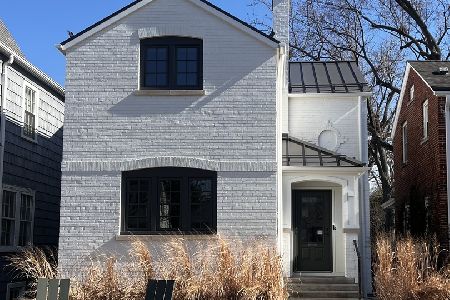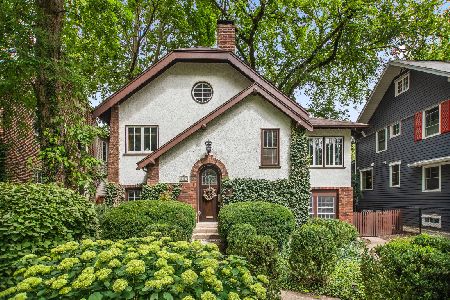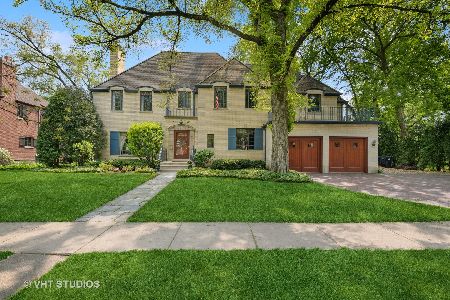2300 Lincolnwood Drive, Evanston, Illinois 60201
$1,050,000
|
Sold
|
|
| Status: | Closed |
| Sqft: | 2,574 |
| Cost/Sqft: | $408 |
| Beds: | 3 |
| Baths: | 3 |
| Year Built: | 1927 |
| Property Taxes: | $18,148 |
| Days On Market: | 1538 |
| Lot Size: | 0,26 |
Description
Reminiscent of an English countryside manor home this 3 bedroom 3 bath home is an exquisite hallmark of the neighborhood. Located on a sought-after corner lot, the grounds create privacy and feature mature landscaping. When you drive up you'll know this is the one! Light streams into the sophisticated interior featuring a beautiful entryway with a gracious staircase, hardwood floors throughout, and fine attention to details. The living room features a wood-burning fireplace and French glass pane doors to the family room and dining room. The bright family room, with 3 sides of windows and French doors creating easy access to the yard, is a room you'll love. Enjoy an entertainment size dining room. The updated cook-friendly kitchen, with granite counters and stainless steel appliances, has French glass doors that lead to the brick paver patio. Settle into the front-facing breakfast room and watch the neighborhood activity. A mudroom/office and a partially finished basement will keep you organized. More improvements include two upstairs renovated baths, most windows were replaced, newer roof and mechanicals. The garage will accommodate 2 cars or you have an option to add a garage. The tranquil grounds are professionally landscaped with beautiful trees and low-maintenance shade perennials. All this is located in sought-after NW Evanston.
Property Specifics
| Single Family | |
| — | |
| — | |
| 1927 | |
| — | |
| — | |
| No | |
| 0.26 |
| Cook | |
| — | |
| 0 / Not Applicable | |
| — | |
| — | |
| — | |
| 11286009 | |
| 10114040210000 |
Nearby Schools
| NAME: | DISTRICT: | DISTANCE: | |
|---|---|---|---|
|
Grade School
Lincolnwood Elementary School |
65 | — | |
|
Middle School
Haven Middle School |
65 | Not in DB | |
|
High School
Evanston Twp High School |
202 | Not in DB | |
Property History
| DATE: | EVENT: | PRICE: | SOURCE: |
|---|---|---|---|
| 4 Mar, 2022 | Sold | $1,050,000 | MRED MLS |
| 18 Dec, 2021 | Under contract | $1,050,000 | MRED MLS |
| 15 Dec, 2021 | Listed for sale | $1,050,000 | MRED MLS |
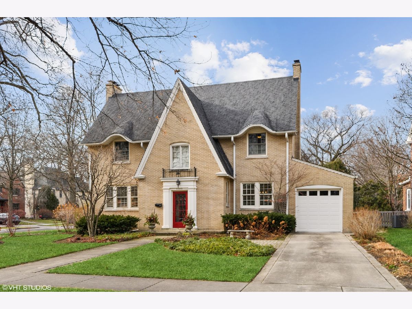
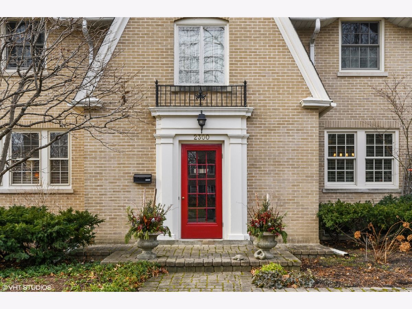
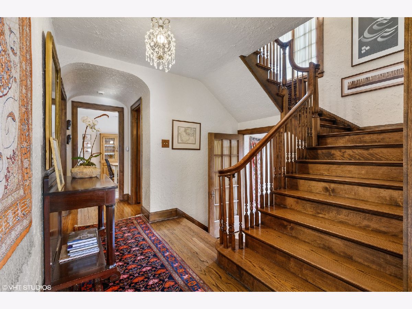
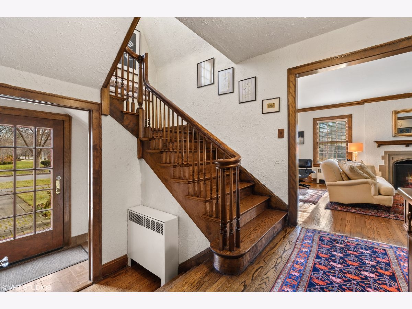
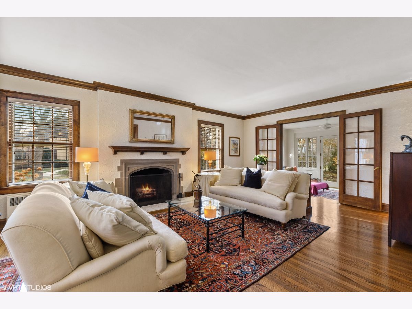
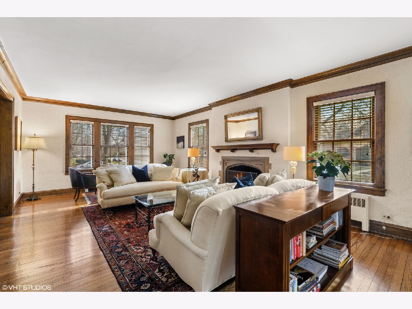
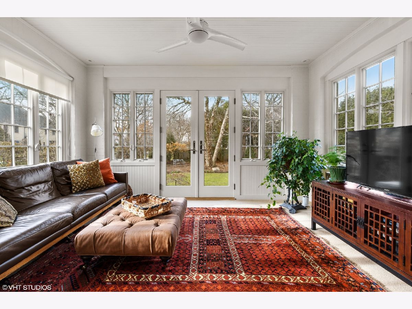
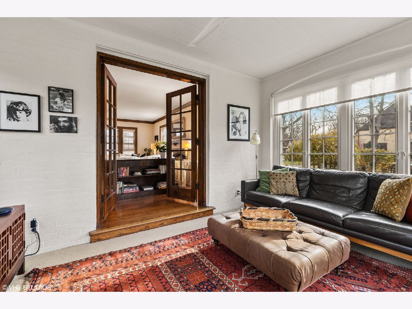
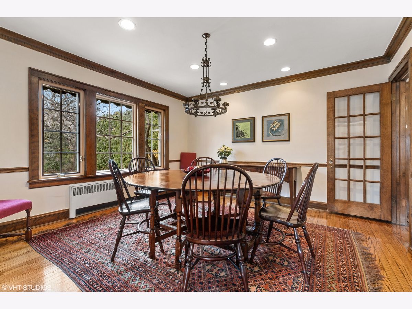
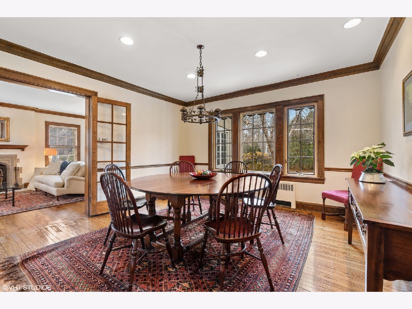
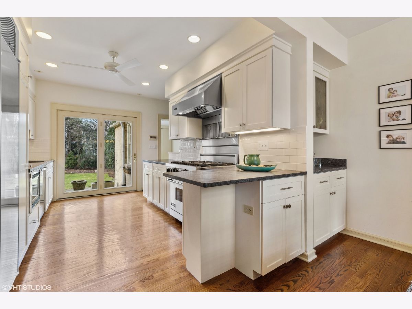
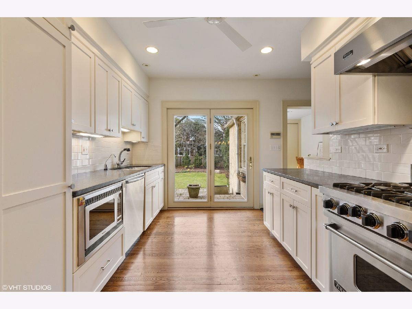
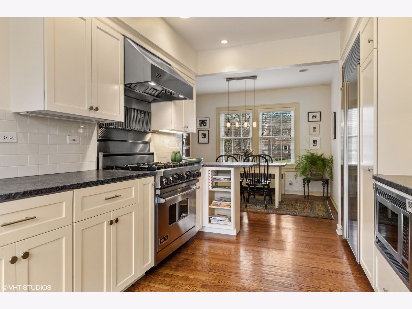
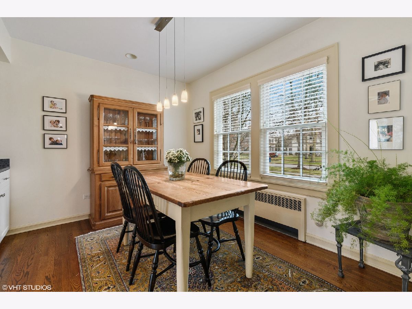
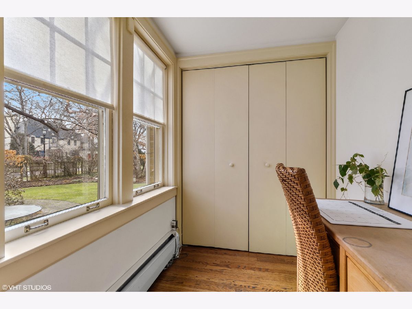
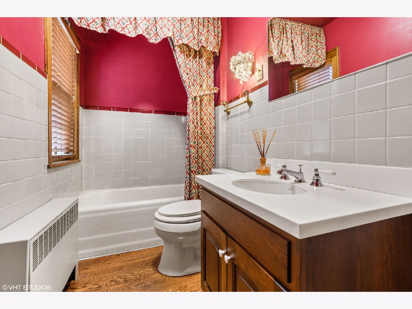
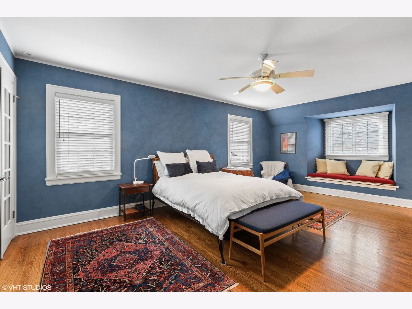
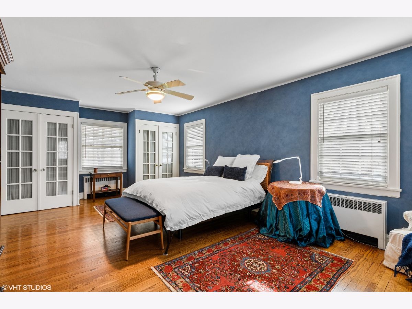
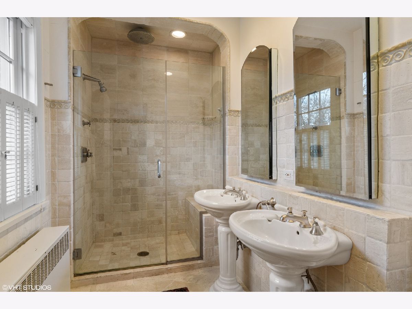
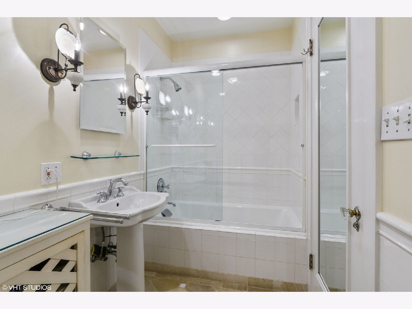
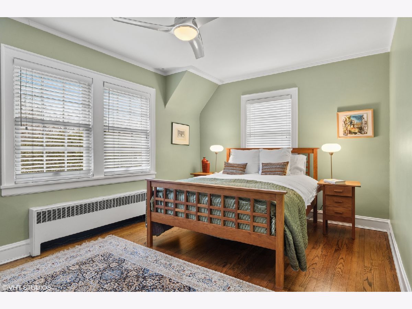
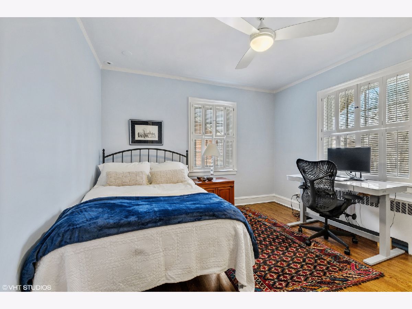
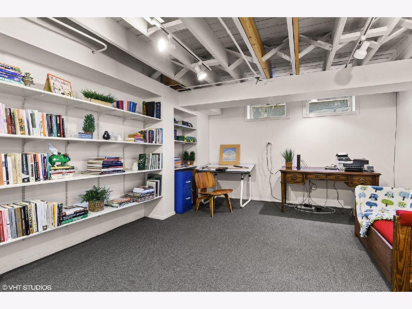
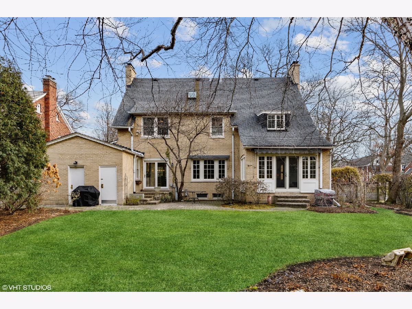
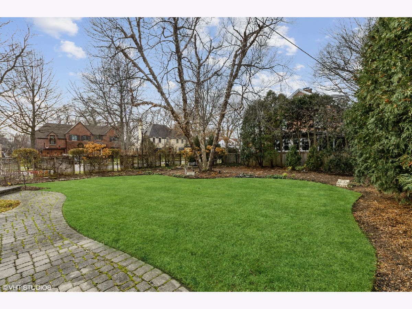
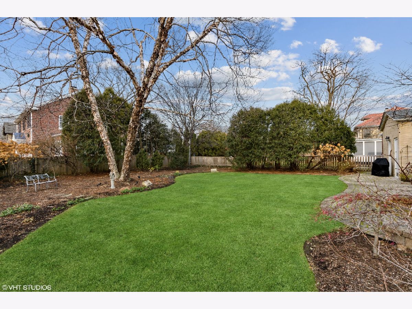
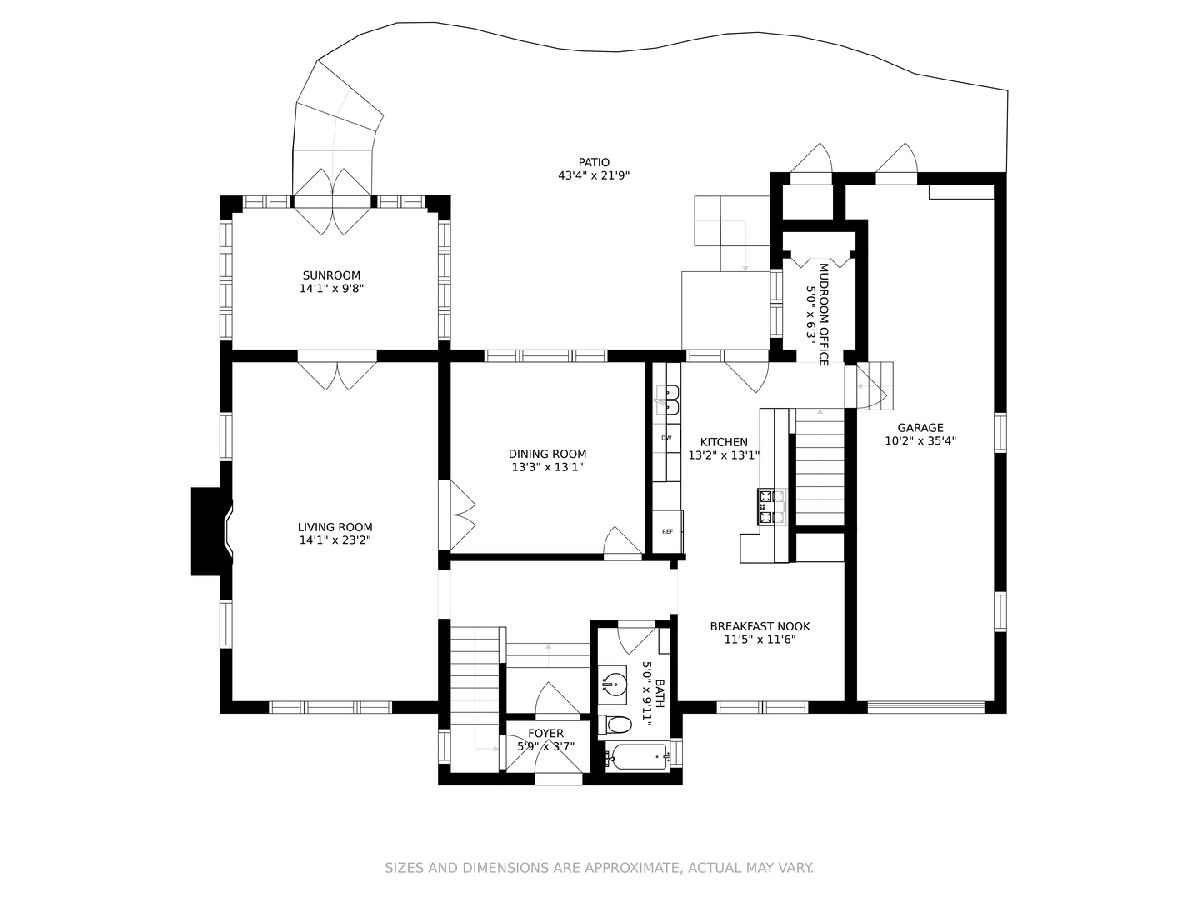
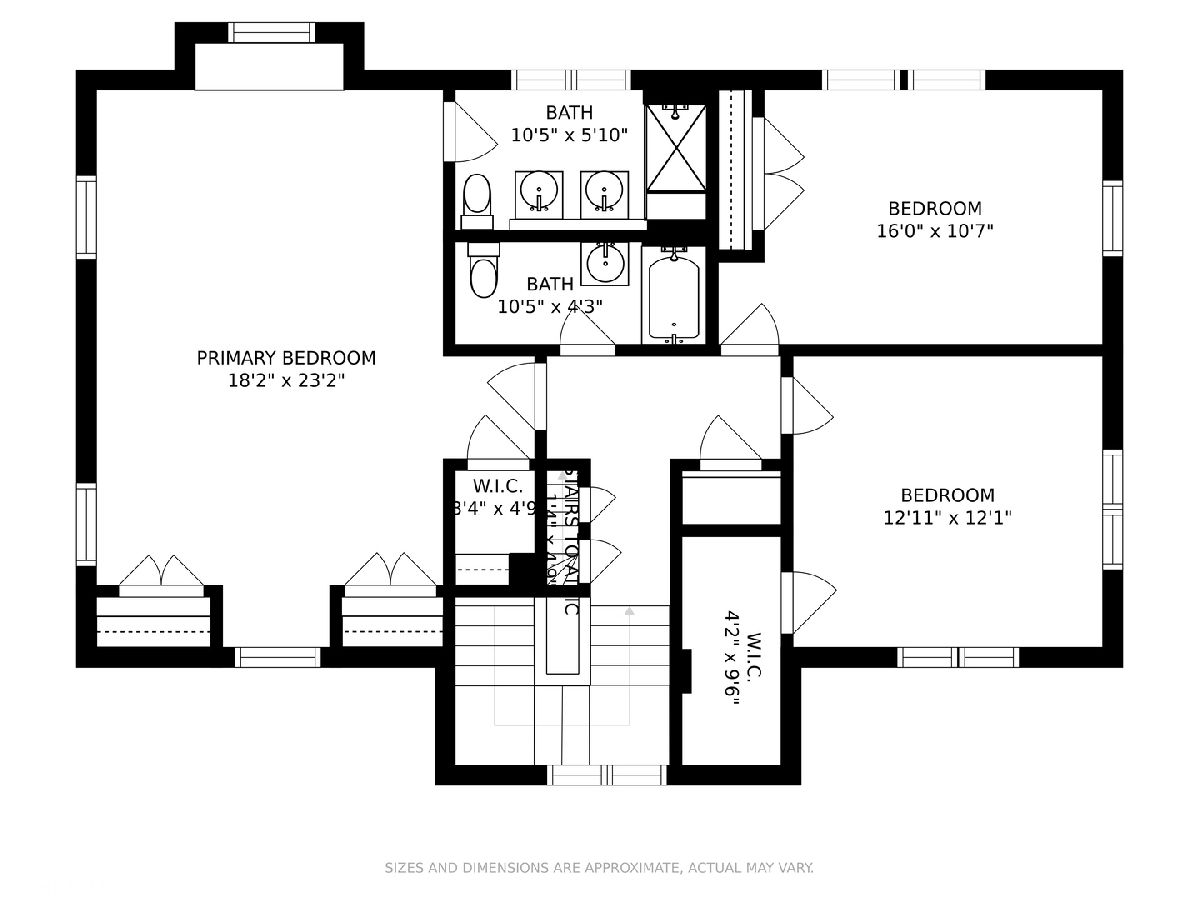
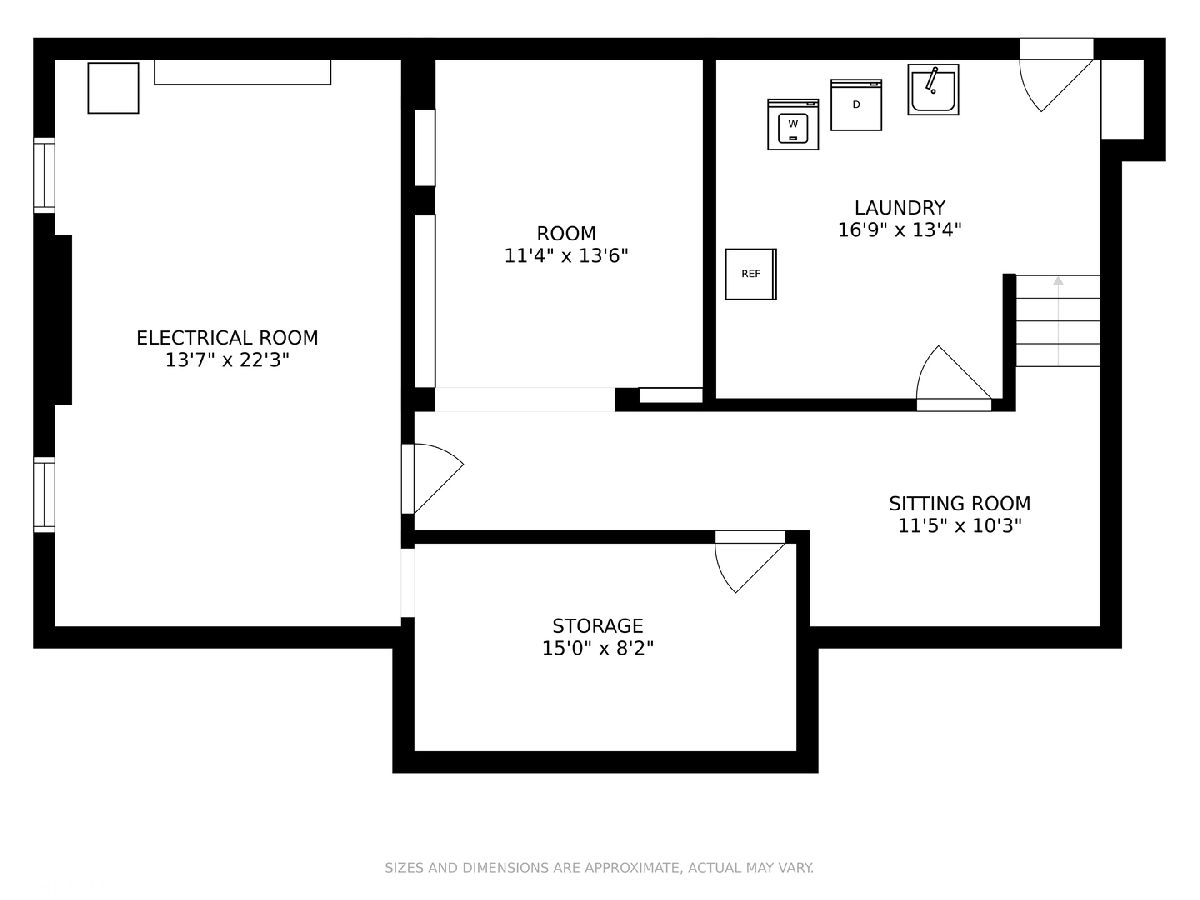
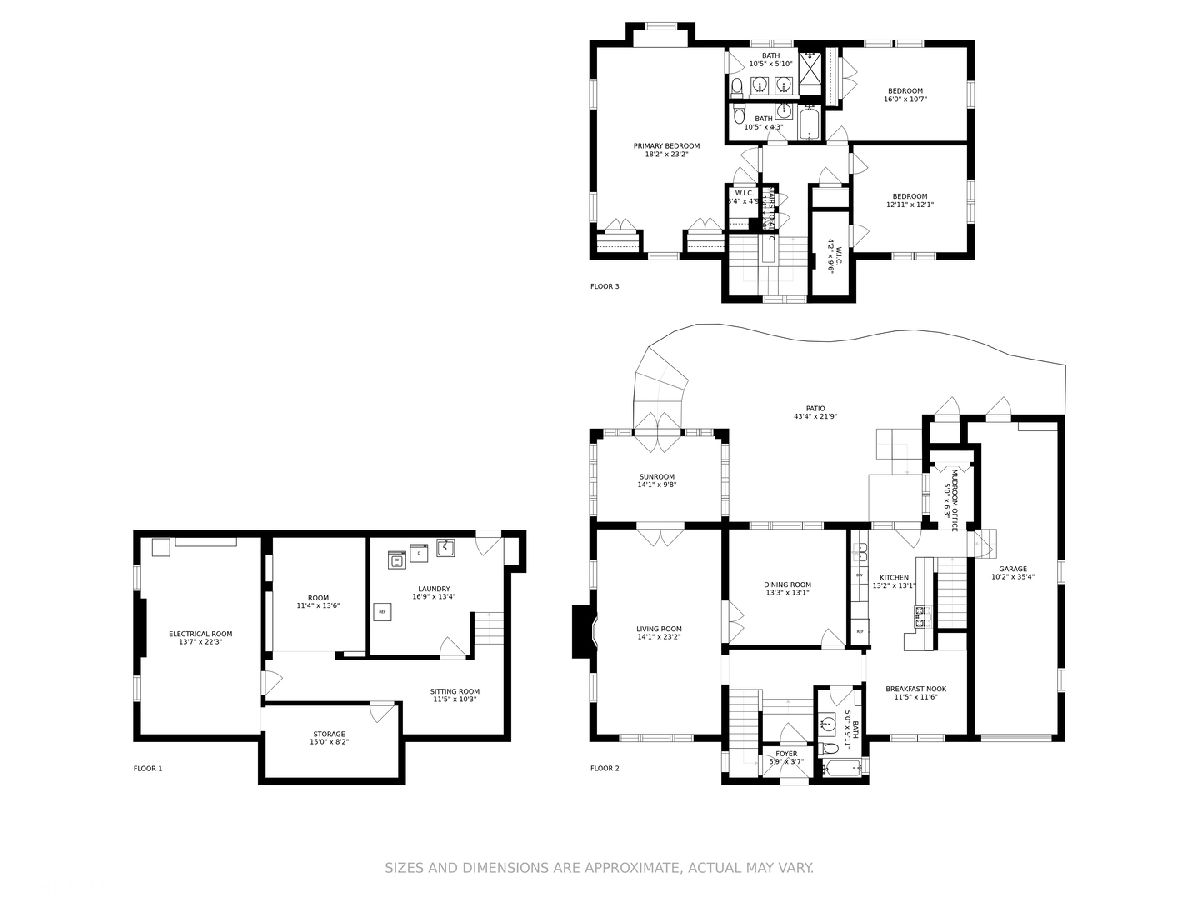
Room Specifics
Total Bedrooms: 3
Bedrooms Above Ground: 3
Bedrooms Below Ground: 0
Dimensions: —
Floor Type: —
Dimensions: —
Floor Type: —
Full Bathrooms: 3
Bathroom Amenities: Double Sink
Bathroom in Basement: 0
Rooms: —
Basement Description: Partially Finished
Other Specifics
| 2 | |
| — | |
| Concrete | |
| — | |
| — | |
| 75 X 150 | |
| Interior Stair | |
| — | |
| — | |
| — | |
| Not in DB | |
| — | |
| — | |
| — | |
| — |
Tax History
| Year | Property Taxes |
|---|---|
| 2022 | $18,148 |
Contact Agent
Nearby Similar Homes
Nearby Sold Comparables
Contact Agent
Listing Provided By
Baird & Warner



