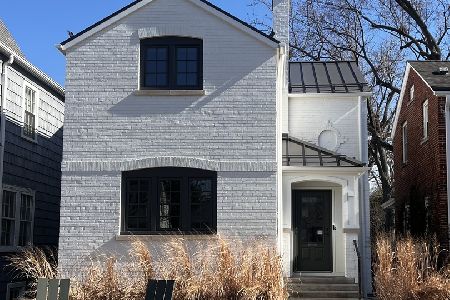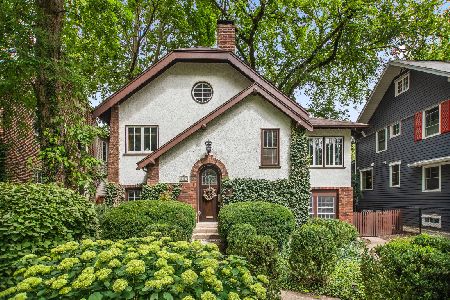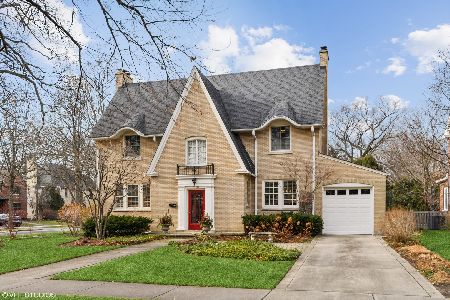2306 Lincolnwood Drive, Evanston, Illinois 60201
$802,500
|
Sold
|
|
| Status: | Closed |
| Sqft: | 2,834 |
| Cost/Sqft: | $300 |
| Beds: | 5 |
| Baths: | 3 |
| Year Built: | 1929 |
| Property Taxes: | $17,130 |
| Days On Market: | 2607 |
| Lot Size: | 0,22 |
Description
This classic center-entry brick Colonial features lovely architectural details, including arches, French doors and a slate roof. The large living room boasts a pretty fireplace with marble surround and built-in bookcases. A formal dining room leads to a nice white-cabinet eat-in kitchen with stainless appliances and butler's pantry. You'll appreciate the bright sunroom off the living room. Upstairs are 4 sun-filled corner bedrooms, including master suite. A fifth bedroom/office and exercise area are on the third level. Hardwood floors and newer windows throughout. Enjoy the screened porch and the absolutely beautiful landscaped backyard with patio this summer! Just three blocks from Lincolnwood School. Conveniently located near parks, transportation with close proximity to Lake Michigan and Northwestern University. Also near Old Orchard shopping mall and I-94.
Property Specifics
| Single Family | |
| — | |
| Colonial | |
| 1929 | |
| Full | |
| — | |
| No | |
| 0.22 |
| Cook | |
| — | |
| 0 / Not Applicable | |
| None | |
| Lake Michigan | |
| Public Sewer | |
| 10170665 | |
| 10114040200000 |
Nearby Schools
| NAME: | DISTRICT: | DISTANCE: | |
|---|---|---|---|
|
Grade School
Lincolnwood Elementary School |
65 | — | |
|
Middle School
Haven Middle School |
65 | Not in DB | |
|
High School
Evanston Twp High School |
202 | Not in DB | |
Property History
| DATE: | EVENT: | PRICE: | SOURCE: |
|---|---|---|---|
| 14 Mar, 2019 | Sold | $802,500 | MRED MLS |
| 17 Jan, 2019 | Under contract | $849,000 | MRED MLS |
| 11 Jan, 2019 | Listed for sale | $849,000 | MRED MLS |
Room Specifics
Total Bedrooms: 5
Bedrooms Above Ground: 5
Bedrooms Below Ground: 0
Dimensions: —
Floor Type: Hardwood
Dimensions: —
Floor Type: Hardwood
Dimensions: —
Floor Type: Hardwood
Dimensions: —
Floor Type: —
Full Bathrooms: 3
Bathroom Amenities: —
Bathroom in Basement: 0
Rooms: Bedroom 5
Basement Description: Partially Finished
Other Specifics
| 2 | |
| — | |
| — | |
| — | |
| — | |
| 65 X 150 | |
| — | |
| Full | |
| — | |
| Double Oven, Microwave, Dishwasher, Refrigerator, Washer, Dryer, Disposal | |
| Not in DB | |
| — | |
| — | |
| — | |
| — |
Tax History
| Year | Property Taxes |
|---|---|
| 2019 | $17,130 |
Contact Agent
Nearby Similar Homes
Nearby Sold Comparables
Contact Agent
Listing Provided By
Coldwell Banker Residential










