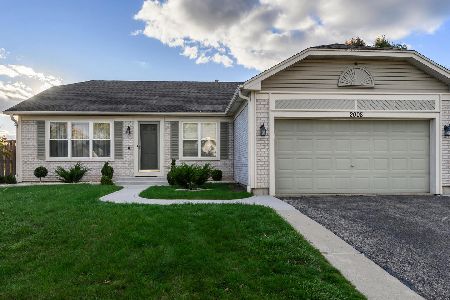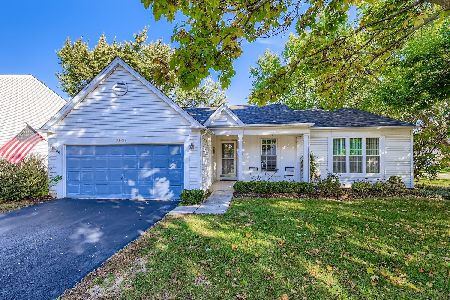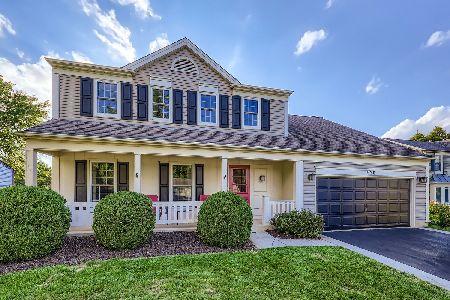2311 Periwinkle Lane, Algonquin, Illinois 60102
$401,000
|
Sold
|
|
| Status: | Closed |
| Sqft: | 3,225 |
| Cost/Sqft: | $124 |
| Beds: | 4 |
| Baths: | 3 |
| Year Built: | 1992 |
| Property Taxes: | $8,382 |
| Days On Market: | 1627 |
| Lot Size: | 0,20 |
Description
HONEY STOP THE CAR! Totally updated home nothing to do it's all been done! Professionally landscaped. Walk thru this home and you will be amazed. All new floors throughout the first-floor 2018, carpeting upstairs 2018. Upgraded Trim 2019, New Stairs & railings, the doors, front and slider in back replaced 2019-2021. Master bath new 2021, other baths 2018-2019. All fixtures brushed nickel throughout the home, including all light fixtures replaced. Huge Family Room with wet bar. The kitchen was redone in 2018 with SS appliances(Samsung) & Hood,(2018 ) granite countertops & backsplash, plus a large island with Charger outlets. Separate eating area for the table. 2 hot water tanks(2020) New Furnace Motor 2020, Water Softener 2020, Water Filtration System 2020, New Deck 2020 & New Garage Door & more. HIGHEST & BEST BY SATURDAY June 5, 12:00 please
Property Specifics
| Single Family | |
| — | |
| Colonial | |
| 1992 | |
| Partial,English | |
| BRIARWOOD | |
| No | |
| 0.2 |
| Mc Henry | |
| Glenmoor | |
| 144 / Annual | |
| Other | |
| Public | |
| Public Sewer | |
| 11097463 | |
| 1935276011 |
Nearby Schools
| NAME: | DISTRICT: | DISTANCE: | |
|---|---|---|---|
|
Grade School
Algonquin Lakes Elementary Schoo |
300 | — | |
|
Middle School
Algonquin Middle School |
300 | Not in DB | |
|
High School
Dundee-crown High School |
300 | Not in DB | |
Property History
| DATE: | EVENT: | PRICE: | SOURCE: |
|---|---|---|---|
| 25 Aug, 2014 | Sold | $282,500 | MRED MLS |
| 18 Jul, 2014 | Under contract | $290,000 | MRED MLS |
| 22 May, 2014 | Listed for sale | $290,000 | MRED MLS |
| 6 Aug, 2021 | Sold | $401,000 | MRED MLS |
| 5 Jun, 2021 | Under contract | $399,999 | MRED MLS |
| 22 May, 2021 | Listed for sale | $399,999 | MRED MLS |
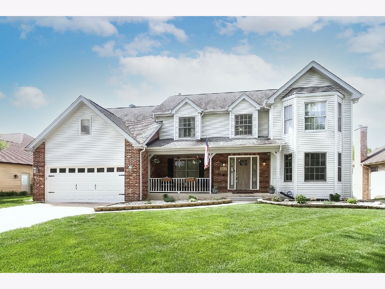



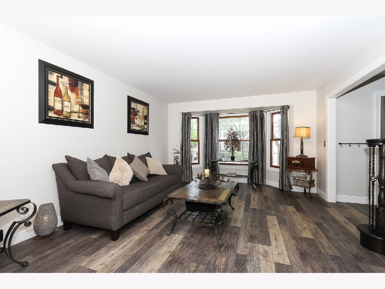
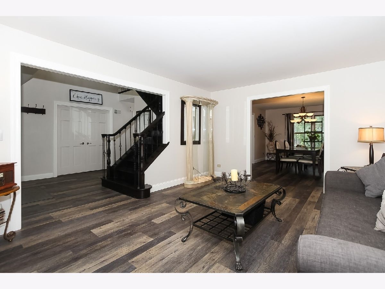
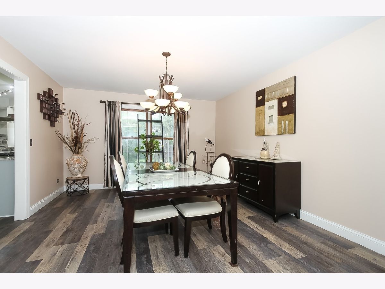
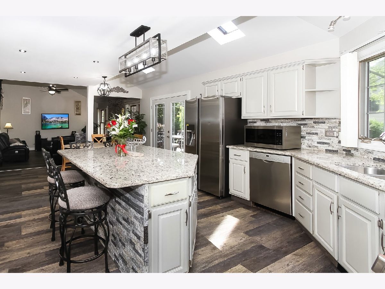

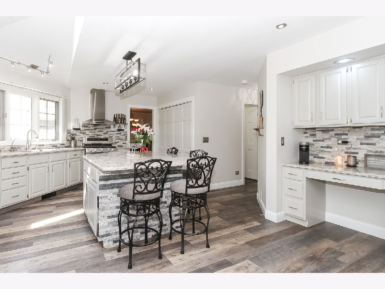
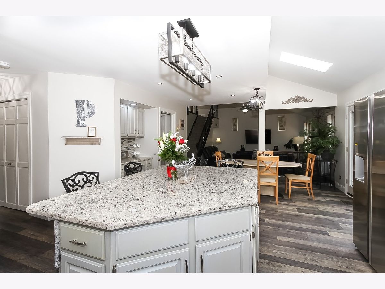
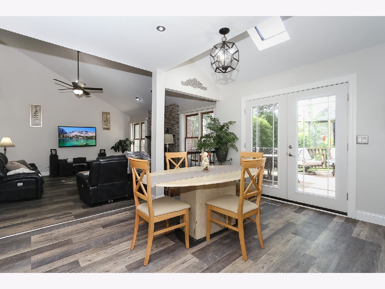
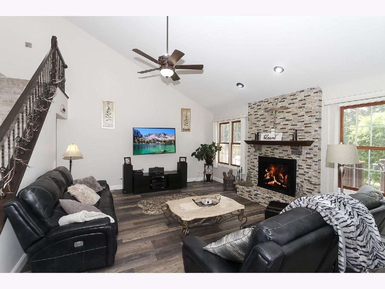
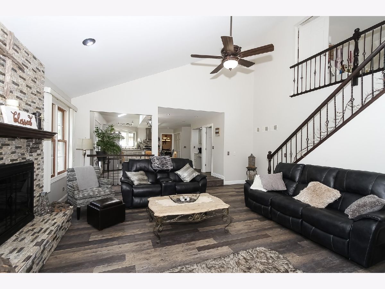
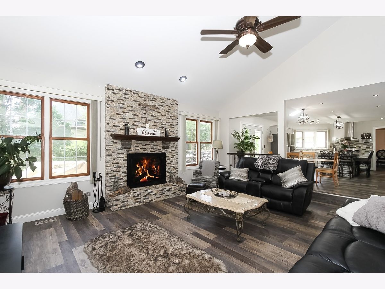
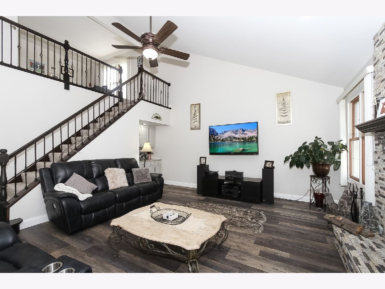
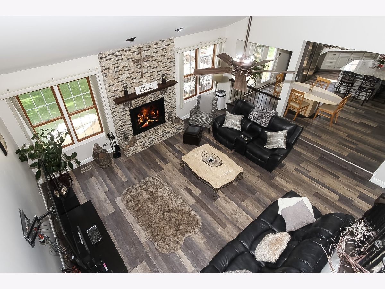
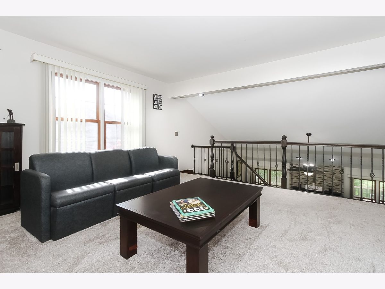
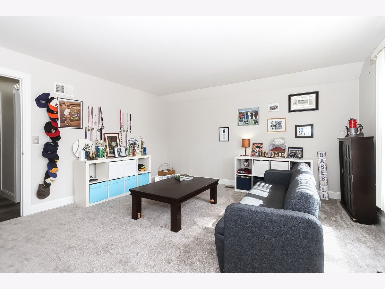
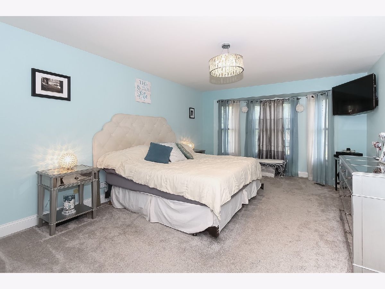
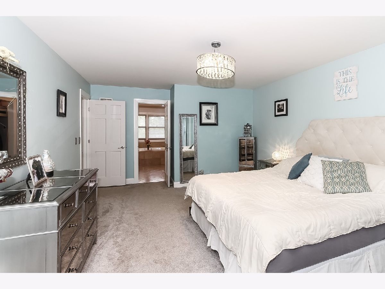
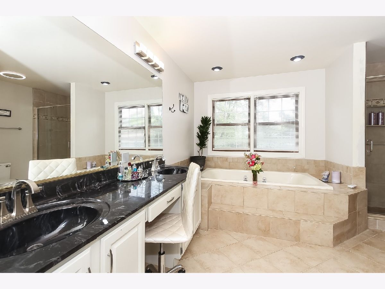
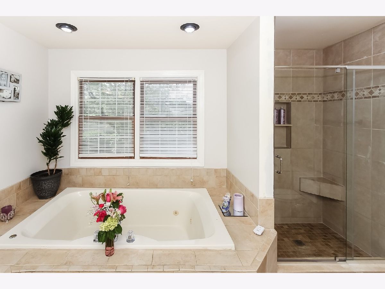
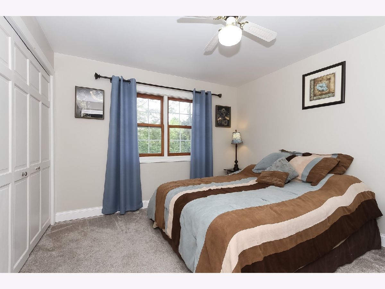
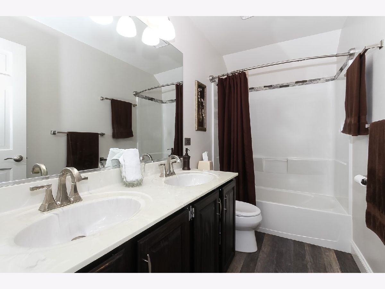
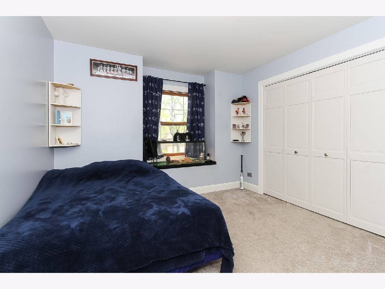
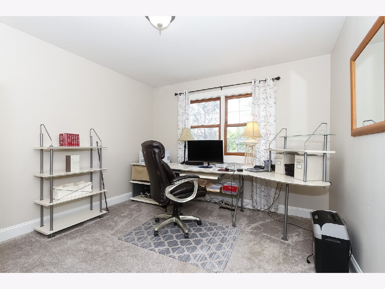
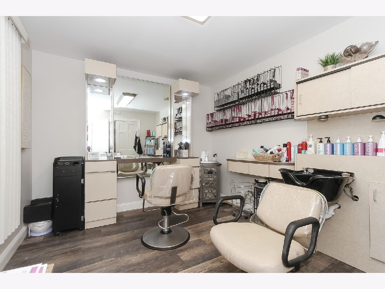
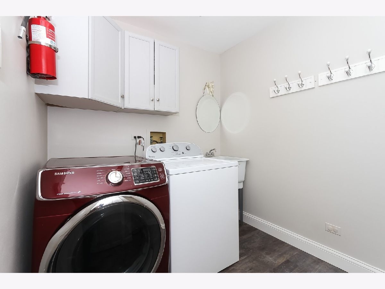
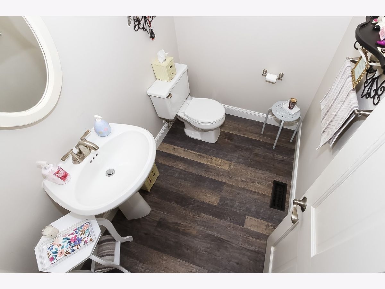
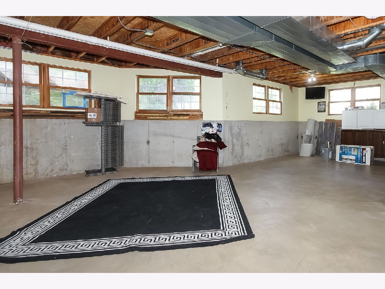
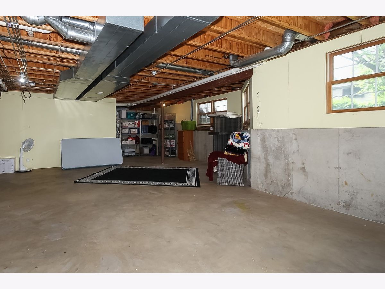
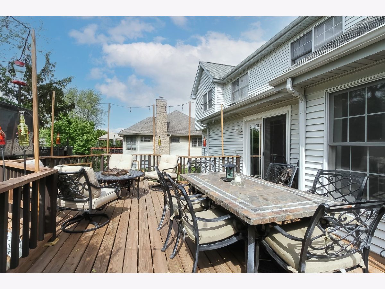
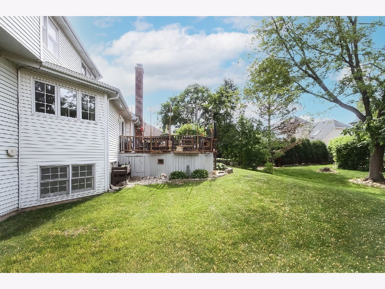
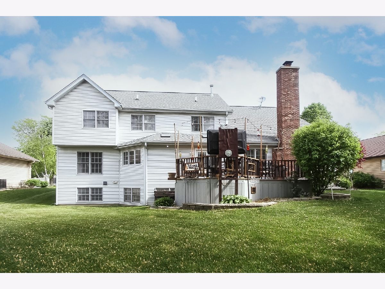
Room Specifics
Total Bedrooms: 4
Bedrooms Above Ground: 4
Bedrooms Below Ground: 0
Dimensions: —
Floor Type: Carpet
Dimensions: —
Floor Type: Carpet
Dimensions: —
Floor Type: Carpet
Full Bathrooms: 3
Bathroom Amenities: Whirlpool,Separate Shower,Double Sink
Bathroom in Basement: 0
Rooms: Other Room,Loft,Eating Area,Foyer,Storage,Walk In Closet,Deck
Basement Description: Unfinished,Crawl
Other Specifics
| 2.5 | |
| Concrete Perimeter | |
| Concrete | |
| Deck, Porch, Storms/Screens | |
| — | |
| 82X122 | |
| Unfinished | |
| Full | |
| Vaulted/Cathedral Ceilings, Skylight(s), Bar-Wet, Hardwood Floors, First Floor Laundry | |
| Range, Dishwasher, Refrigerator, Washer, Dryer, Disposal | |
| Not in DB | |
| Curbs, Sidewalks, Street Lights, Street Paved | |
| — | |
| — | |
| Wood Burning, Gas Starter |
Tax History
| Year | Property Taxes |
|---|---|
| 2014 | $8,788 |
| 2021 | $8,382 |
Contact Agent
Nearby Similar Homes
Nearby Sold Comparables
Contact Agent
Listing Provided By
Coldwell Banker Realty

