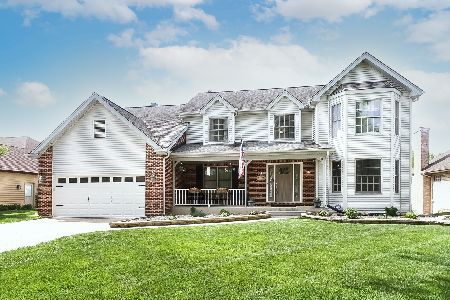2321 Periwinkle Lane, Algonquin, Illinois 60102
$335,000
|
Sold
|
|
| Status: | Closed |
| Sqft: | 2,420 |
| Cost/Sqft: | $145 |
| Beds: | 3 |
| Baths: | 3 |
| Year Built: | 1991 |
| Property Taxes: | $7,889 |
| Days On Market: | 2860 |
| Lot Size: | 0,23 |
Description
Located on a quiet interior street on a beautifully landscaped home site you're sure to appreciate all this up-to-date ranch has to offer... "Call it custom"! High-end newer kitchen boasting Sub-Zero, GE Profile & Dacor appliances, a prep island and a conversation island as well as a dining area. The comfortable great room boasts Brazilian Cherry flooring, a floor to ceiling raised hearth masonry fireplace and a wet bar! Windows & doors are approximately three years "new". Full brick front exterior elevation with recessed entry, an entertainment sized deck, designer fixtures and cabinetry. Your first hint of what's inside is the "snazzy" cast iron mailbox! You're sure to be impressed with the tasteful special touches and decor throughout. This really is a house where one can just "unpack and enjoy".
Property Specifics
| Single Family | |
| — | |
| Ranch | |
| 1991 | |
| Full | |
| RANCH | |
| No | |
| 0.23 |
| Mc Henry | |
| Glenmoor | |
| 120 / Annual | |
| Other | |
| Public | |
| Public Sewer | |
| 09906341 | |
| 1935276012 |
Nearby Schools
| NAME: | DISTRICT: | DISTANCE: | |
|---|---|---|---|
|
Grade School
Lakewood Elementary School |
300 | — | |
|
Middle School
Algonquin Lakes Elementary Schoo |
300 | Not in DB | |
|
High School
Dundee-crown High School |
300 | Not in DB | |
Property History
| DATE: | EVENT: | PRICE: | SOURCE: |
|---|---|---|---|
| 12 Jul, 2018 | Sold | $335,000 | MRED MLS |
| 9 May, 2018 | Under contract | $349,900 | MRED MLS |
| 5 Apr, 2018 | Listed for sale | $349,900 | MRED MLS |
Room Specifics
Total Bedrooms: 3
Bedrooms Above Ground: 3
Bedrooms Below Ground: 0
Dimensions: —
Floor Type: Carpet
Dimensions: —
Floor Type: Carpet
Full Bathrooms: 3
Bathroom Amenities: Whirlpool,Separate Shower,Double Sink
Bathroom in Basement: 0
Rooms: Mud Room,Recreation Room,Office
Basement Description: Finished
Other Specifics
| 2 | |
| Concrete Perimeter | |
| Concrete | |
| Deck, Storms/Screens | |
| Landscaped | |
| 82X122 | |
| — | |
| Full | |
| Vaulted/Cathedral Ceilings, Hardwood Floors, First Floor Bedroom, First Floor Laundry, First Floor Full Bath | |
| Range, Microwave, Dishwasher, High End Refrigerator, Washer, Dryer, Disposal, Stainless Steel Appliance(s) | |
| Not in DB | |
| Sidewalks, Street Lights, Street Paved | |
| — | |
| — | |
| Wood Burning, Gas Starter |
Tax History
| Year | Property Taxes |
|---|---|
| 2018 | $7,889 |
Contact Agent
Nearby Similar Homes
Nearby Sold Comparables
Contact Agent
Listing Provided By
Baird & Warner










