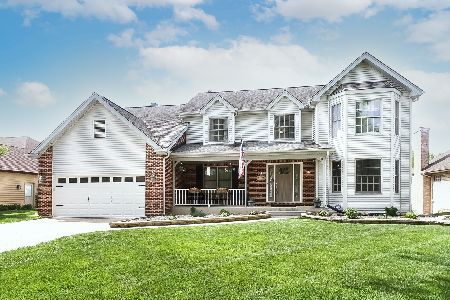2311 Periwinkle Lane, Algonquin, Illinois 60102
$282,500
|
Sold
|
|
| Status: | Closed |
| Sqft: | 3,225 |
| Cost/Sqft: | $90 |
| Beds: | 4 |
| Baths: | 3 |
| Year Built: | 1992 |
| Property Taxes: | $8,788 |
| Days On Market: | 4274 |
| Lot Size: | 0,00 |
Description
Quality house in a quality neighborhood. 4 BRs +Loft on 2nd floor and a 1st floor office. Generous room sizes throughout. Huge kitchen features a 7x5 appx center island, 7 ft pantry and planning desk. FamRm with vaulted ceiling, floor to ceiling brick Fireplc, wet bar and back stairs leading to loft. Master suite with bay window, walk-in closet and bath with whirlpool tub, separate shower & double sinks. Lots more!
Property Specifics
| Single Family | |
| — | |
| Colonial | |
| 1992 | |
| Partial,English | |
| BRIARWOOD | |
| No | |
| — |
| Mc Henry | |
| Glenmoor | |
| 144 / Annual | |
| Other | |
| Public | |
| Public Sewer | |
| 08624292 | |
| 1935276011 |
Nearby Schools
| NAME: | DISTRICT: | DISTANCE: | |
|---|---|---|---|
|
Grade School
Algonquin Lakes Elementary Schoo |
300 | — | |
|
Middle School
Algonquin Middle School |
300 | Not in DB | |
|
High School
Dundee-crown High School |
300 | Not in DB | |
Property History
| DATE: | EVENT: | PRICE: | SOURCE: |
|---|---|---|---|
| 25 Aug, 2014 | Sold | $282,500 | MRED MLS |
| 18 Jul, 2014 | Under contract | $290,000 | MRED MLS |
| 22 May, 2014 | Listed for sale | $290,000 | MRED MLS |
| 6 Aug, 2021 | Sold | $401,000 | MRED MLS |
| 5 Jun, 2021 | Under contract | $399,999 | MRED MLS |
| 22 May, 2021 | Listed for sale | $399,999 | MRED MLS |
Room Specifics
Total Bedrooms: 4
Bedrooms Above Ground: 4
Bedrooms Below Ground: 0
Dimensions: —
Floor Type: Carpet
Dimensions: —
Floor Type: Carpet
Dimensions: —
Floor Type: Carpet
Full Bathrooms: 3
Bathroom Amenities: Whirlpool,Separate Shower,Double Sink
Bathroom in Basement: 0
Rooms: Deck,Eating Area,Foyer,Loft,Office,Storage,Walk In Closet
Basement Description: Unfinished,Crawl
Other Specifics
| 2.5 | |
| Concrete Perimeter | |
| Concrete | |
| Deck, Porch, Storms/Screens | |
| — | |
| 82X122 | |
| Unfinished | |
| Full | |
| Vaulted/Cathedral Ceilings, Skylight(s), Bar-Wet, Hardwood Floors, First Floor Laundry | |
| Range, Dishwasher, Refrigerator, Washer, Dryer, Disposal | |
| Not in DB | |
| Sidewalks, Street Lights, Street Paved | |
| — | |
| — | |
| Wood Burning, Gas Starter |
Tax History
| Year | Property Taxes |
|---|---|
| 2014 | $8,788 |
| 2021 | $8,382 |
Contact Agent
Nearby Similar Homes
Nearby Sold Comparables
Contact Agent
Listing Provided By
Keller Williams Success Realty










