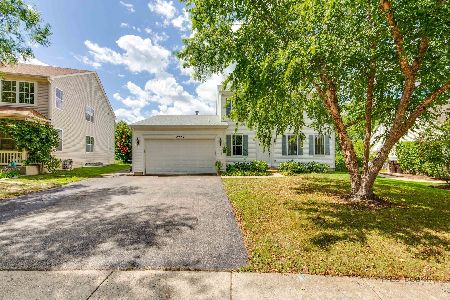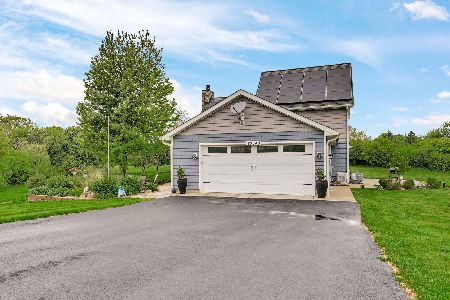2304 Serenity Lane, Wauconda, Illinois 60084
$366,000
|
Sold
|
|
| Status: | Closed |
| Sqft: | 3,488 |
| Cost/Sqft: | $109 |
| Beds: | 4 |
| Baths: | 3 |
| Year Built: | 2007 |
| Property Taxes: | $11,916 |
| Days On Market: | 2415 |
| Lot Size: | 0,40 |
Description
Be the home where all of the kids want to hang out. This spectacular home features an IN-GROUND POOL and no neighbors behind so the views are breathtaking. The curb appeal here is top notch...brick facade with covered entry, gorgeous landscaping and a new driveway. 3488 square feet of living space plus basement. WOW! Upgraded hardwood flooring on the first floor is beautiful and durable for your pool traffic. Spacious and open floor plan includes 9' ceilings on the first floor. The gourmet kitchen features 42" maple cabinets with granite countertops, center island with breakfast bar, updated black & stainless appliances, plus a beautiful backsplash. The kitchen open to the large family room with concrete fireplace. The 2nd floor features 4 HUGE bedrooms, a bonus room and a sitting room off of the master bedroom. The 3 car tandem garage has plenty of storage space.
Property Specifics
| Single Family | |
| — | |
| Traditional | |
| 2007 | |
| Partial | |
| HILLARY | |
| No | |
| 0.4 |
| Lake | |
| Enclave Of Liberty Lakes | |
| 365 / Annual | |
| Insurance | |
| Public | |
| Public Sewer | |
| 10416651 | |
| 09131040100000 |
Nearby Schools
| NAME: | DISTRICT: | DISTANCE: | |
|---|---|---|---|
|
Grade School
Robert Crown Elementary School |
118 | — | |
|
Middle School
Wauconda Middle School |
118 | Not in DB | |
|
High School
Wauconda Comm High School |
118 | Not in DB | |
Property History
| DATE: | EVENT: | PRICE: | SOURCE: |
|---|---|---|---|
| 6 Sep, 2019 | Sold | $366,000 | MRED MLS |
| 30 Jul, 2019 | Under contract | $379,900 | MRED MLS |
| — | Last price change | $385,900 | MRED MLS |
| 14 Jun, 2019 | Listed for sale | $385,900 | MRED MLS |
Room Specifics
Total Bedrooms: 4
Bedrooms Above Ground: 4
Bedrooms Below Ground: 0
Dimensions: —
Floor Type: Carpet
Dimensions: —
Floor Type: Carpet
Dimensions: —
Floor Type: Carpet
Full Bathrooms: 3
Bathroom Amenities: Separate Shower,Double Sink,Soaking Tub
Bathroom in Basement: 0
Rooms: Den,Bonus Room,Sitting Room,Loft
Basement Description: Unfinished
Other Specifics
| 3 | |
| Concrete Perimeter | |
| Asphalt | |
| Patio, In Ground Pool | |
| Nature Preserve Adjacent,Landscaped | |
| 80 X 211 | |
| — | |
| Full | |
| Wood Laminate Floors, First Floor Laundry, Walk-In Closet(s) | |
| Double Oven, Microwave, Dishwasher, Refrigerator, Washer, Dryer, Disposal, Cooktop, Built-In Oven | |
| Not in DB | |
| Sidewalks, Street Lights, Street Paved | |
| — | |
| — | |
| Wood Burning |
Tax History
| Year | Property Taxes |
|---|---|
| 2019 | $11,916 |
Contact Agent
Nearby Similar Homes
Nearby Sold Comparables
Contact Agent
Listing Provided By
Keller Williams North Shore West






