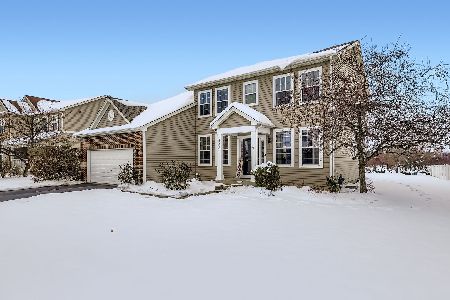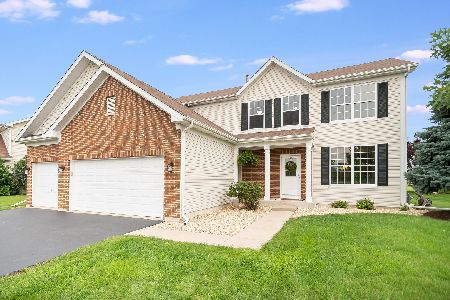2305 Hobbs Lane, Yorkville, Illinois 60560
$315,100
|
Sold
|
|
| Status: | Closed |
| Sqft: | 1,755 |
| Cost/Sqft: | $179 |
| Beds: | 3 |
| Baths: | 3 |
| Year Built: | 2005 |
| Property Taxes: | $8,242 |
| Days On Market: | 1599 |
| Lot Size: | 0,25 |
Description
You must come and see this tastefully appointed ranch in Yorkville's coveted Grande Reserve community with its 9-acre aquatic center, miles of bike/walking paths, playgrounds and on-site elementary school! You will love the vaulted ceilings and the flow of this layout and will be drawn to the beautiful, high quality wood base laminate flooring throughout the main living space. And, if you think that the baby grand piano is the perfect finishing touch for this living room, it can stay! All bedrooms are generously sized and the master features a walk-in closet and en suite bath with dual vanities, shower and soaker tub. In addition to having 3 bedrooms and 2 full baths on the main level, the basement offers another finished space to be used for a 4th bedroom, office, or game/family room and is complete with another full bathroom, unfinished storage and crawl! This home features a newer architectural shingled roof (replaced in 2019) and sellers will provide a transferrable home warranty to buyers! Don't miss out on your chance to live here!
Property Specifics
| Single Family | |
| — | |
| Ranch | |
| 2005 | |
| Partial | |
| BIRCH II | |
| No | |
| 0.25 |
| Kendall | |
| — | |
| 80 / Monthly | |
| Insurance,Clubhouse,Pool | |
| Public | |
| Public Sewer | |
| 11206793 | |
| 0214455010 |
Property History
| DATE: | EVENT: | PRICE: | SOURCE: |
|---|---|---|---|
| 5 Jun, 2015 | Sold | $218,000 | MRED MLS |
| 17 Apr, 2015 | Under contract | $225,000 | MRED MLS |
| 12 Mar, 2015 | Listed for sale | $225,000 | MRED MLS |
| 15 Oct, 2021 | Sold | $315,100 | MRED MLS |
| 6 Sep, 2021 | Under contract | $315,000 | MRED MLS |
| — | Last price change | $325,000 | MRED MLS |
| 1 Sep, 2021 | Listed for sale | $325,000 | MRED MLS |
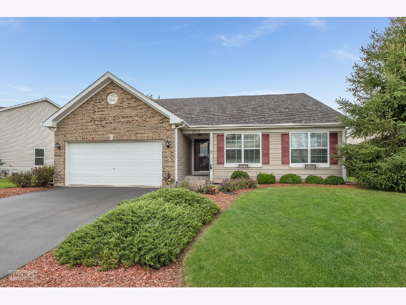
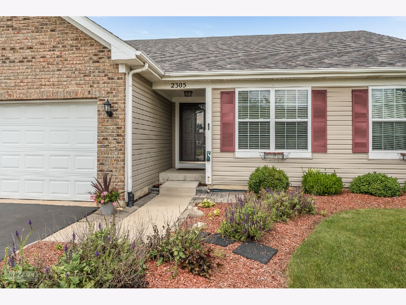
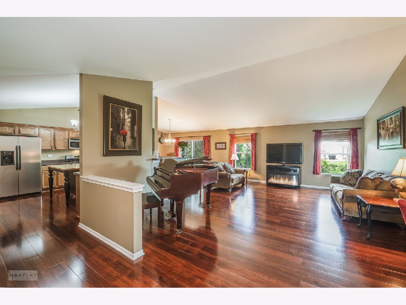
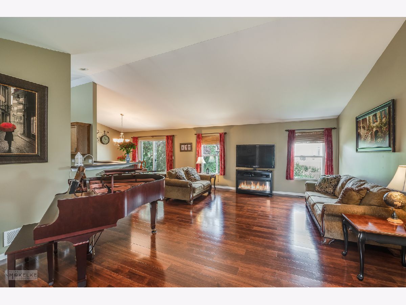
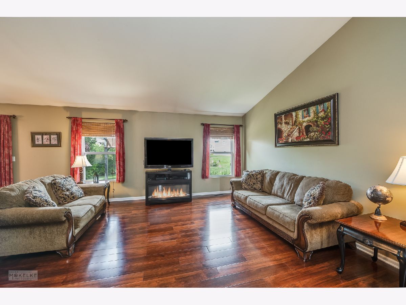
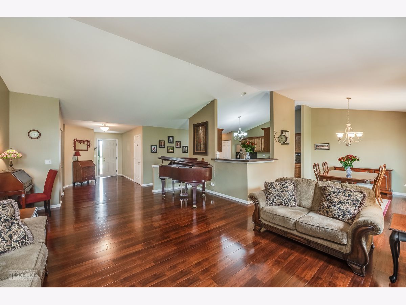
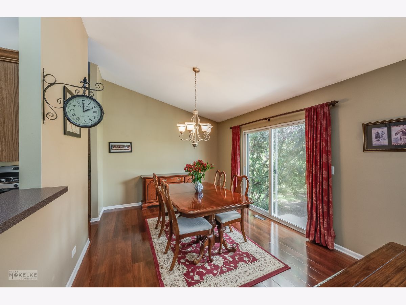
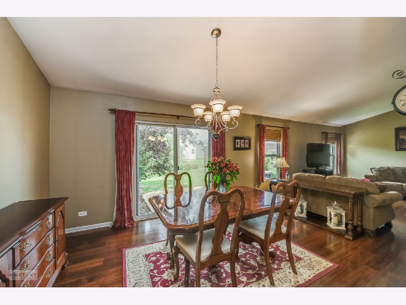
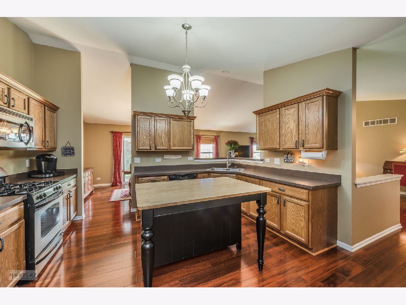
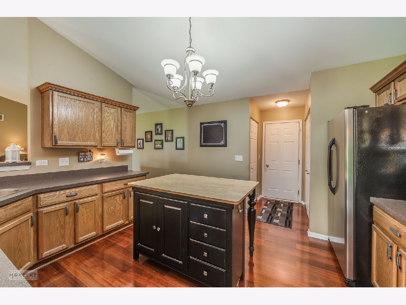
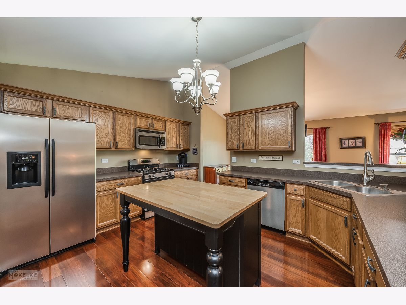
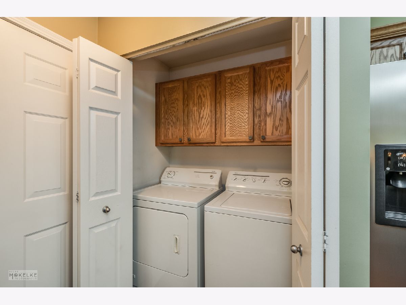
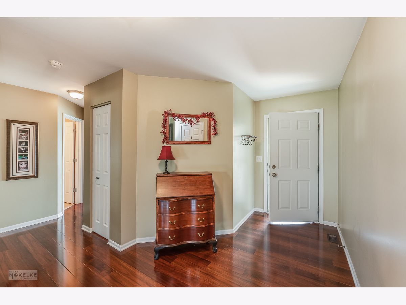
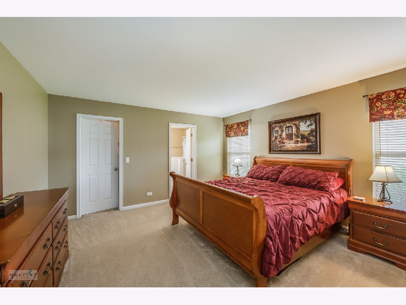
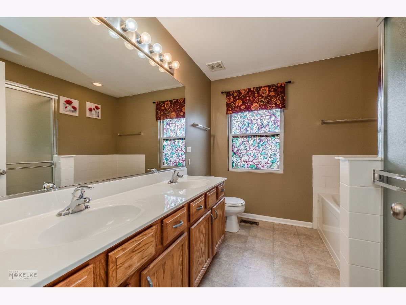
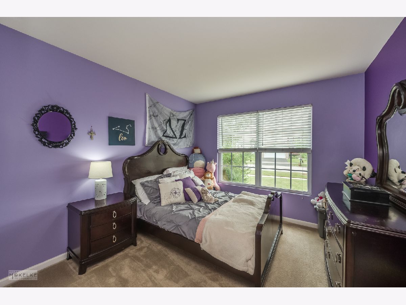
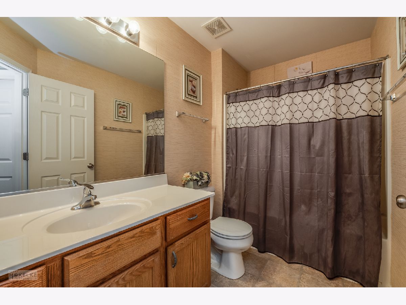
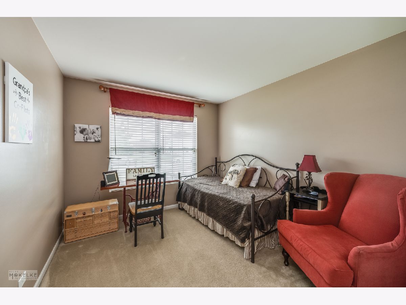
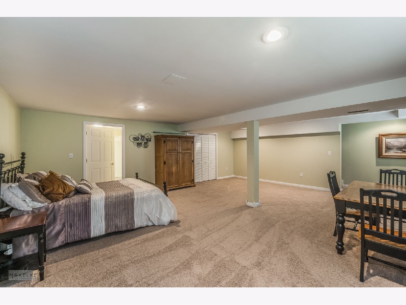
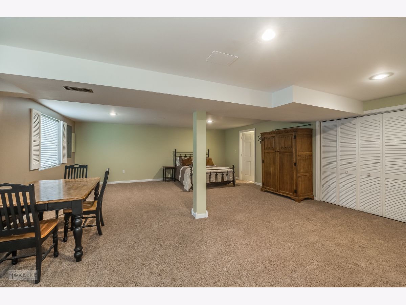
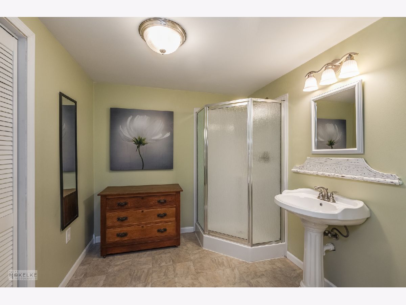
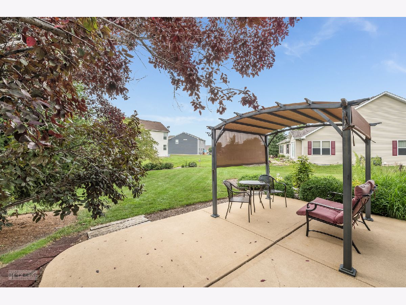
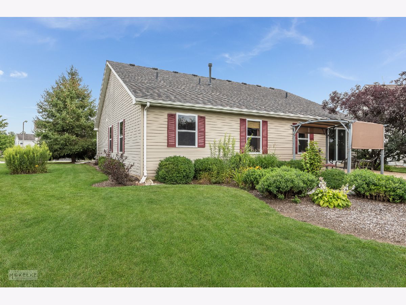
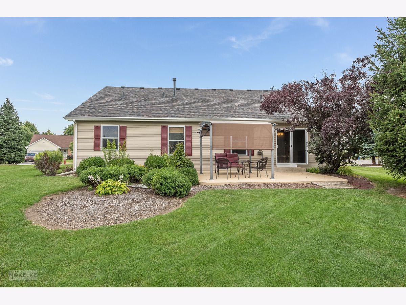
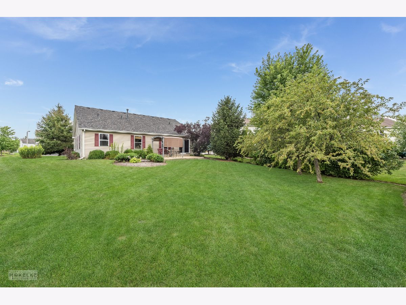
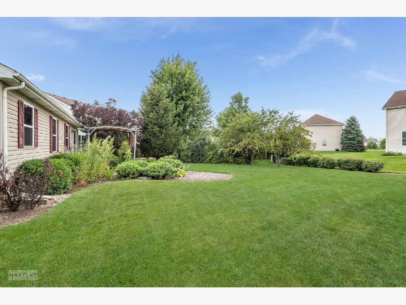
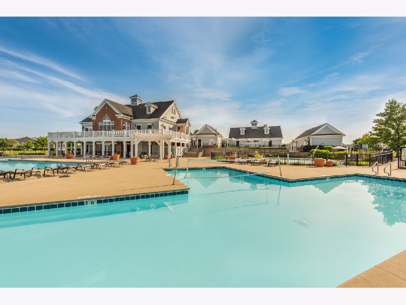
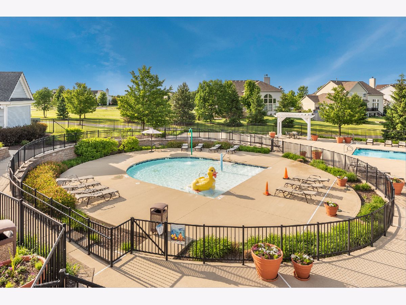
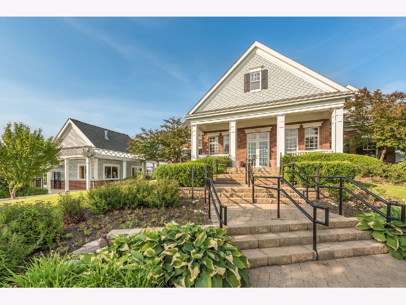
Room Specifics
Total Bedrooms: 4
Bedrooms Above Ground: 3
Bedrooms Below Ground: 1
Dimensions: —
Floor Type: Carpet
Dimensions: —
Floor Type: Carpet
Dimensions: —
Floor Type: Carpet
Full Bathrooms: 3
Bathroom Amenities: Separate Shower,Double Sink,Garden Tub
Bathroom in Basement: 1
Rooms: Foyer
Basement Description: Finished
Other Specifics
| 2 | |
| Concrete Perimeter | |
| Asphalt | |
| Patio | |
| Irregular Lot | |
| 10890 | |
| — | |
| Full | |
| Vaulted/Cathedral Ceilings, Wood Laminate Floors, First Floor Bedroom, First Floor Laundry, First Floor Full Bath, Walk-In Closet(s), Some Carpeting | |
| Range, Microwave, Dishwasher, Refrigerator, Washer, Dryer, Disposal, Stainless Steel Appliance(s) | |
| Not in DB | |
| Clubhouse, Park, Pool, Lake, Sidewalks, Street Lights, Street Paved | |
| — | |
| — | |
| — |
Tax History
| Year | Property Taxes |
|---|---|
| 2015 | $7,643 |
| 2021 | $8,242 |
Contact Agent
Nearby Similar Homes
Nearby Sold Comparables
Contact Agent
Listing Provided By
Coldwell Banker Real Estate Group

