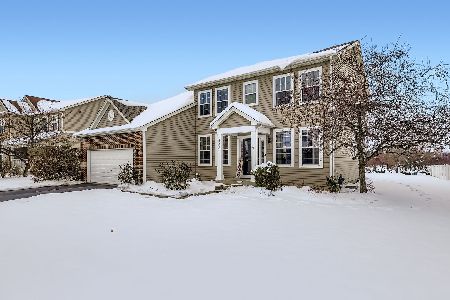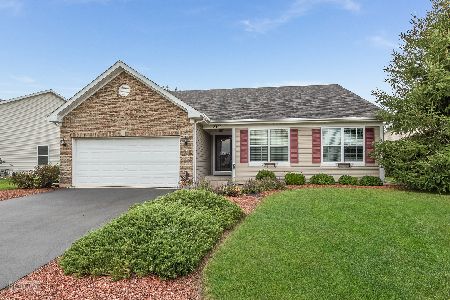2311 Hobbs Lane, Yorkville, Illinois 60560
$238,000
|
Sold
|
|
| Status: | Closed |
| Sqft: | 2,074 |
| Cost/Sqft: | $116 |
| Beds: | 3 |
| Baths: | 2 |
| Year Built: | 2006 |
| Property Taxes: | $8,631 |
| Days On Market: | 3363 |
| Lot Size: | 0,00 |
Description
Outstanding Value! **UNBELIEVABLE PRICE!!!** Leave the stairs behind, Charming Ranch Home featuring a 3 Car Garage on an Oversized Lot. Come on In from Front Porch with overhang for protection from the weather. You will enter the Large Foyer as you enter the Huge Open Floor Plan with Vaulted Ceiling Open to the Kitchen & Breakfast Areas. Dining Room currently is used as an Office. Open Staircase to Full 9 Ft Basement for Additional Living Space and a Very Large Area for Storage. Basement also has Roughed-In 3rd Bathroom. Private Master Bedroom with Vaulted Ceiling, And Separate Sitting Area, WIC, Double Sinks & Separate Shower and a Soaker Tub. Hall Bath and Two additional Bedrooms and Laundry complete the Floor Plan inside this Home. The Grande Reserve has a Clubhouse and Pool with shopping near by. Convenient Location off of Route 34 QUICK CLOSE POSSIBLE!!
Property Specifics
| Single Family | |
| — | |
| Ranch | |
| 2006 | |
| Full | |
| CHESTNUT | |
| No | |
| 0 |
| Kendall | |
| Grande Reserve | |
| 97 / Monthly | |
| None | |
| Public | |
| Public Sewer | |
| 09381147 | |
| 0214455009 |
Nearby Schools
| NAME: | DISTRICT: | DISTANCE: | |
|---|---|---|---|
|
Grade School
Grande Reserve Elementary School |
115 | — | |
|
Middle School
Yorkville Middle School |
115 | Not in DB | |
|
High School
Yorkville High School |
115 | Not in DB | |
Property History
| DATE: | EVENT: | PRICE: | SOURCE: |
|---|---|---|---|
| 28 Dec, 2016 | Sold | $238,000 | MRED MLS |
| 20 Nov, 2016 | Under contract | $239,900 | MRED MLS |
| 2 Nov, 2016 | Listed for sale | $239,900 | MRED MLS |
Room Specifics
Total Bedrooms: 3
Bedrooms Above Ground: 3
Bedrooms Below Ground: 0
Dimensions: —
Floor Type: Carpet
Dimensions: —
Floor Type: Carpet
Full Bathrooms: 2
Bathroom Amenities: Separate Shower,Double Sink,Garden Tub
Bathroom in Basement: 0
Rooms: Breakfast Room,Foyer,Utility Room-1st Floor
Basement Description: Unfinished,Bathroom Rough-In
Other Specifics
| 3 | |
| Concrete Perimeter | |
| Asphalt | |
| Porch, Brick Paver Patio, Storms/Screens | |
| Irregular Lot | |
| 52X141X27X86X120 | |
| — | |
| Full | |
| Vaulted/Cathedral Ceilings | |
| Range, Dishwasher, Disposal | |
| Not in DB | |
| Clubhouse, Pool, Sidewalks, Street Lights | |
| — | |
| — | |
| — |
Tax History
| Year | Property Taxes |
|---|---|
| 2016 | $8,631 |
Contact Agent
Nearby Similar Homes
Nearby Sold Comparables
Contact Agent
Listing Provided By
Charles Rutenberg Realty of IL










