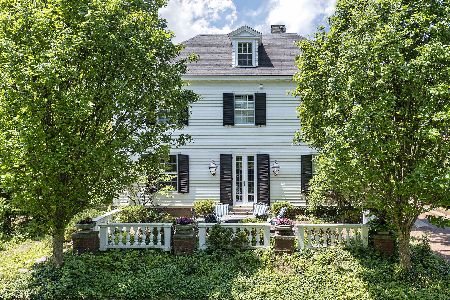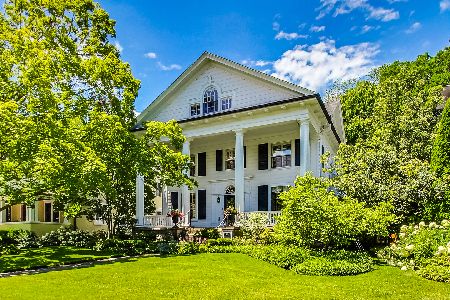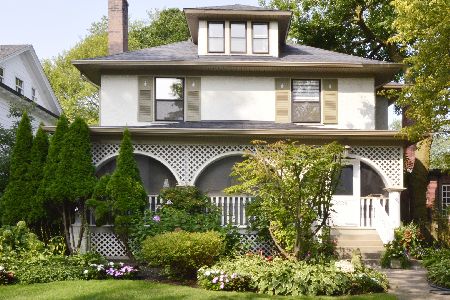2306 Orrington Avenue, Evanston, Illinois 60201
$1,600,000
|
Sold
|
|
| Status: | Closed |
| Sqft: | 8,620 |
| Cost/Sqft: | $203 |
| Beds: | 6 |
| Baths: | 6 |
| Year Built: | 1875 |
| Property Taxes: | $32,846 |
| Days On Market: | 2438 |
| Lot Size: | 0,36 |
Description
Escape to an age of elegance & grace with all the modern amenities of today w/this centrally located home just blocks to lake. Be entranced upon entry w/limestone flrs,12' ceilings & detailed molding. LR w/10' windows,marble surround frpl,built-ins & adjacent Music Rm w/add'l frpl, coved ceilings w/hand stenciled designs.Grand DR flanked w/breath-taking Sun Rm accentuated w/quartzite hearth, tin ceiling, built-ins & fully equipped KIT w/quartzite counters,white cabs,Viking range,m/w, double oven,d/w,warming drawer, SubZero fridge/ice-maker & full height wine cooler,prep sink, Butlers Pntry & Bkfst Rm.MSTR w/sitting rm, WIC,frpl & onyx tiled BA w/luxurious shower. Jr en suite,3 add'l BRs w/2 Full BAs complete 2nd & 3rd flrs. Sensational Guest-House w/full KIT, LDY,FR, DR,BR & Bath! Highlights: 3 car garage, landscaping w/lighting by Chalet, in-ground heated pool, brick patio, heated walkway,400 amps,newer HVAC/H20 & more! Just blocks to downtown Evanston, NU,dining,shops,parks & beach.
Property Specifics
| Single Family | |
| — | |
| — | |
| 1875 | |
| Full | |
| — | |
| No | |
| 0.36 |
| Cook | |
| — | |
| 0 / Not Applicable | |
| None | |
| Lake Michigan | |
| Public Sewer | |
| 10382070 | |
| 11071160260000 |
Nearby Schools
| NAME: | DISTRICT: | DISTANCE: | |
|---|---|---|---|
|
Grade School
Orrington Elementary School |
65 | — | |
|
Middle School
Haven Middle School |
65 | Not in DB | |
|
High School
Evanston Twp High School |
202 | Not in DB | |
Property History
| DATE: | EVENT: | PRICE: | SOURCE: |
|---|---|---|---|
| 29 Jul, 2019 | Sold | $1,600,000 | MRED MLS |
| 18 Jun, 2019 | Under contract | $1,750,000 | MRED MLS |
| — | Last price change | $1,850,000 | MRED MLS |
| 16 May, 2019 | Listed for sale | $1,850,000 | MRED MLS |
Room Specifics
Total Bedrooms: 6
Bedrooms Above Ground: 6
Bedrooms Below Ground: 0
Dimensions: —
Floor Type: Hardwood
Dimensions: —
Floor Type: Hardwood
Dimensions: —
Floor Type: Hardwood
Dimensions: —
Floor Type: —
Dimensions: —
Floor Type: —
Full Bathrooms: 6
Bathroom Amenities: Separate Shower,Full Body Spray Shower,Soaking Tub
Bathroom in Basement: 0
Rooms: Bedroom 5,Bedroom 6,Study,Bonus Room,Sitting Room,Kitchen,Foyer,Mud Room,Enclosed Porch,Sun Room
Basement Description: Unfinished
Other Specifics
| 3.5 | |
| — | |
| — | |
| Porch Screened, Dog Run, Brick Paver Patio, In Ground Pool, Breezeway | |
| Landscaped | |
| 75X211 | |
| — | |
| Full | |
| Hardwood Floors, Heated Floors, Built-in Features, Walk-In Closet(s) | |
| Double Oven, Range, Microwave, Dishwasher, High End Refrigerator, Washer, Dryer, Stainless Steel Appliance(s), Wine Refrigerator, Built-In Oven, Range Hood, Other | |
| Not in DB | |
| Sidewalks, Street Paved | |
| — | |
| — | |
| — |
Tax History
| Year | Property Taxes |
|---|---|
| 2019 | $32,846 |
Contact Agent
Nearby Similar Homes
Nearby Sold Comparables
Contact Agent
Listing Provided By
@properties










