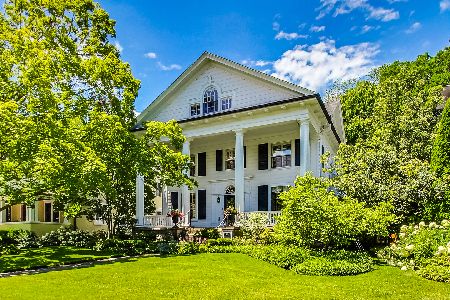2326 Orrington Avenue, Evanston, Illinois 60201
$960,000
|
Sold
|
|
| Status: | Closed |
| Sqft: | 4,450 |
| Cost/Sqft: | $225 |
| Beds: | 5 |
| Baths: | 4 |
| Year Built: | 1904 |
| Property Taxes: | $17,963 |
| Days On Market: | 1936 |
| Lot Size: | 0,23 |
Description
Gracious living in beautiful home on great street in fabulous Northeast Historic District. Built in 1904 by noted architect I.C. Saxe, this elegant home is set on large lot on lovely tree-lined street & is loaded w/gorgeous architectural details from wonderful crown molding, chair rail, baseboards to leaded windows, high ceilings, hardwood floors. The charming screened porch welcomes you to home & invites you to enter lovely foyer w/pretty staircase & opens to spacious living room. Flexibility of 1st floor allows the generous-sized LR w/its WBFP to be used as LR/DR & original formal DR becomes the FR. Enter exceptional kitchen w/its 8-ft granite counter w/breakfast bar & ample room for sitting area or table & chairs. Tons of cabinets & walk-in pantry provide storage space for all your needs. Wood cabinetry is by Crystal with granite countertops & high-end appliances of clad Sub Zero refrigerator, SS Wolf stove, SS Kitchen Aid dishwasher, & electric Kitchen Aid wall oven. French doors open to large wood deck from which to enjoy morning coffee or dining alfresco while taking in beautiful yard & garden. Upstairs spacious landing opens to large MBR w/walk-in closet, private bath w/walk-in shower & on to 3 other BRs & hall bath. Spacious 5th BR w/large closet, small landing used as office, hall bath w/wonderful claw-foot tub plus small storage area comprise the 3rd floor. Basement is immaculate w/4 large rooms. Detached 2-car tandem garage completes the property. Great location is steps from Lake Michigan, Northwestern University, Orrington Elementary school, transportation, and a short walk to downtown Evanston and all it has to offer plus a short commute to downtown Chicago. Owner is a licensed IL Realtor. American Home Shield warranty is included with purchase.
Property Specifics
| Single Family | |
| — | |
| Traditional | |
| 1904 | |
| Full | |
| — | |
| No | |
| 0.23 |
| Cook | |
| — | |
| — / Not Applicable | |
| None | |
| Lake Michigan,Public | |
| Public Sewer, Sewer-Storm | |
| 10886477 | |
| 11071160210000 |
Nearby Schools
| NAME: | DISTRICT: | DISTANCE: | |
|---|---|---|---|
|
Grade School
Orrington Elementary School |
65 | — | |
|
Middle School
Haven Middle School |
65 | Not in DB | |
|
High School
Evanston Twp High School |
202 | Not in DB | |
Property History
| DATE: | EVENT: | PRICE: | SOURCE: |
|---|---|---|---|
| 8 Jan, 2021 | Sold | $960,000 | MRED MLS |
| 29 Oct, 2020 | Under contract | $1,000,000 | MRED MLS |
| 29 Sep, 2020 | Listed for sale | $1,000,000 | MRED MLS |
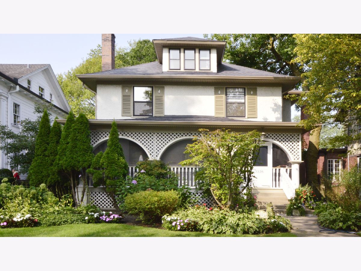
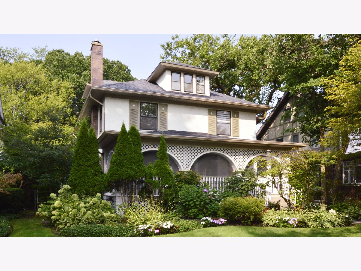
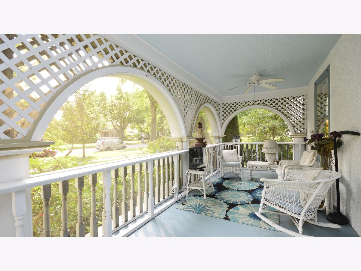
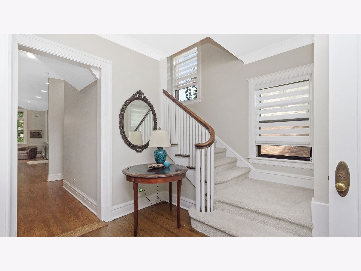
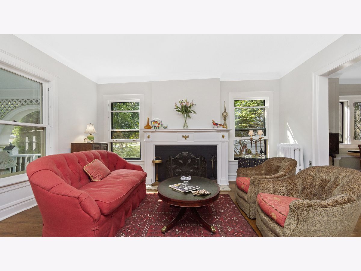
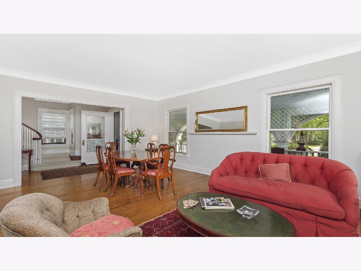
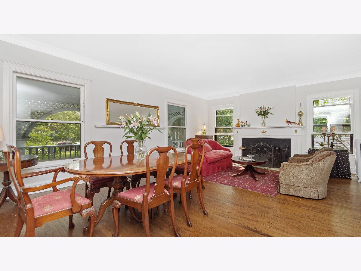
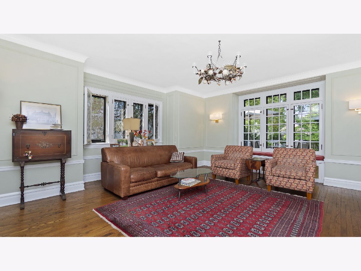
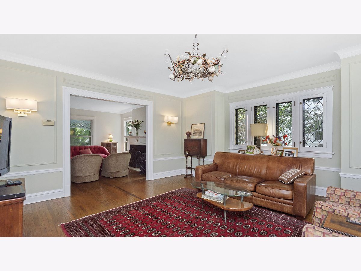
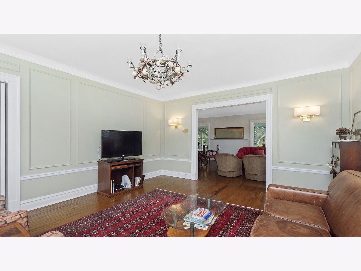
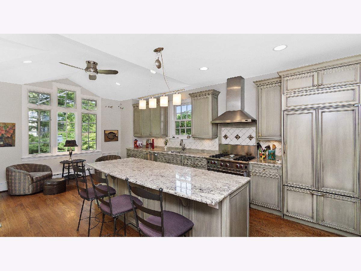
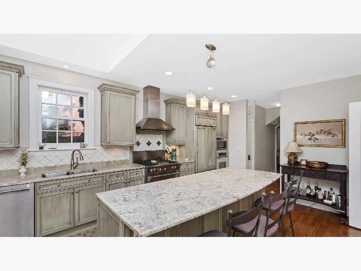
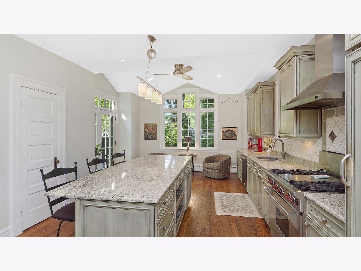
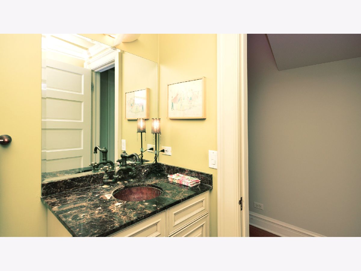
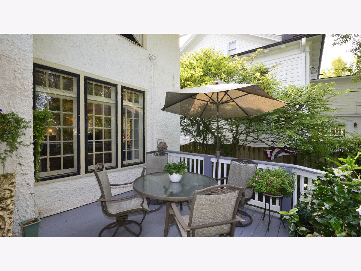
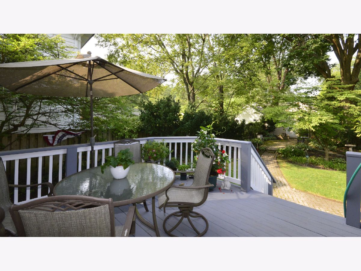
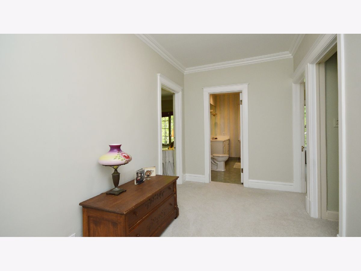
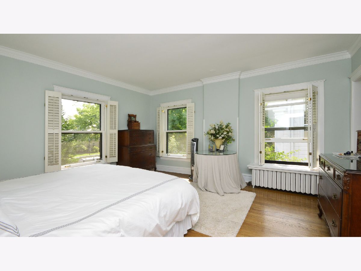
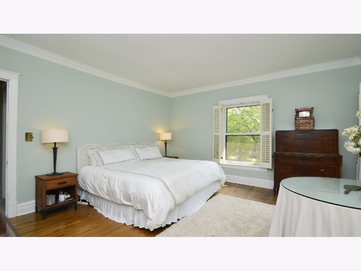
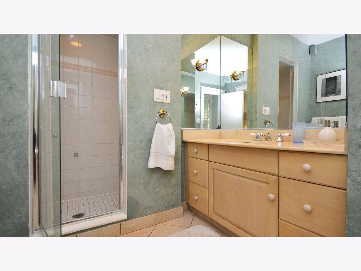
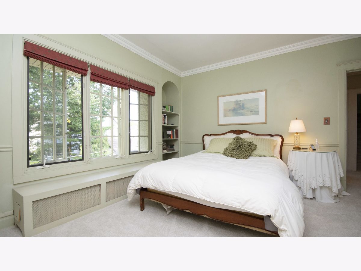
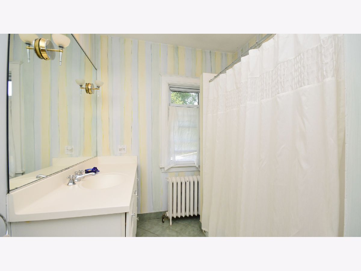
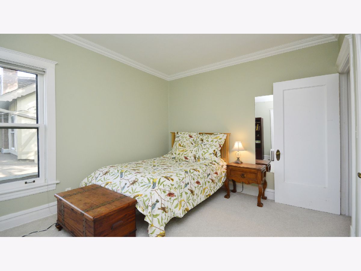
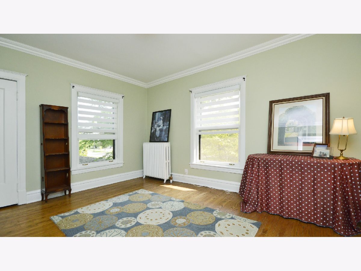
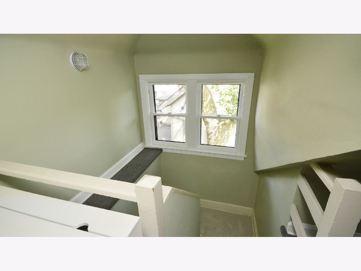
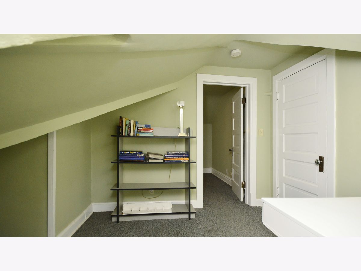
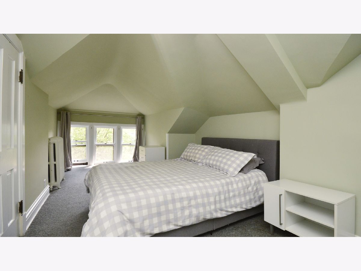
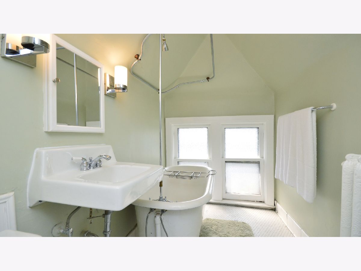
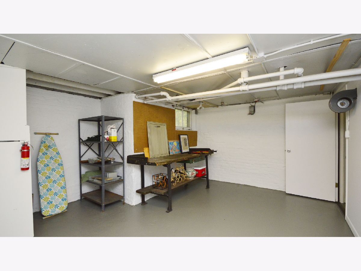
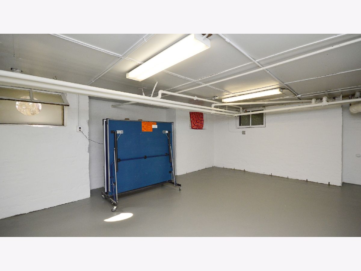
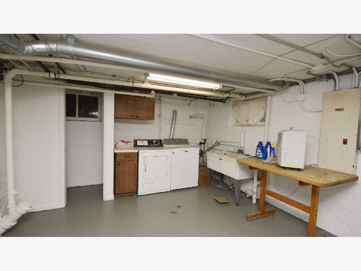
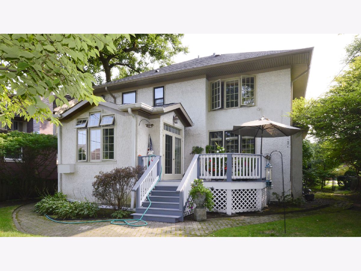
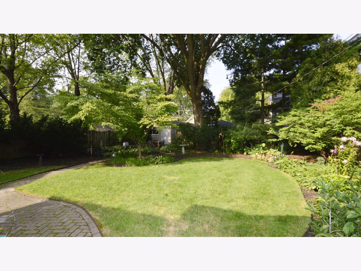
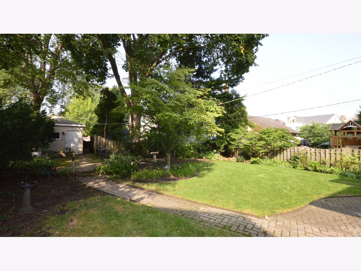
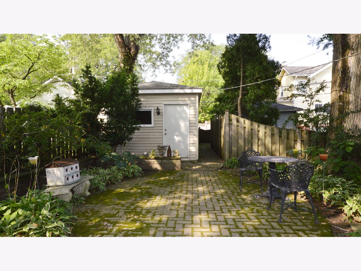
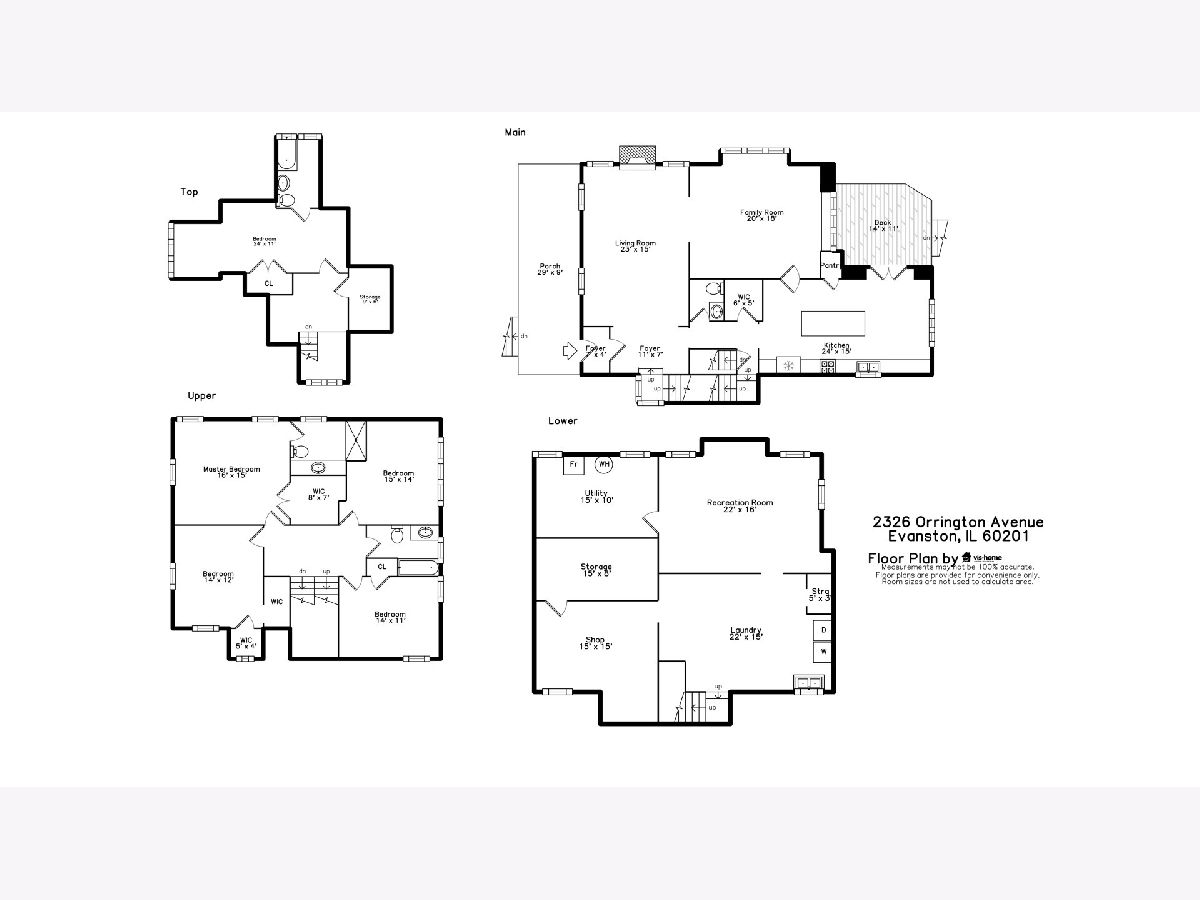
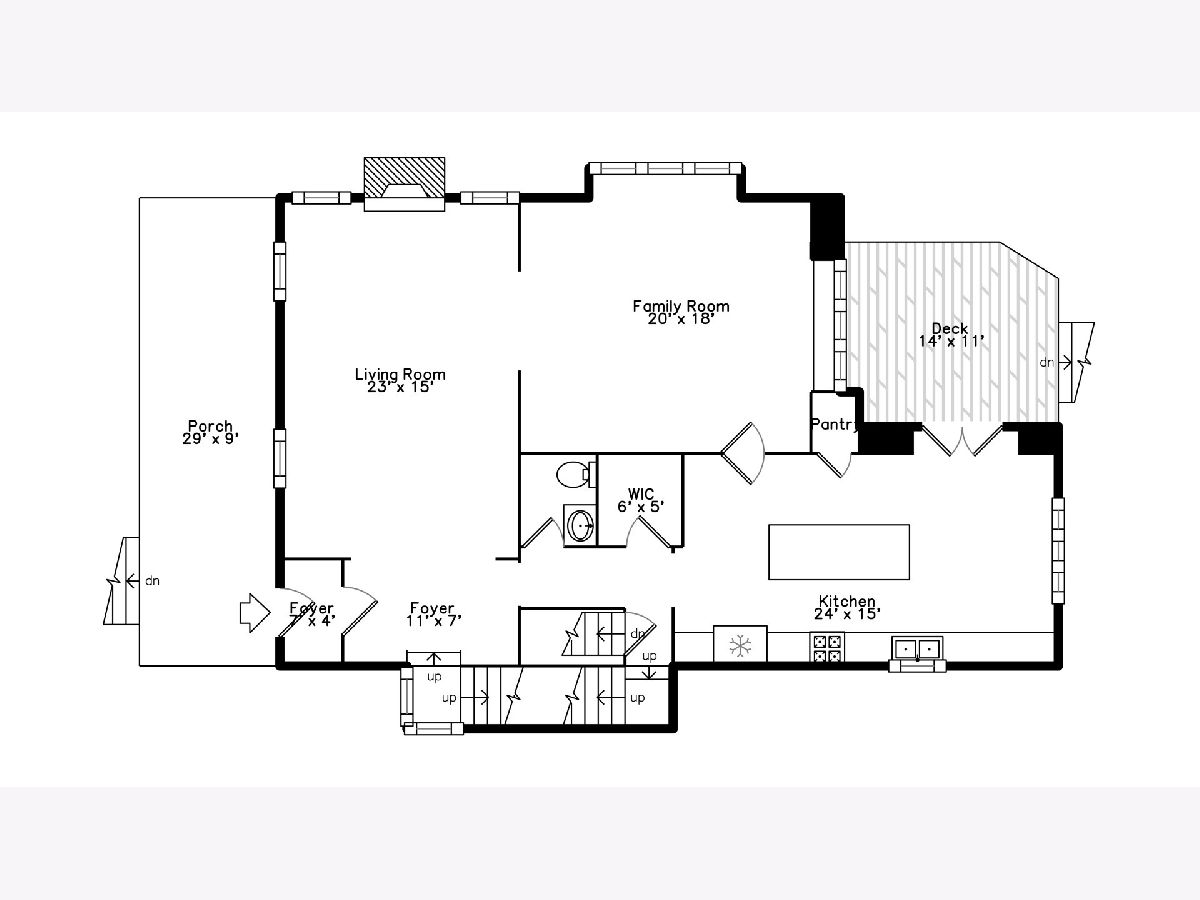
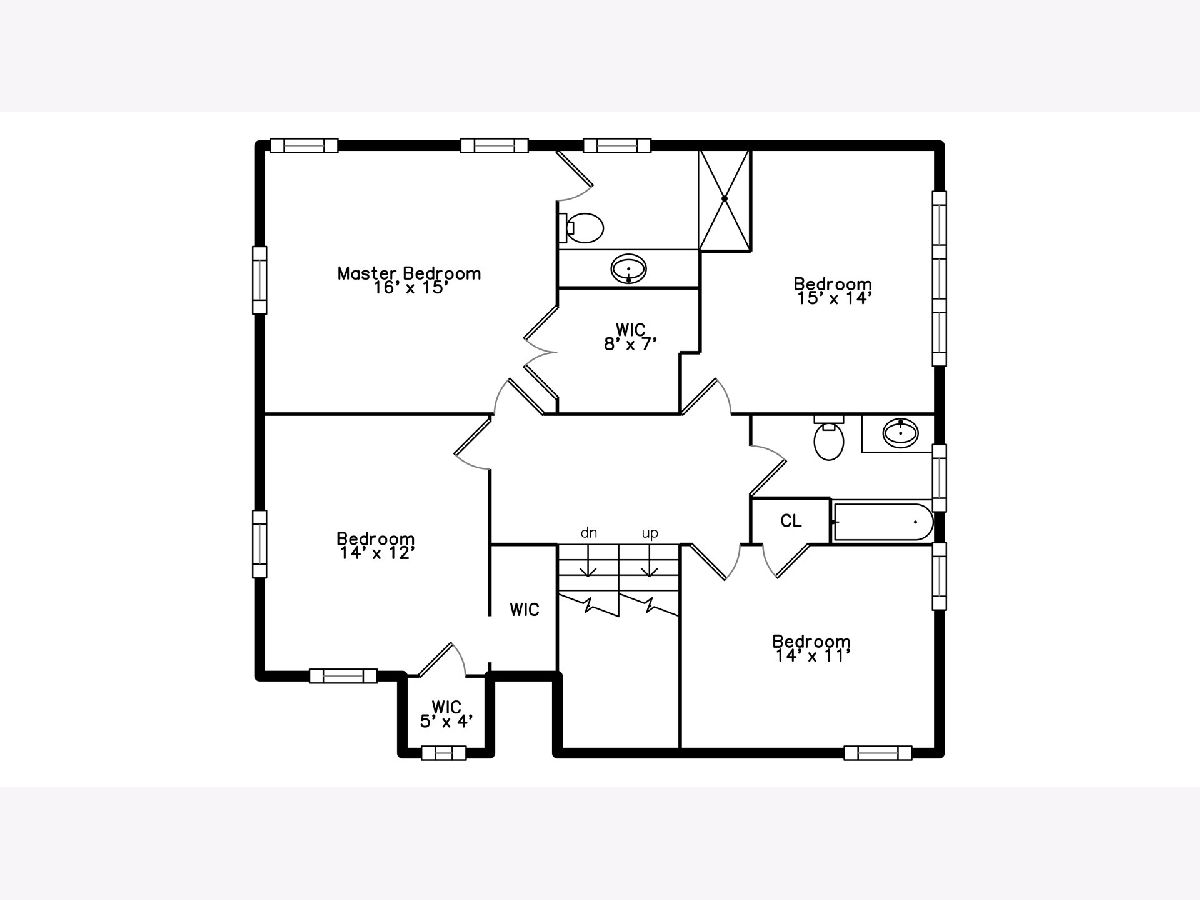
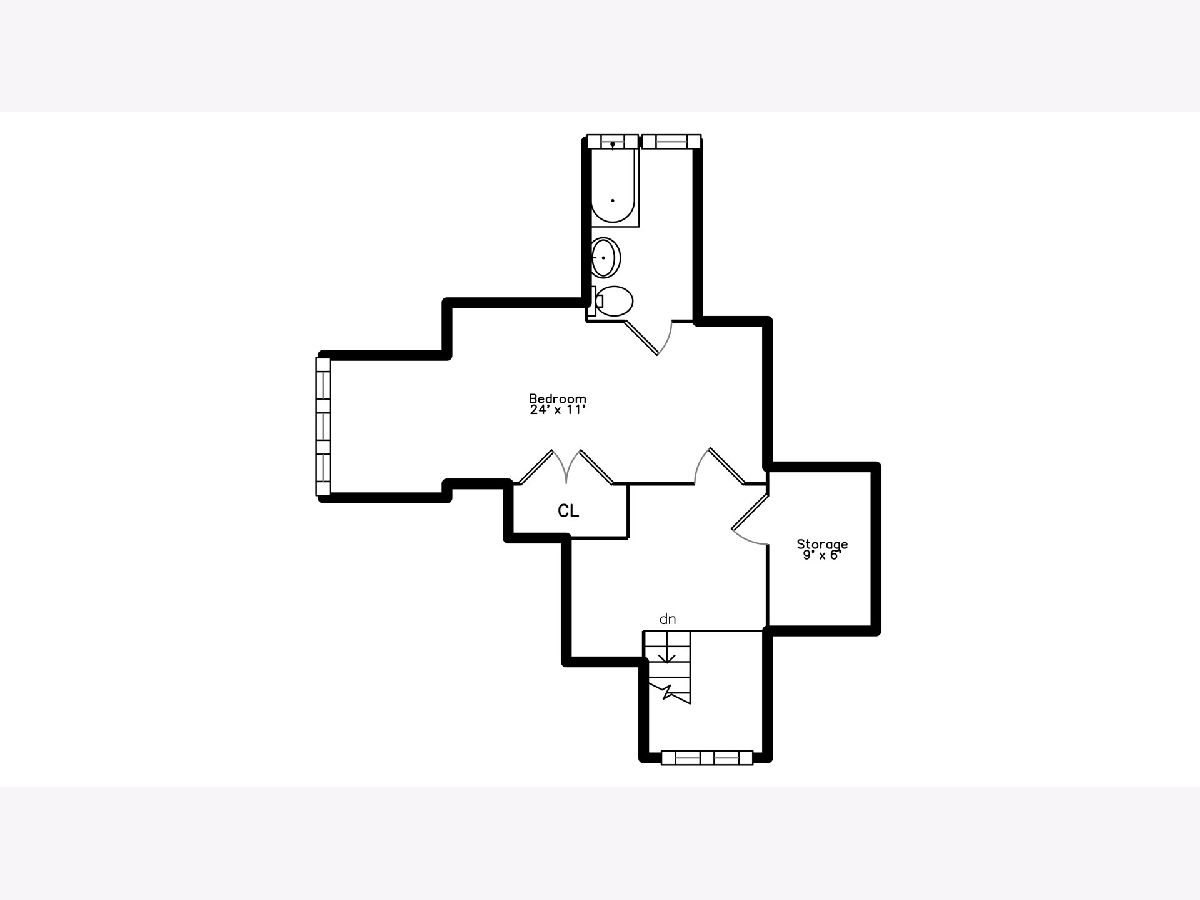
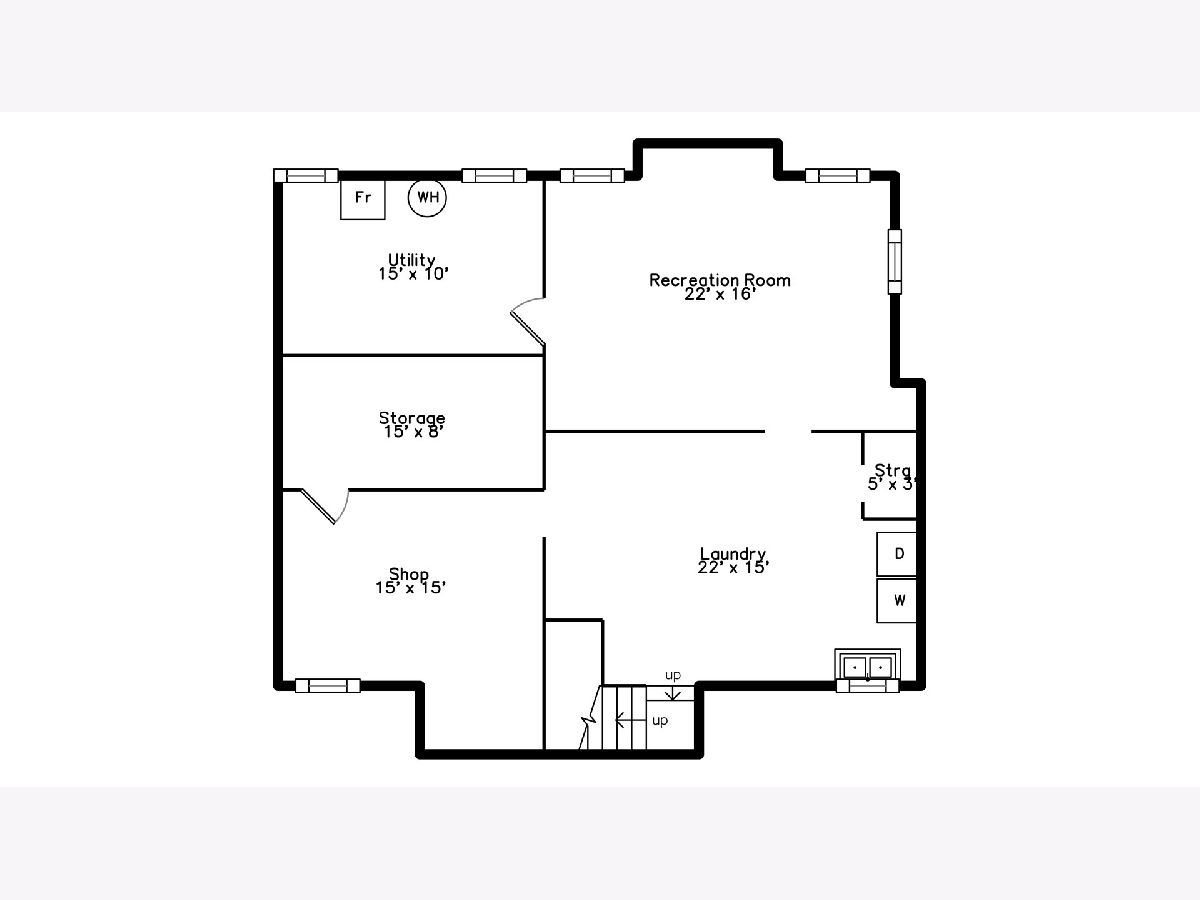
Room Specifics
Total Bedrooms: 5
Bedrooms Above Ground: 5
Bedrooms Below Ground: 0
Dimensions: —
Floor Type: Carpet
Dimensions: —
Floor Type: Carpet
Dimensions: —
Floor Type: Hardwood
Dimensions: —
Floor Type: —
Full Bathrooms: 4
Bathroom Amenities: Separate Shower,Soaking Tub
Bathroom in Basement: 0
Rooms: Bedroom 5,Foyer,Screened Porch,Recreation Room
Basement Description: Unfinished
Other Specifics
| 2 | |
| Brick/Mortar | |
| — | |
| Deck, Patio, Porch Screened, Brick Paver Patio, Storms/Screens | |
| Fenced Yard | |
| 57X211.50X50X40X161.50 | |
| Finished,Interior Stair | |
| Full | |
| Hardwood Floors, Ceilings - 9 Foot, Some Carpeting, Some Window Treatmnt, Dining Combo, Granite Counters | |
| Range, Microwave, Dishwasher, High End Refrigerator, Washer, Dryer, Disposal, Range Hood, Front Controls on Range/Cooktop, Gas Cooktop, Gas Oven | |
| Not in DB | |
| Curbs, Sidewalks, Street Lights, Street Paved | |
| — | |
| — | |
| Wood Burning |
Tax History
| Year | Property Taxes |
|---|---|
| 2021 | $17,963 |
Contact Agent
Nearby Similar Homes
Nearby Sold Comparables
Contact Agent
Listing Provided By
Jameson Sotheby's International Realty






