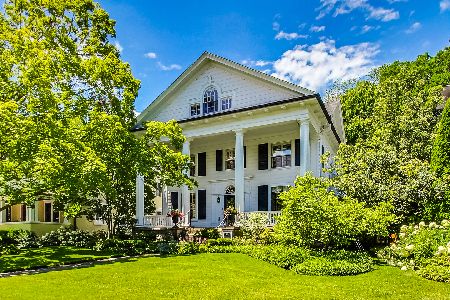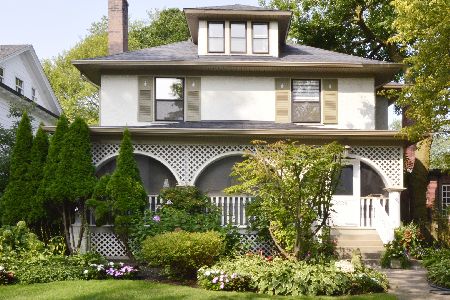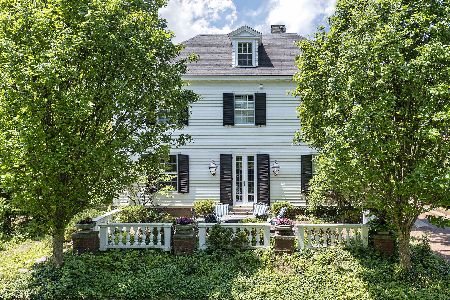2316 Orrington Avenue, Evanston, Illinois 60201
$1,310,000
|
Sold
|
|
| Status: | Closed |
| Sqft: | 2,979 |
| Cost/Sqft: | $435 |
| Beds: | 4 |
| Baths: | 4 |
| Year Built: | 1926 |
| Property Taxes: | $28,380 |
| Days On Market: | 3543 |
| Lot Size: | 0,28 |
Description
Coveted Orrington Ave east Evanston Perfection! Immediately inviting spacious front porch. This oh so pretty home has charming east coast influenced architectural details throughout. Expansive formal rooms, tremendous light from bay and rows of mullioned windows. Huge dining room will accommodate large family gatherings, butler's pantry with wine refrigerator and wet bar leads to kitchen and family room. Custom kitchen, ss appliances, great counter space and fantastic storage in panty closet AND walk in pantry! Adjoining family room overlooks gorgeous yard and is outfitted with custom built-ins and fireplace. First floor library/office off foyer is perfect work at home spot. Appealing master suite with fireplace and his-and-her walk-in closets. All bedrooms are spacious including the original master suite which has a tandem sitting room. Beautiful grounds, sprinkle system, the cutest garage ever is extra deep and wide. Walk to NW, beach, downtown Evanston. Pristine condition.
Property Specifics
| Single Family | |
| — | |
| American 4-Sq. | |
| 1926 | |
| Full | |
| — | |
| No | |
| 0.28 |
| Cook | |
| — | |
| 0 / Not Applicable | |
| None | |
| Lake Michigan,Public | |
| Public Sewer, Sewer-Storm | |
| 09218448 | |
| 11071160230000 |
Nearby Schools
| NAME: | DISTRICT: | DISTANCE: | |
|---|---|---|---|
|
Grade School
Orrington Elementary School |
65 | — | |
|
Middle School
Haven Middle School |
65 | Not in DB | |
|
High School
Evanston Twp High School |
202 | Not in DB | |
Property History
| DATE: | EVENT: | PRICE: | SOURCE: |
|---|---|---|---|
| 1 Aug, 2011 | Sold | $1,180,000 | MRED MLS |
| 20 May, 2011 | Under contract | $1,150,000 | MRED MLS |
| 15 May, 2011 | Listed for sale | $1,150,000 | MRED MLS |
| 28 Jul, 2016 | Sold | $1,310,000 | MRED MLS |
| 13 May, 2016 | Under contract | $1,295,000 | MRED MLS |
| 6 May, 2016 | Listed for sale | $1,295,000 | MRED MLS |
Room Specifics
Total Bedrooms: 4
Bedrooms Above Ground: 4
Bedrooms Below Ground: 0
Dimensions: —
Floor Type: Hardwood
Dimensions: —
Floor Type: Hardwood
Dimensions: —
Floor Type: Hardwood
Full Bathrooms: 4
Bathroom Amenities: Separate Shower,Double Sink,Soaking Tub
Bathroom in Basement: 0
Rooms: Foyer,Office,Tandem Room
Basement Description: Unfinished
Other Specifics
| 2 | |
| Brick/Mortar,Concrete Perimeter | |
| — | |
| Deck, Storms/Screens | |
| Fenced Yard,Landscaped | |
| 60 X 200 | |
| Pull Down Stair | |
| Full | |
| Vaulted/Cathedral Ceilings, Skylight(s), Hardwood Floors | |
| Range, Dishwasher, Refrigerator | |
| Not in DB | |
| Sidewalks, Street Lights | |
| — | |
| — | |
| Wood Burning |
Tax History
| Year | Property Taxes |
|---|---|
| 2011 | $20,051 |
| 2016 | $28,380 |
Contact Agent
Nearby Similar Homes
Nearby Sold Comparables
Contact Agent
Listing Provided By
@properties










