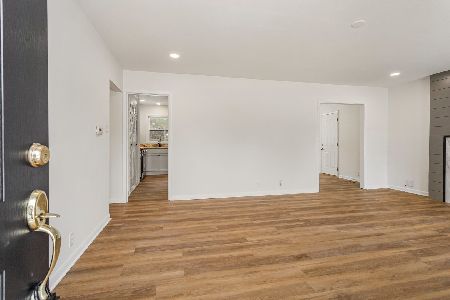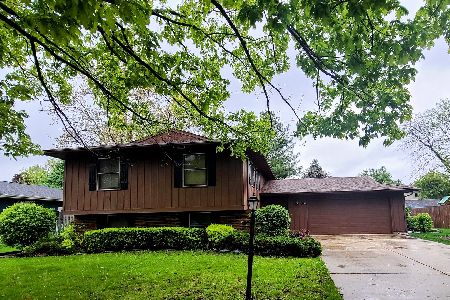2307 Noel Drive, Champaign, Illinois 61821
$343,500
|
Sold
|
|
| Status: | Closed |
| Sqft: | 2,255 |
| Cost/Sqft: | $151 |
| Beds: | 3 |
| Baths: | 3 |
| Year Built: | 1973 |
| Property Taxes: | $7,174 |
| Days On Market: | 624 |
| Lot Size: | 0,26 |
Description
Welcome to this stately ranch in Champaign's coveted Devonshire Subdivision, which provides convenient access to numerous shopping, dining, entertainment options, as well as being near the Champaign Park District's Morrissey Park and Mattis Park. This home boasts excellent curb appeal from a combination of brick facade, full-length bow window, mature landscaping, and large front porch with fluted square columns. Step inside, and you'll be greeted by a whole house of updated flooring, including hundreds of square feet of hand-scraped style engineered wood floors. All flooring was replaced in 2016. The versatile floor plan offers four bedrooms, including one configured for an office with solid knotty pine paneling and built-in cabinetry and shelving. The primary suite features a large bedroom with windows overlooking the backyard and a glass door that opens to the full length back porch. The living spaces include a large front living room with a large bow window and a back family room with multiple glass doors opening onto the back porch. The two rooms share a two-way fireplace. There's a formal front dining room along with an west-facing back dinette room that overlooks the backyard. The kitchen offers a full complement of stainless steel appliances (including a microwave vent fan that vents outside) and plentiful cabinetry and counter space. Other highlights include new roof in 2021, new siding and extra-large gutters in 2022, and new microwave & dishwasher in 2020. The home has been pre-inspected, and HVAC was just serviced and given a clean bill of health. See HD photo gallery and 3D virtual tour!
Property Specifics
| Single Family | |
| — | |
| — | |
| 1973 | |
| — | |
| — | |
| No | |
| 0.26 |
| Champaign | |
| Devonshire | |
| — / Not Applicable | |
| — | |
| — | |
| — | |
| 12059051 | |
| 452023476023 |
Nearby Schools
| NAME: | DISTRICT: | DISTANCE: | |
|---|---|---|---|
|
Grade School
Unit 4 Of Choice |
4 | — | |
|
Middle School
Unit 4 Of Choice |
4 | Not in DB | |
|
High School
Central High School |
4 | Not in DB | |
Property History
| DATE: | EVENT: | PRICE: | SOURCE: |
|---|---|---|---|
| 25 Jun, 2024 | Sold | $343,500 | MRED MLS |
| 26 May, 2024 | Under contract | $339,900 | MRED MLS |
| 21 May, 2024 | Listed for sale | $339,900 | MRED MLS |
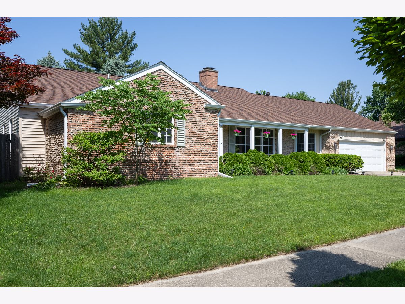
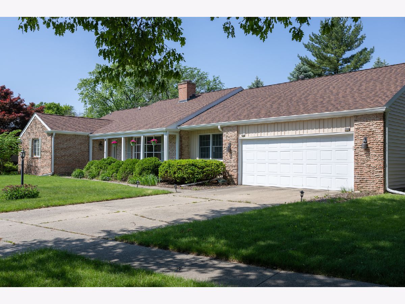
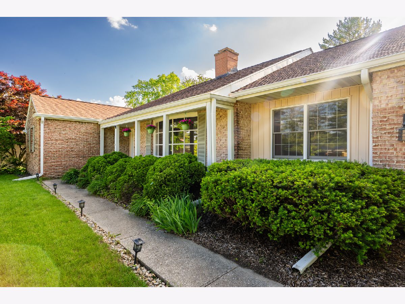
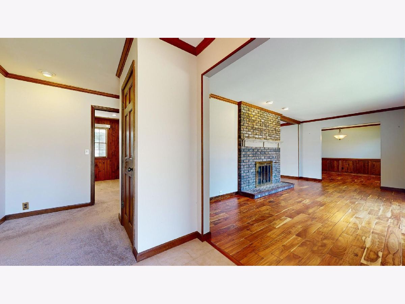
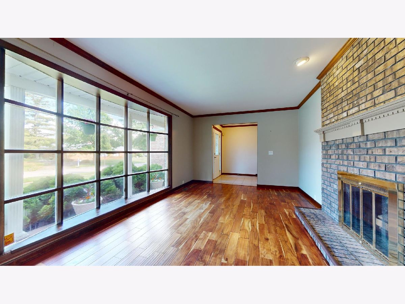
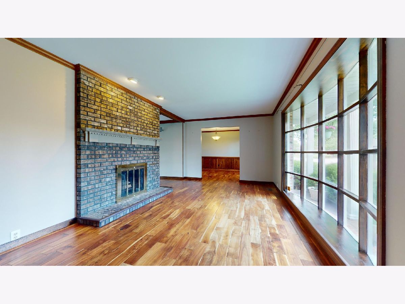
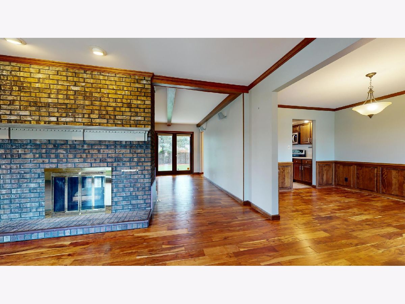
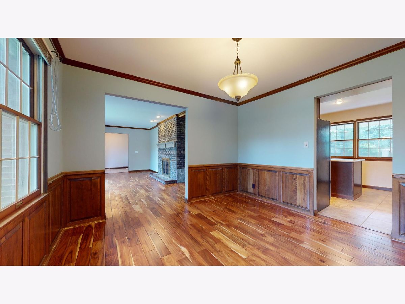
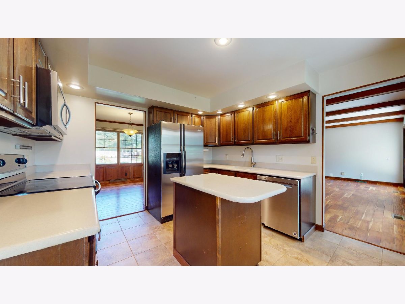
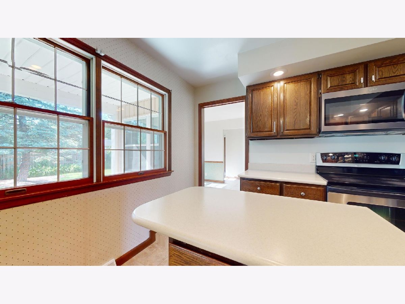
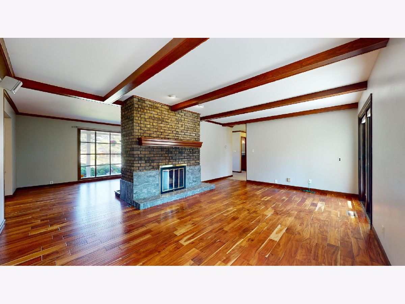
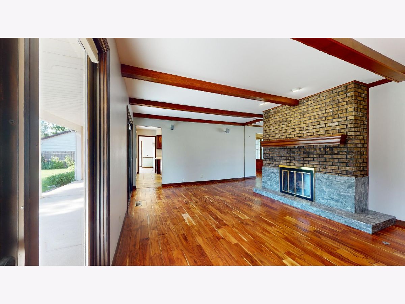
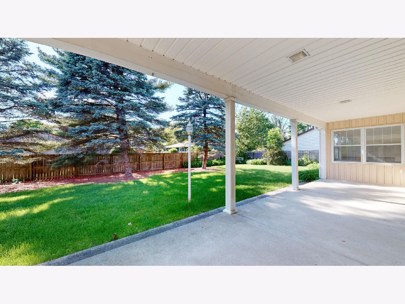
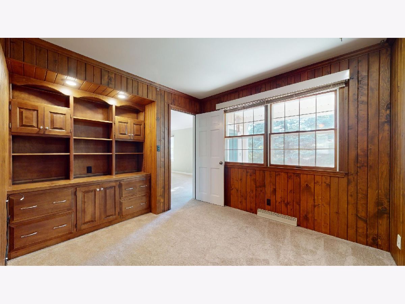
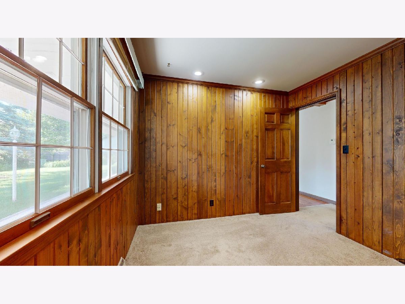
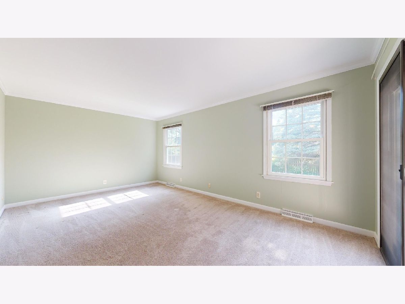
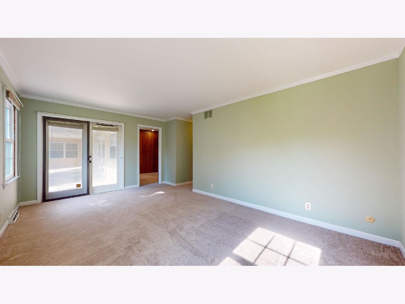
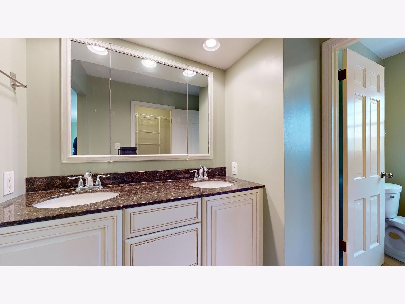
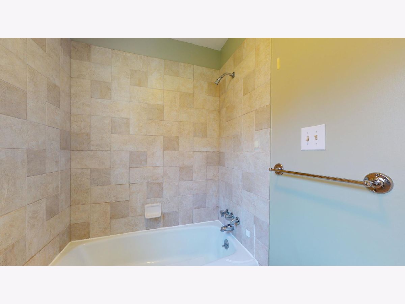
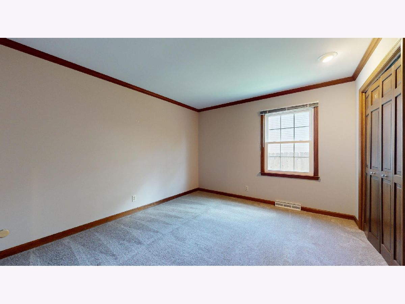
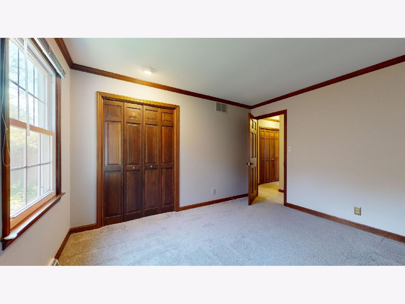
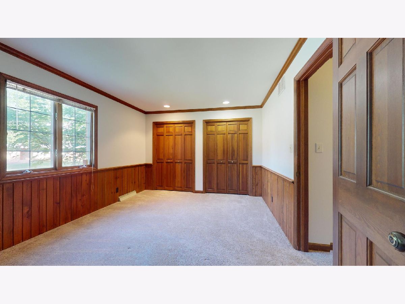
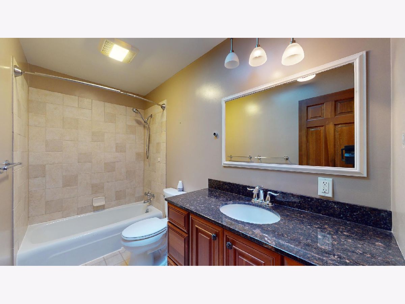
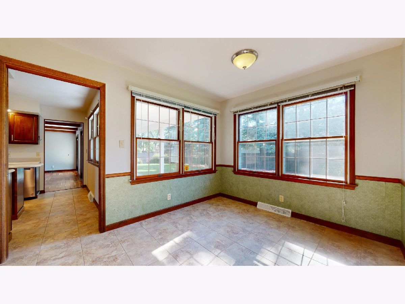
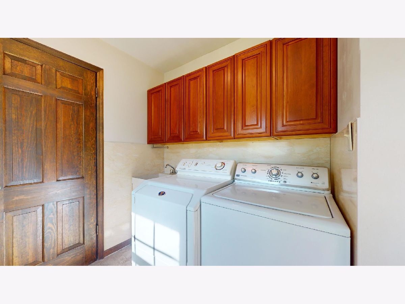
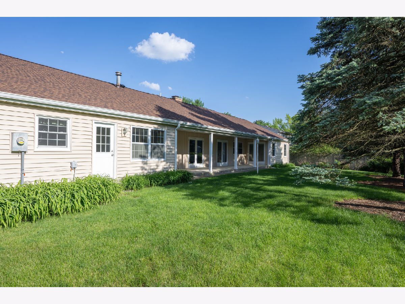
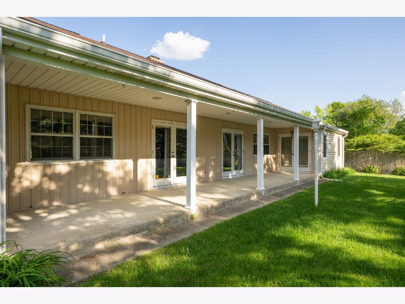
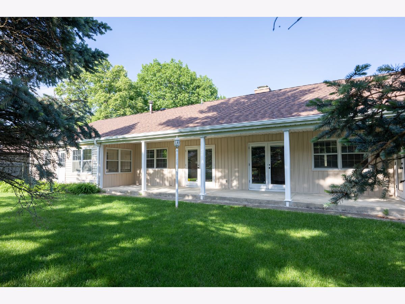
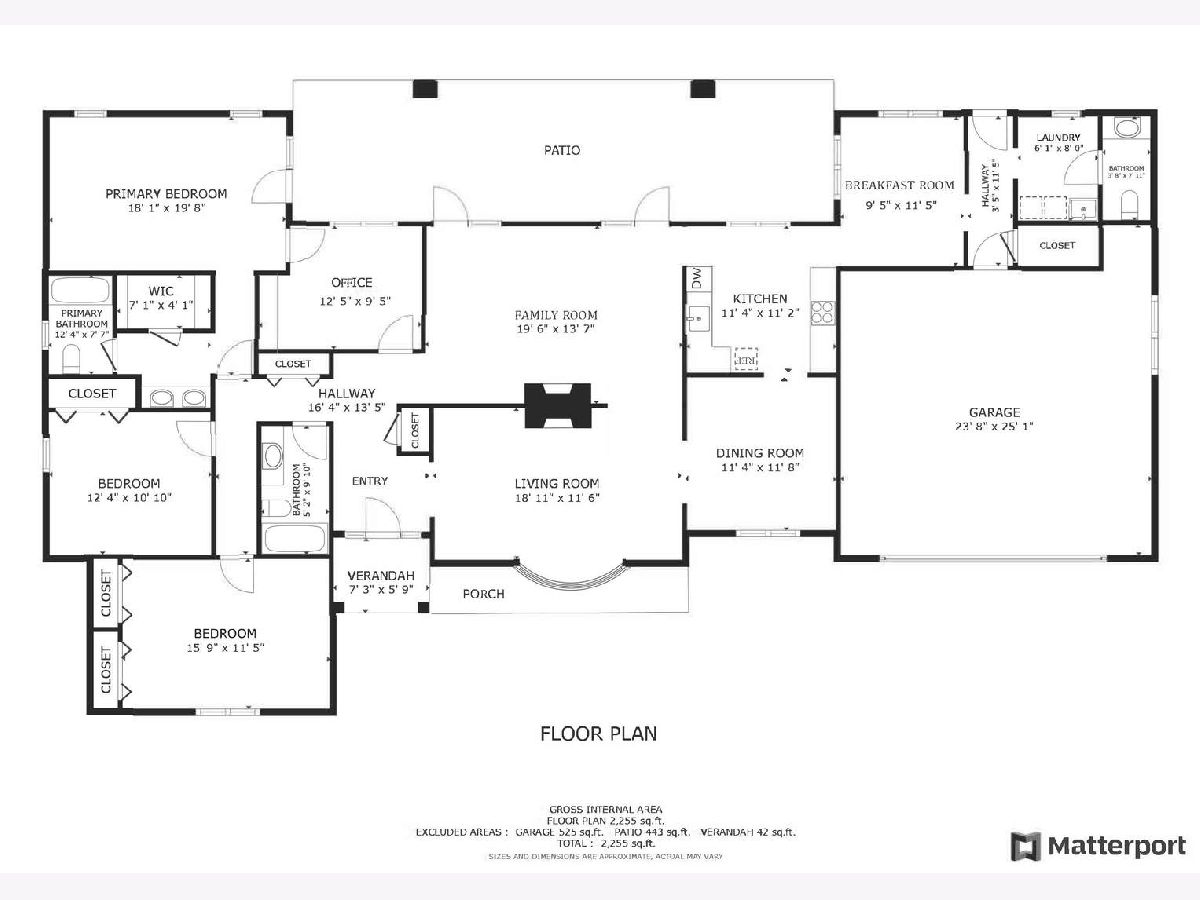
Room Specifics
Total Bedrooms: 3
Bedrooms Above Ground: 3
Bedrooms Below Ground: 0
Dimensions: —
Floor Type: —
Dimensions: —
Floor Type: —
Full Bathrooms: 3
Bathroom Amenities: —
Bathroom in Basement: 0
Rooms: —
Basement Description: Crawl
Other Specifics
| 2 | |
| — | |
| — | |
| — | |
| — | |
| 102.50 X 115 X 102 X 106.4 | |
| — | |
| — | |
| — | |
| — | |
| Not in DB | |
| — | |
| — | |
| — | |
| — |
Tax History
| Year | Property Taxes |
|---|---|
| 2024 | $7,174 |
Contact Agent
Nearby Similar Homes
Nearby Sold Comparables
Contact Agent
Listing Provided By
RE/MAX REALTY ASSOCIATES-CHA


