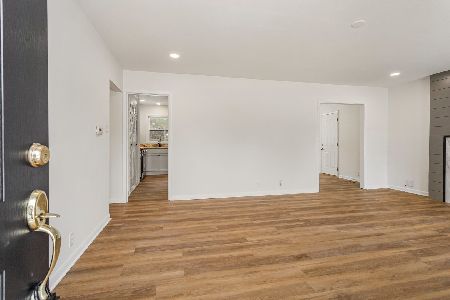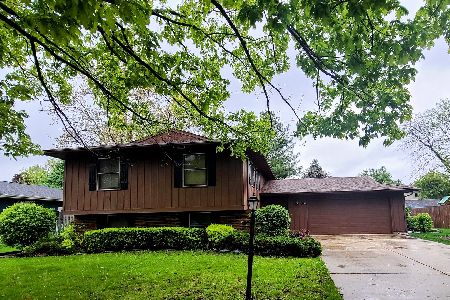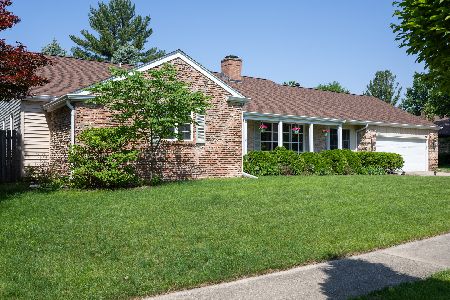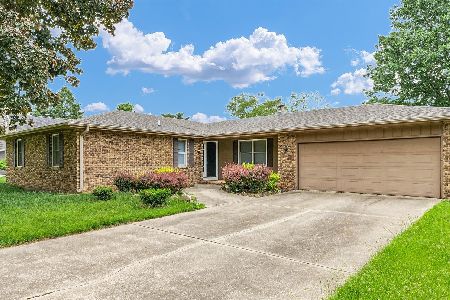2308 Galen Drive, Champaign, Illinois 61821
$301,500
|
Sold
|
|
| Status: | Closed |
| Sqft: | 2,052 |
| Cost/Sqft: | $144 |
| Beds: | 3 |
| Baths: | 2 |
| Year Built: | 1974 |
| Property Taxes: | $6,389 |
| Days On Market: | 543 |
| Lot Size: | 0,00 |
Description
Welcome to this stately ranch in Champaign's coveted Devonshire Subdivision. Step into this expansive home that flows seamlessly from the moment you enter. The versatile floor plan features a light filled living room and a formal dining room great for entertaining and gathering. Oversized eat in kitchen with loads of cabinets, countertops and prep space that directly overlooks the family room. Expansive brick fireplace is a real focal point with the sliding glass doors leading to the outdoors and also to the two car garage. The sleeping quarters consist of the primary suite with the updated full bath and double closets that give plenty of storage. Two more generous sized bedrooms, guest bath and the washer and dryer finish off this area. Newer louvered doors throughout. Enjoy the beautifully landscaped fenced yard featuring many perennial beds, paver patio, and the lovely koi pond. Convenient access to numerous shopping, dining, entertainment options, as well as being near the Champaign Park District's Morrissey Park.
Property Specifics
| Single Family | |
| — | |
| — | |
| 1974 | |
| — | |
| — | |
| No | |
| — |
| Champaign | |
| — | |
| — / Not Applicable | |
| — | |
| — | |
| — | |
| 12110883 | |
| 452023476010 |
Nearby Schools
| NAME: | DISTRICT: | DISTANCE: | |
|---|---|---|---|
|
Grade School
Unit 4 Of Choice |
4 | — | |
|
Middle School
Champaign/middle Call Unit 4 351 |
4 | Not in DB | |
|
High School
Central High School |
4 | Not in DB | |
Property History
| DATE: | EVENT: | PRICE: | SOURCE: |
|---|---|---|---|
| 4 Sep, 2024 | Sold | $301,500 | MRED MLS |
| 13 Aug, 2024 | Under contract | $295,000 | MRED MLS |
| 10 Aug, 2024 | Listed for sale | $295,000 | MRED MLS |
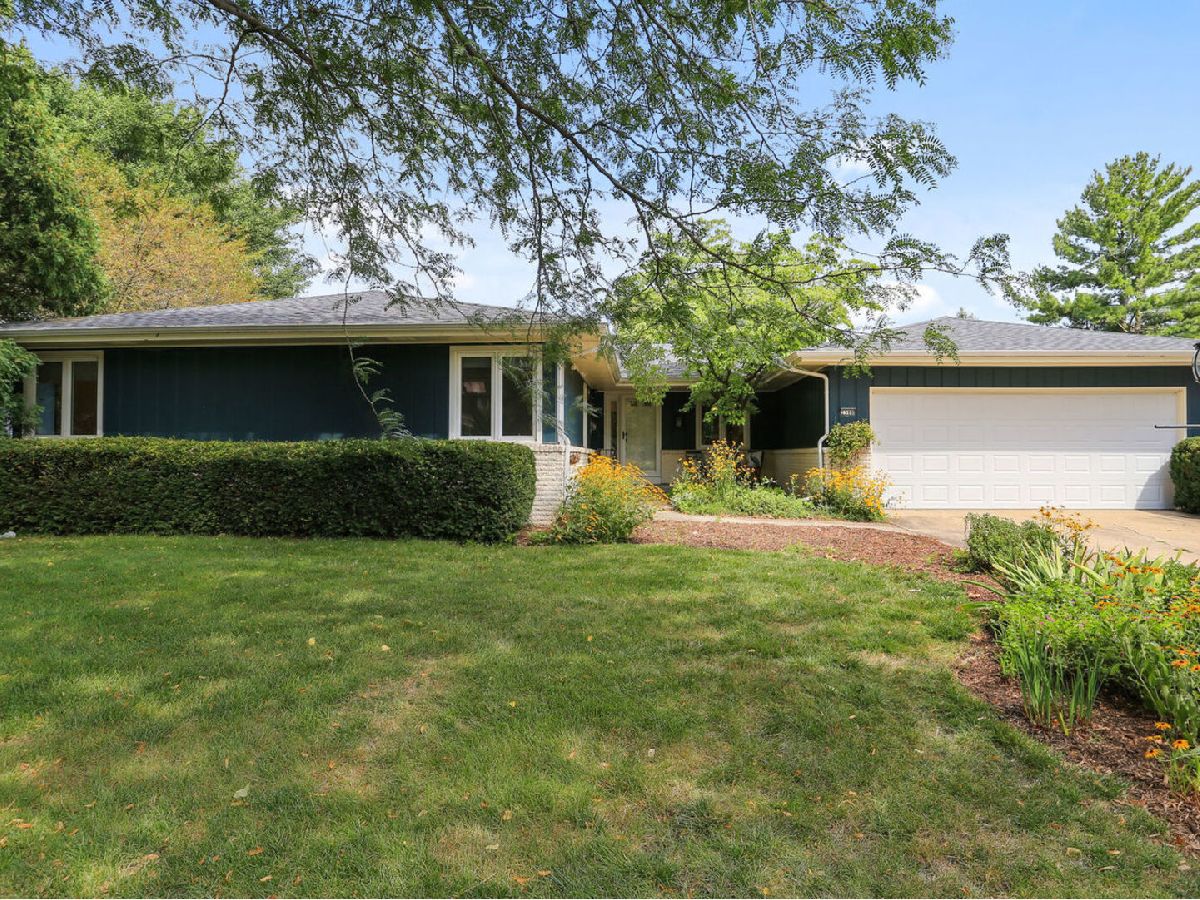
































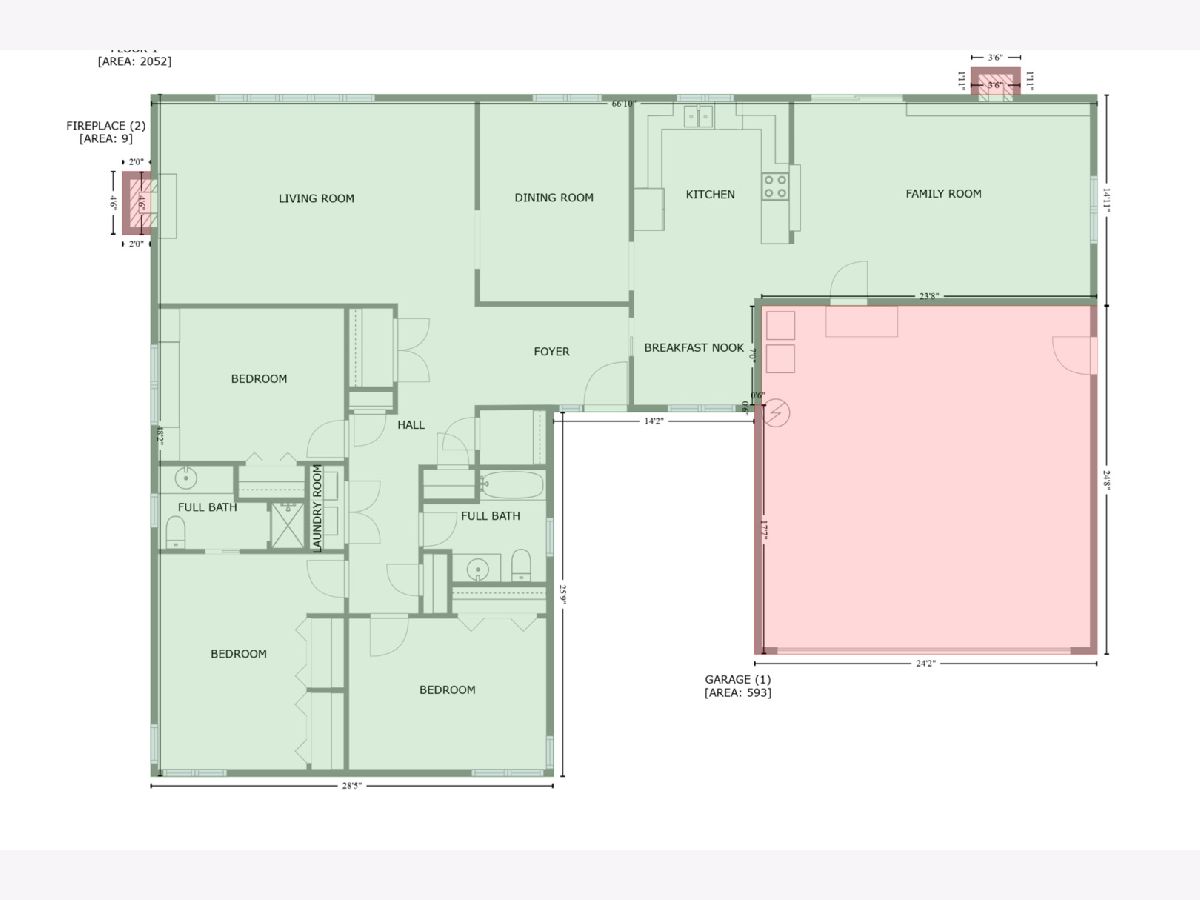
Room Specifics
Total Bedrooms: 3
Bedrooms Above Ground: 3
Bedrooms Below Ground: 0
Dimensions: —
Floor Type: —
Dimensions: —
Floor Type: —
Full Bathrooms: 2
Bathroom Amenities: —
Bathroom in Basement: 0
Rooms: —
Basement Description: Crawl
Other Specifics
| 2 | |
| — | |
| Concrete | |
| — | |
| — | |
| 82.51X105.3X77.03X115 | |
| — | |
| — | |
| — | |
| — | |
| Not in DB | |
| — | |
| — | |
| — | |
| — |
Tax History
| Year | Property Taxes |
|---|---|
| 2024 | $6,389 |
Contact Agent
Nearby Similar Homes
Nearby Sold Comparables
Contact Agent
Listing Provided By
Coldwell Banker R.E. Group


