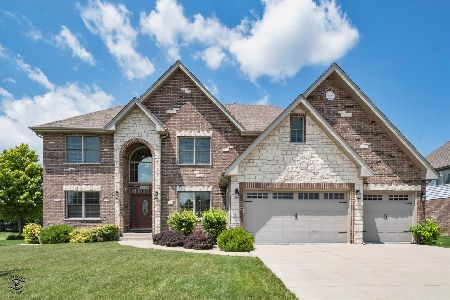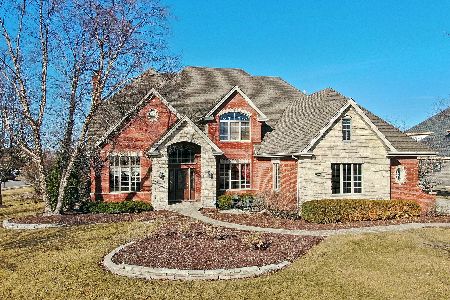23076 Devonshire Lane, Frankfort, Illinois 60423
$829,900
|
Sold
|
|
| Status: | Closed |
| Sqft: | 3,700 |
| Cost/Sqft: | $224 |
| Beds: | 4 |
| Baths: | 4 |
| Year Built: | 2025 |
| Property Taxes: | $0 |
| Days On Market: | 276 |
| Lot Size: | 0,36 |
Description
SOLD BEFORE PRINT! This BRAND NEW 3700 Sq Foot two story in Ashington Meadows is a dream come true! It is the Oak II model which features an expansive two story family room, chef's dream kitchen w/walk-in pantry, private main floor office, 12 x 5 mud room, open dining room, living room/study flex room, 4 spacious bedrooms, 3.5 baths and a second floor laundry room. The open floor plan has superb traffic flow through the main living areas on the first floor. Quality construction features are evident everywhere from the 2 x 6 exterior construction for better insulation and structural stability to the Riverton Custom Cabinetry in all bathrooms and kitchen! The lot is .36 acres and the subdivision has only a few streets for low traffic. Some photos are of this home under construction and some are of a previous Oak II model which was a mirror image floor plan.
Property Specifics
| Single Family | |
| — | |
| — | |
| 2025 | |
| — | |
| THE OAK II | |
| No | |
| 0.36 |
| Will | |
| Ashington Meadows | |
| 750 / Annual | |
| — | |
| — | |
| — | |
| 12362339 | |
| 1909313050140000 |
Nearby Schools
| NAME: | DISTRICT: | DISTANCE: | |
|---|---|---|---|
|
Grade School
Grand Prairie Elementary School |
157C | — | |
|
Middle School
Hickory Creek Middle School |
157C | Not in DB | |
|
High School
Lincoln-way East High School |
210 | Not in DB | |
Property History
| DATE: | EVENT: | PRICE: | SOURCE: |
|---|---|---|---|
| 23 May, 2025 | Sold | $829,900 | MRED MLS |
| 9 May, 2025 | Under contract | $829,900 | MRED MLS |
| 9 May, 2025 | Listed for sale | $829,900 | MRED MLS |
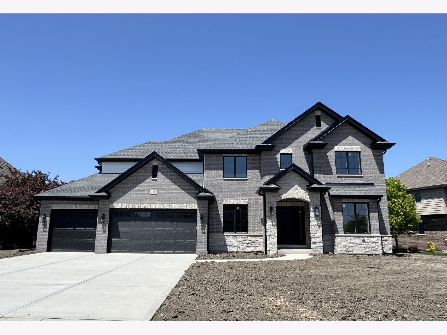
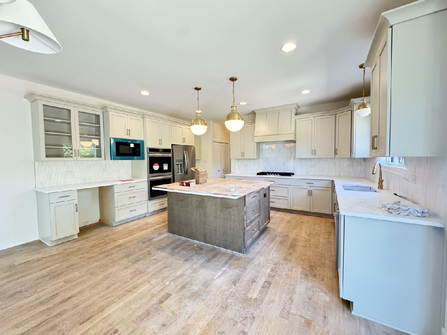
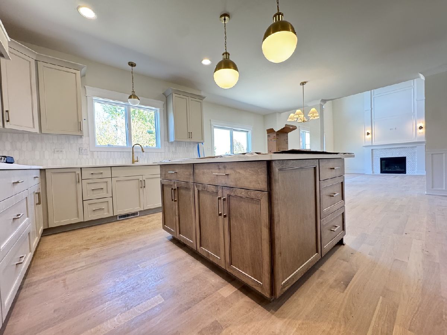
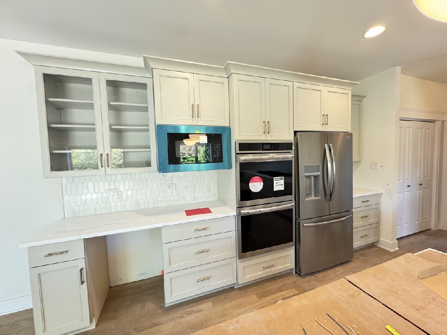
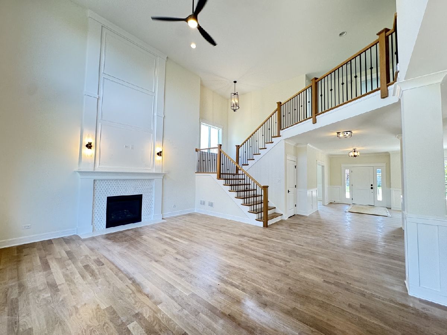
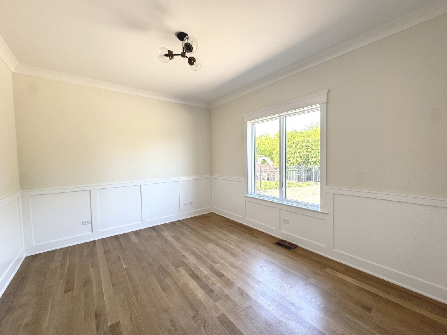
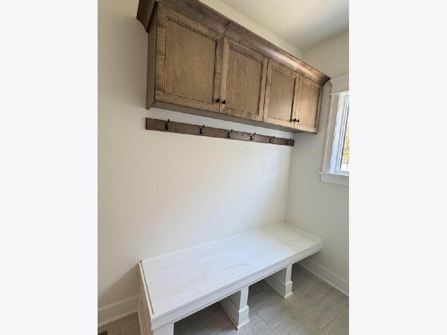
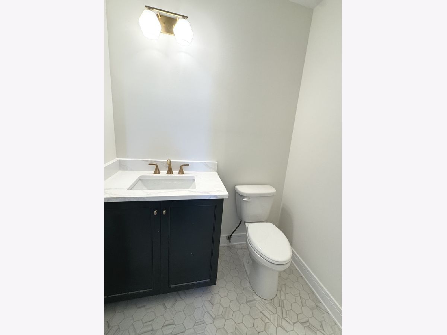
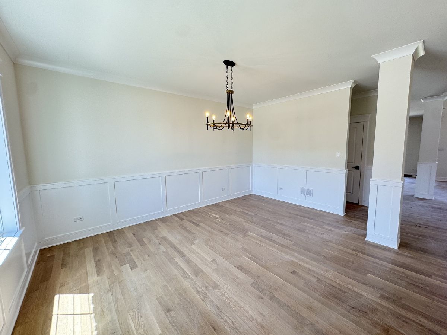
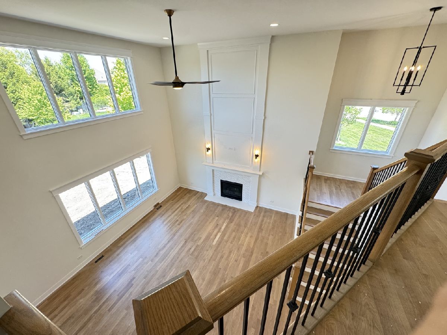
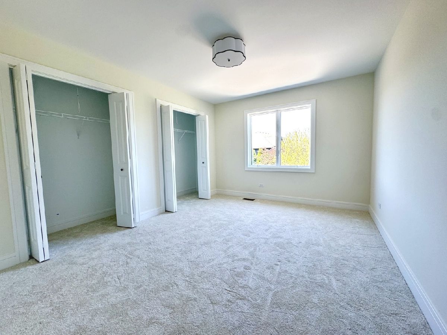
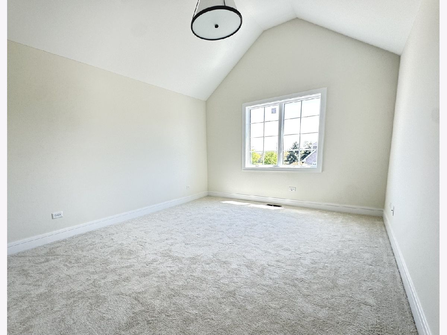
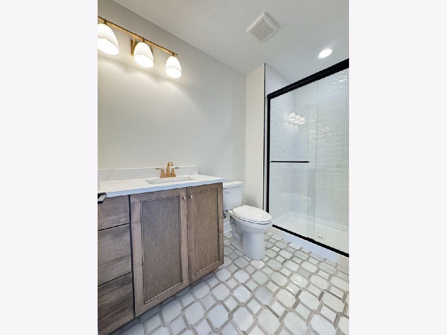
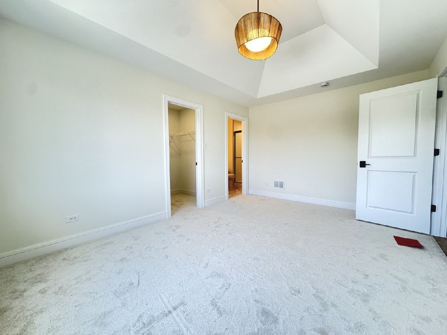
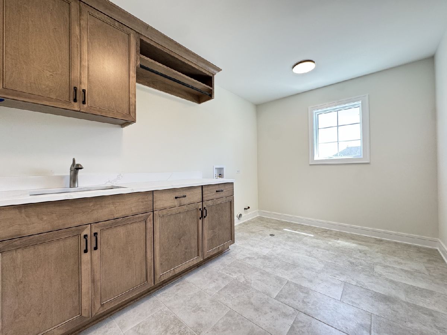
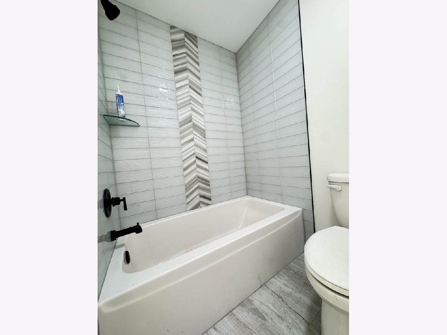
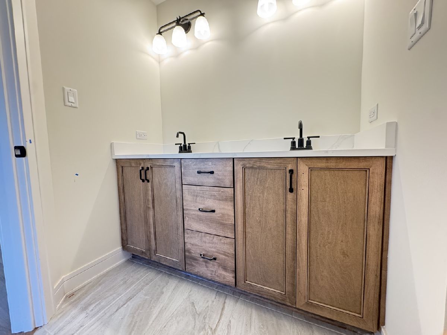
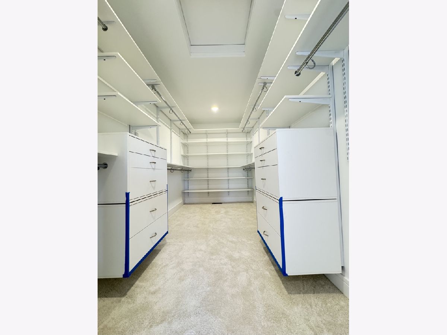
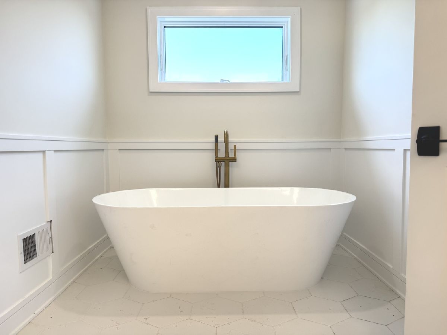
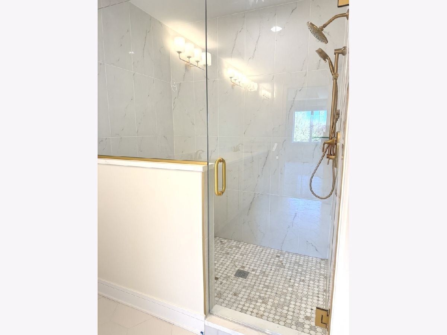
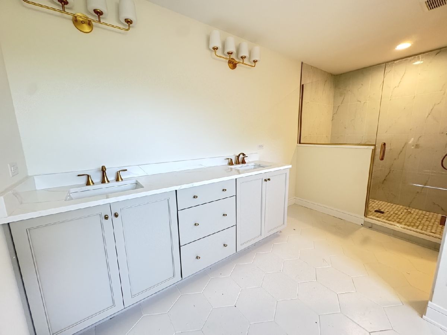
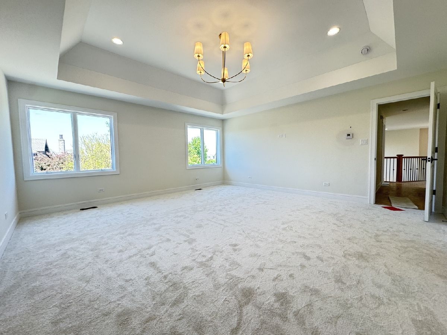
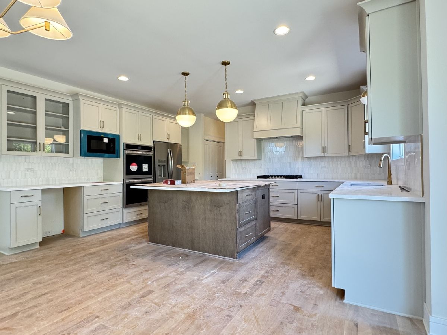
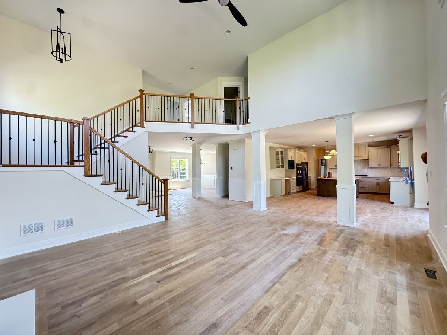
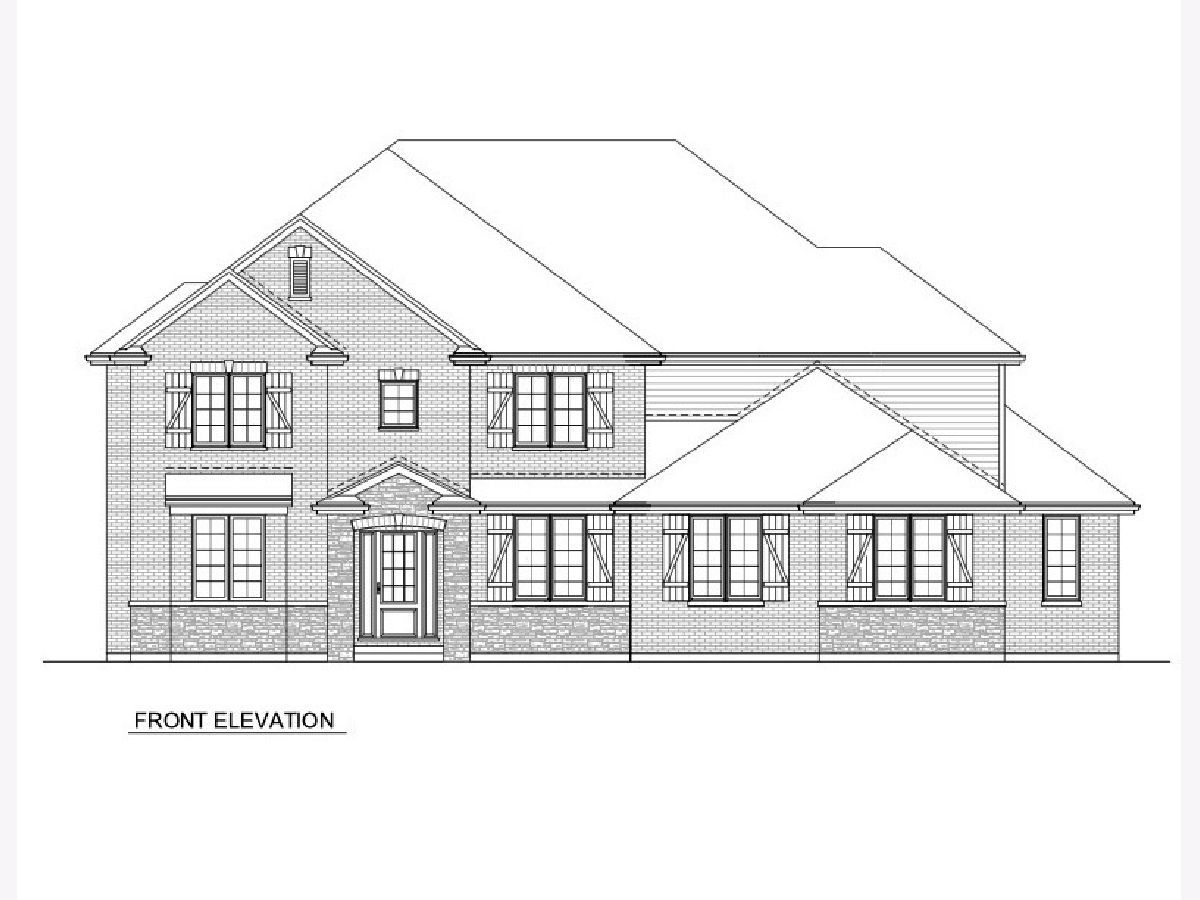
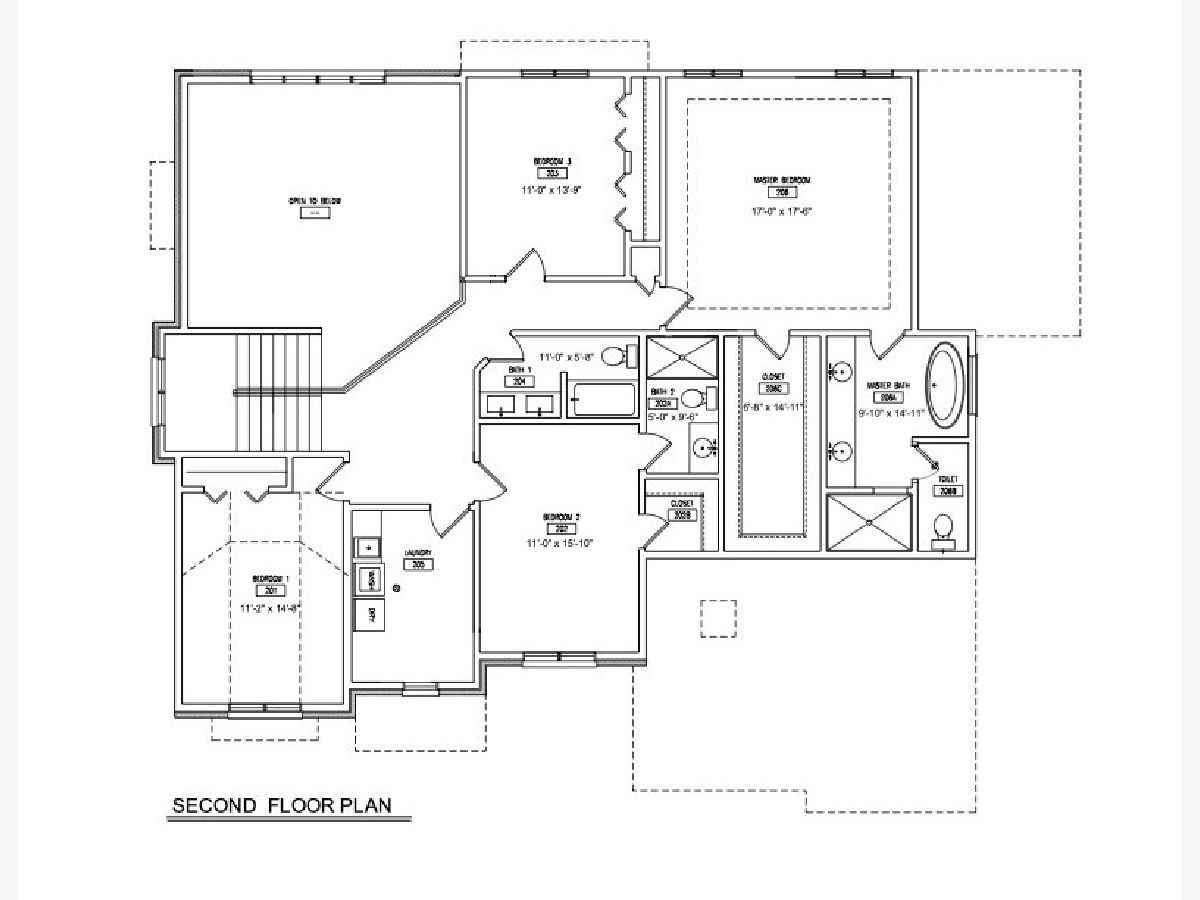
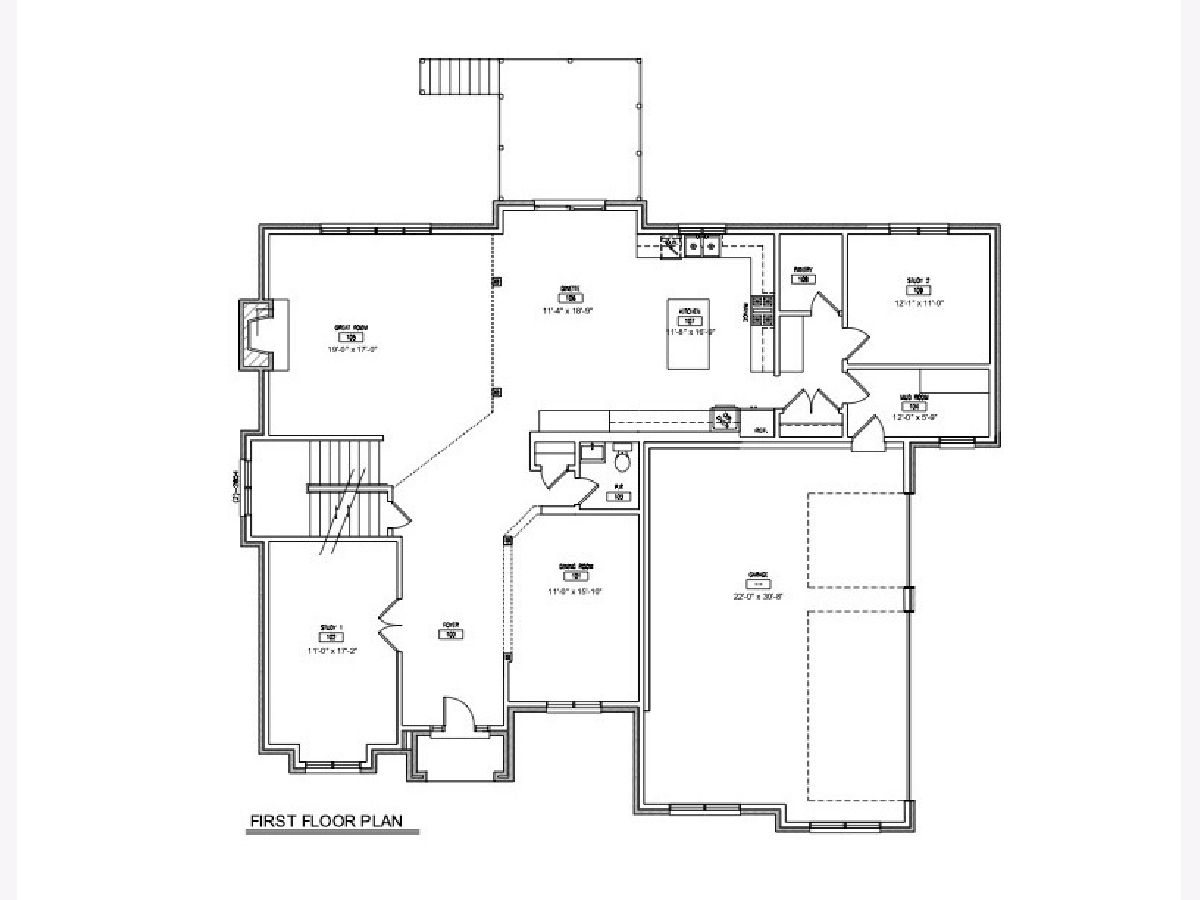
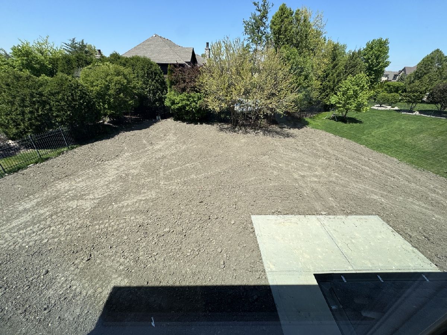
Room Specifics
Total Bedrooms: 4
Bedrooms Above Ground: 4
Bedrooms Below Ground: 0
Dimensions: —
Floor Type: —
Dimensions: —
Floor Type: —
Dimensions: —
Floor Type: —
Full Bathrooms: 4
Bathroom Amenities: Separate Shower,Soaking Tub
Bathroom in Basement: 0
Rooms: —
Basement Description: —
Other Specifics
| 3 | |
| — | |
| — | |
| — | |
| — | |
| 132 X 150 X 73 X 153 | |
| — | |
| — | |
| — | |
| — | |
| Not in DB | |
| — | |
| — | |
| — | |
| — |
Tax History
| Year | Property Taxes |
|---|
Contact Agent
Nearby Similar Homes
Nearby Sold Comparables
Contact Agent
Listing Provided By
Century 21 Pride Realty



