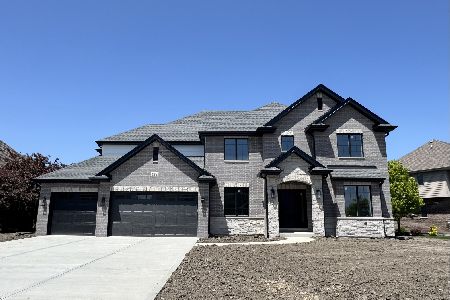23092 Devonshire Lane, Frankfort, Illinois 60423
$775,000
|
Sold
|
|
| Status: | Closed |
| Sqft: | 4,700 |
| Cost/Sqft: | $164 |
| Beds: | 5 |
| Baths: | 4 |
| Year Built: | 2005 |
| Property Taxes: | $17,756 |
| Days On Market: | 338 |
| Lot Size: | 0,00 |
Description
This stunning, custom-built two-story home sits gracefully on a corner lot in the desirable Ashington Meadows subdivision of Frankfort. Boasting 5 bedrooms, a massive bonus room, 4 bathrooms, and a 3-car garage, this property offers a harmonious balance of space, elegance, and practicality within approximately 4.700 sq ft of meticulously designed living space. Step inside to soaring ceilings, gleaming hardwood floors, and an open-concept floor plan that flows effortlessly between rooms. The living room provides a cozy and welcoming space for connections, while the family room, featuring a striking fireplace and scenic backyard views, is perfect for larger gatherings. The centerpiece of the home is the expansive kitchen, equipped with stainless steel appliances, custom cabinetry, granite countertops, and a roomy central island. A formal dining room adds a touch of refinement. Also on the main level is a versatile 5th bedroom, currently serving as an office. Ascending one of two staircases, you'll find 4 generously sized bedrooms, 3 bathrooms, a spacious bonus room, and a convenient laundry room. The primary suite is your personal retreat, offering a large walk-in closet and a spa-like ensuite featuring a whirlpool tub, separate shower, and dual vanities. One secondary bedroom includes its own ensuite while another has semi-private bathroom access from the hallway. The oversized bonus room offers unlimited potential and can adapt to your needs, whether as a playroom, office, gym, or hobby space. The outdoor space is truly an entertainer's dream. Lush landscaping surrounds the in-ground saltwater pool, creating a serene escape for summer relaxation. Equipped with an in-ground sprinkler system, this backyard is also perfect for hosting barbecues and enjoying evenings under the stars. Located in Frankfort, this home provides access to award-winning schools, beautiful parks, and excellent shopping and dining options. Notable updates include:2024: Water heater, pool salt cell, 2021: Dishwasher, microwave, 2020: Upstairs furnace, A/C, 2018: Downstairs furnace, A/C, pool liner, pool cover, 2017: Pool heater, 2016: Pool pump With its thoughtful design, numerous updates, and prime location, this home offers the ultimate in style, convenience, and comfort.
Property Specifics
| Single Family | |
| — | |
| — | |
| 2005 | |
| — | |
| — | |
| No | |
| — |
| Will | |
| Ashington Meadows | |
| 750 / Annual | |
| — | |
| — | |
| — | |
| 12304447 | |
| 1909313050130000 |
Nearby Schools
| NAME: | DISTRICT: | DISTANCE: | |
|---|---|---|---|
|
Grade School
Grand Prairie Elementary School |
157C | — | |
|
Middle School
Hickory Creek Middle School |
157C | Not in DB | |
|
High School
Lincoln-way East High School |
210 | Not in DB | |
Property History
| DATE: | EVENT: | PRICE: | SOURCE: |
|---|---|---|---|
| 1 Apr, 2013 | Sold | $485,000 | MRED MLS |
| 4 Mar, 2013 | Under contract | $499,999 | MRED MLS |
| — | Last price change | $509,900 | MRED MLS |
| 5 Aug, 2012 | Listed for sale | $549,000 | MRED MLS |
| 12 Jun, 2025 | Sold | $775,000 | MRED MLS |
| 16 Mar, 2025 | Under contract | $769,000 | MRED MLS |
| 8 Mar, 2025 | Listed for sale | $769,000 | MRED MLS |
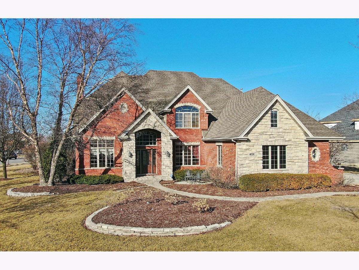
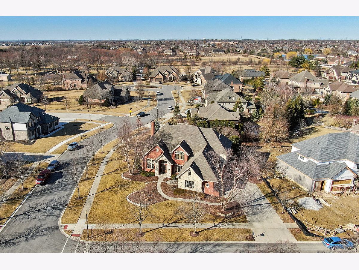
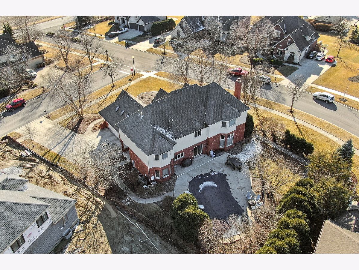
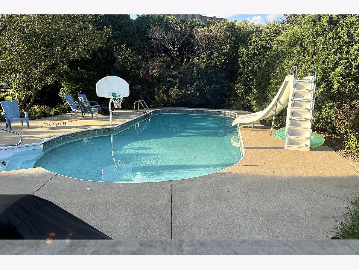
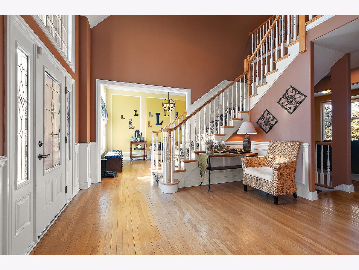
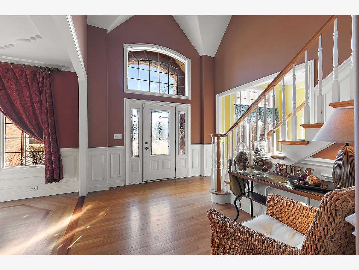
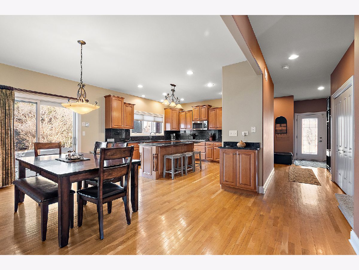
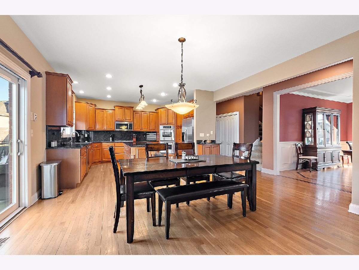
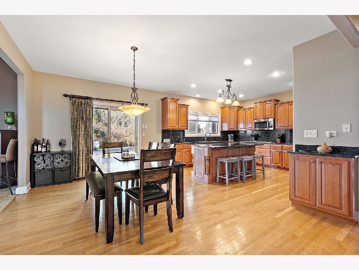
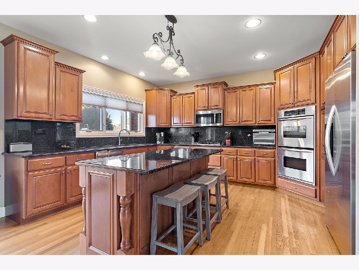
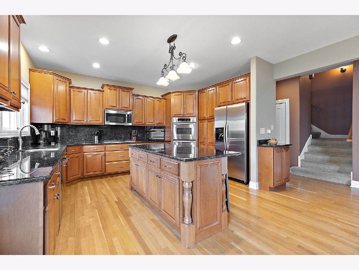
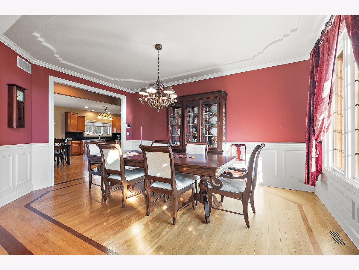
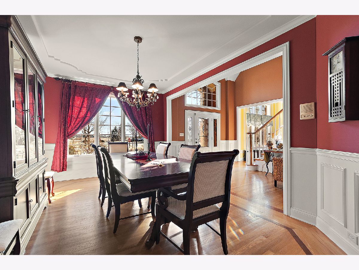
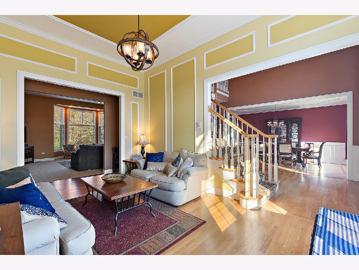
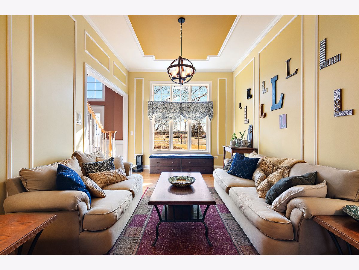
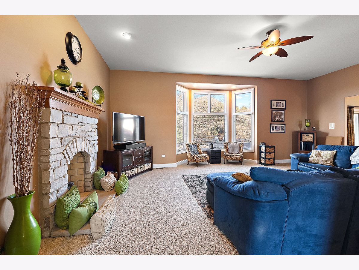
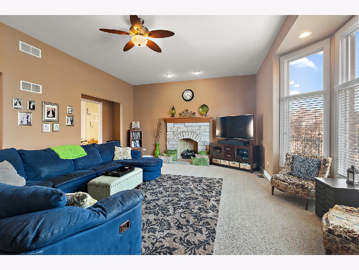
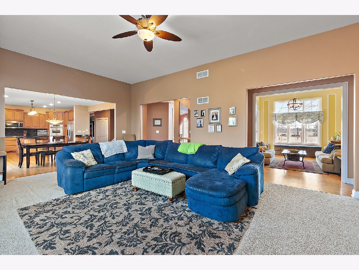
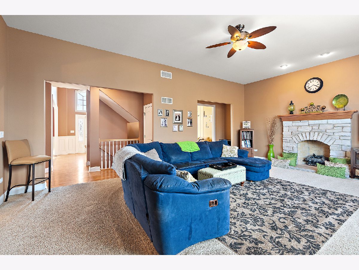
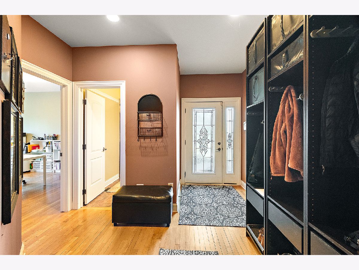
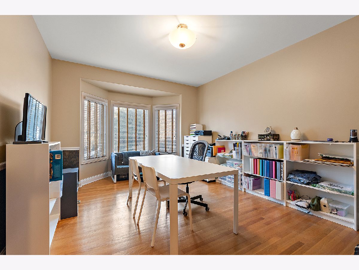
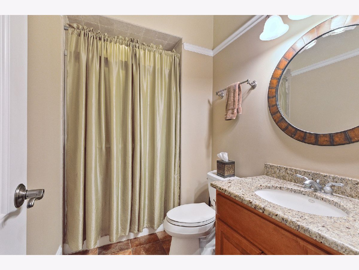
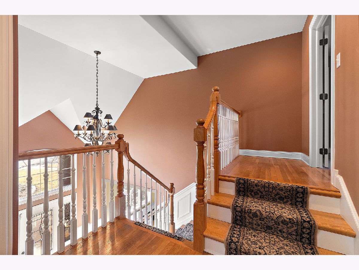
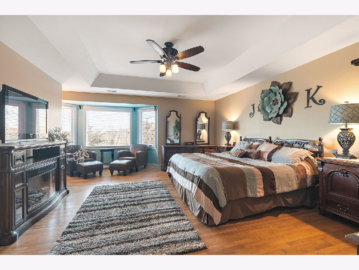
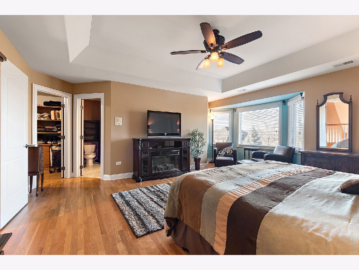
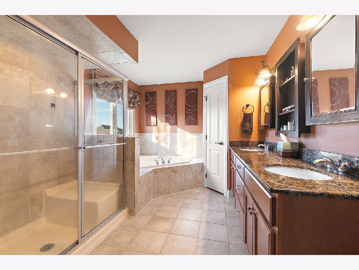
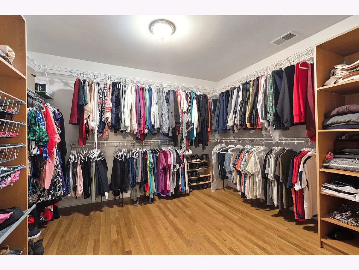
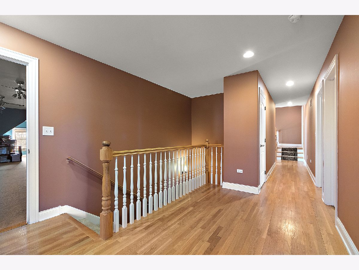
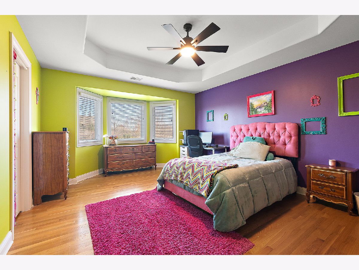
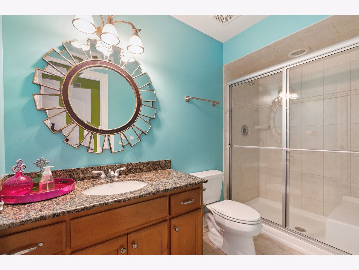
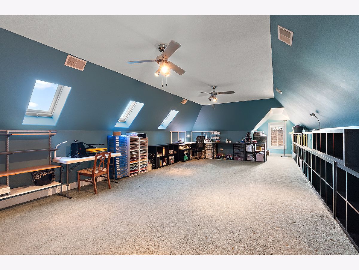
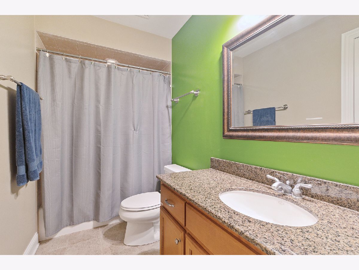
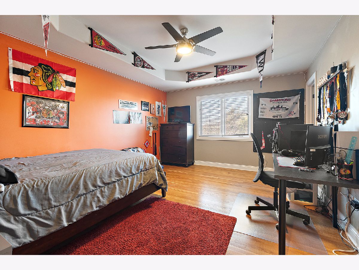
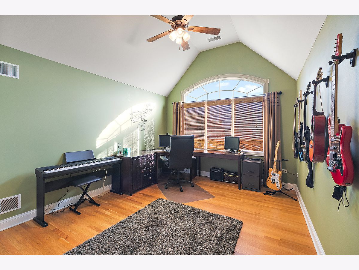
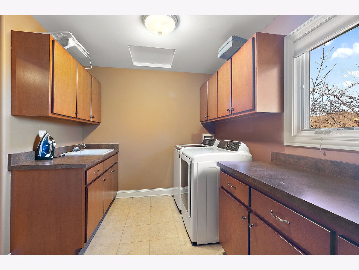
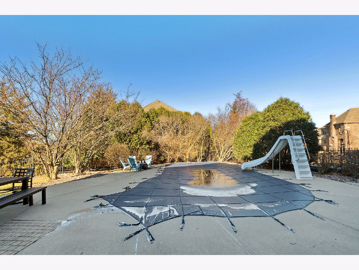
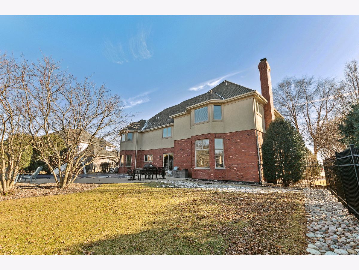
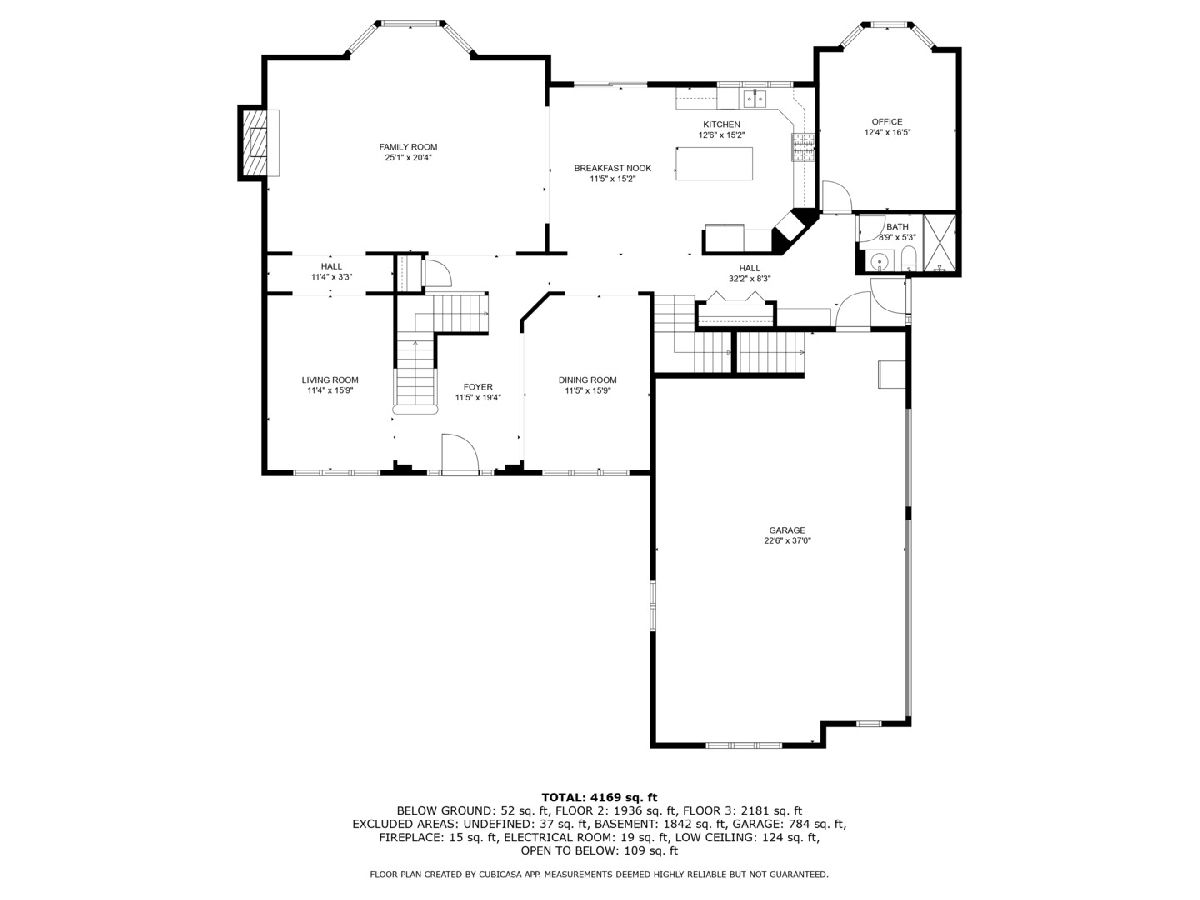
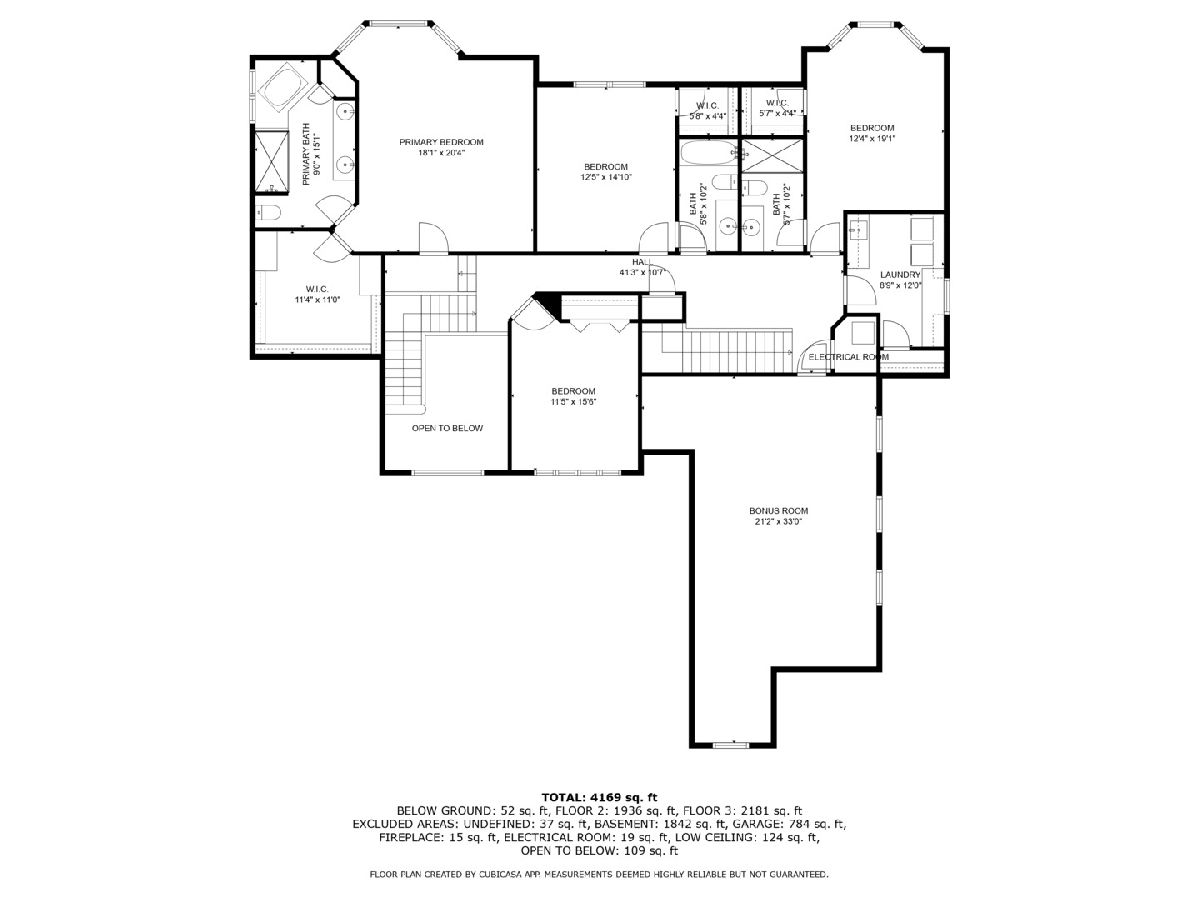
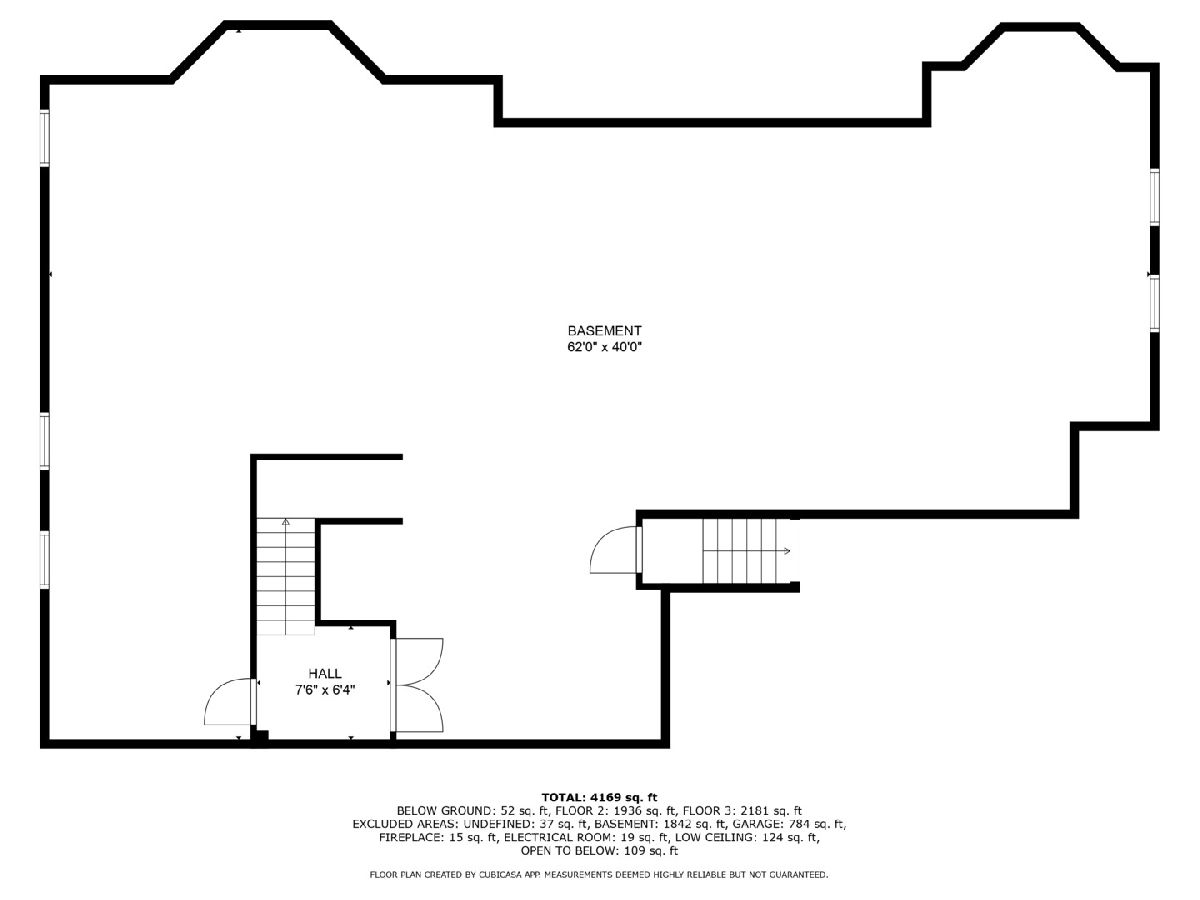
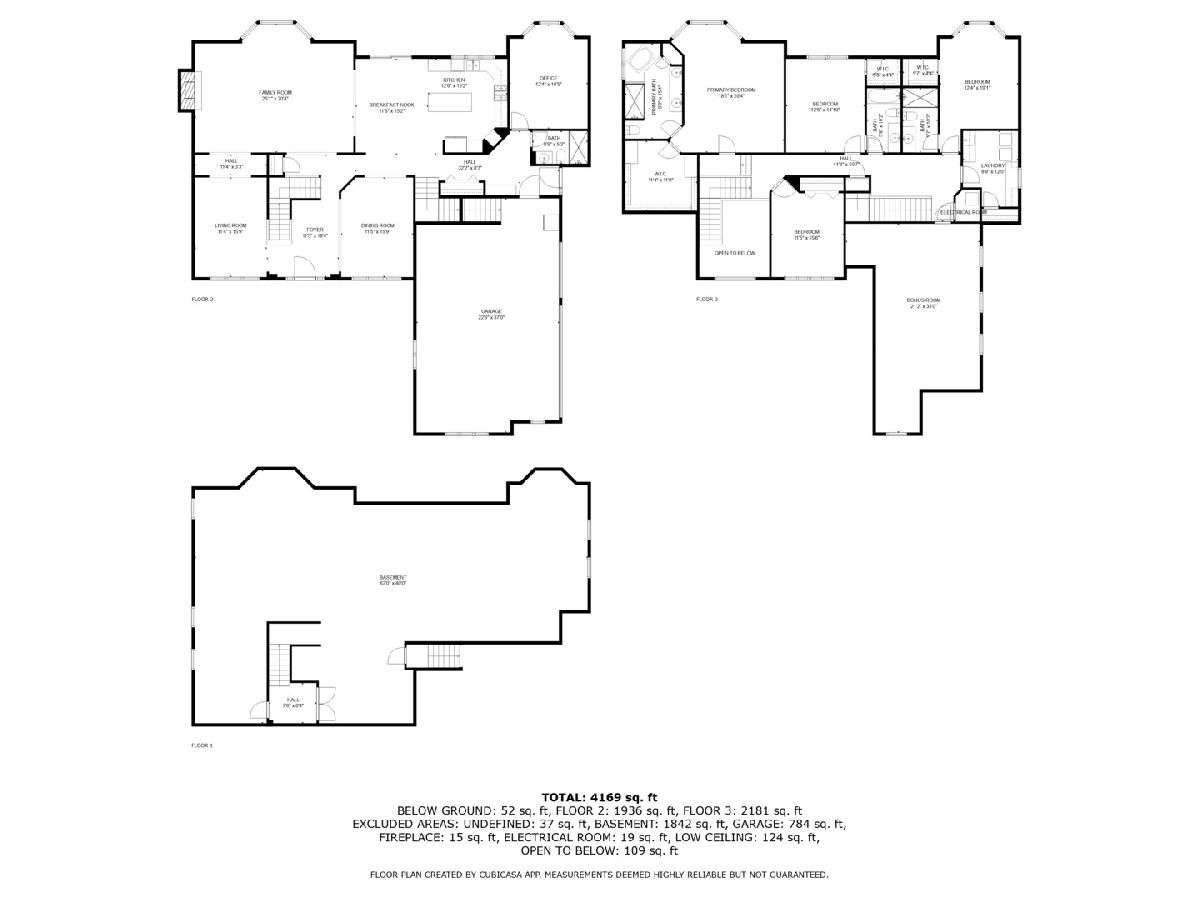
Room Specifics
Total Bedrooms: 5
Bedrooms Above Ground: 5
Bedrooms Below Ground: 0
Dimensions: —
Floor Type: —
Dimensions: —
Floor Type: —
Dimensions: —
Floor Type: —
Dimensions: —
Floor Type: —
Full Bathrooms: 4
Bathroom Amenities: Whirlpool,Separate Shower,Double Sink
Bathroom in Basement: 0
Rooms: —
Basement Description: —
Other Specifics
| 3 | |
| — | |
| — | |
| — | |
| — | |
| 120X150X109X150 | |
| Unfinished | |
| — | |
| — | |
| — | |
| Not in DB | |
| — | |
| — | |
| — | |
| — |
Tax History
| Year | Property Taxes |
|---|---|
| 2013 | $16,662 |
| 2025 | $17,756 |
Contact Agent
Nearby Similar Homes
Nearby Sold Comparables
Contact Agent
Listing Provided By
Century 21 Circle



