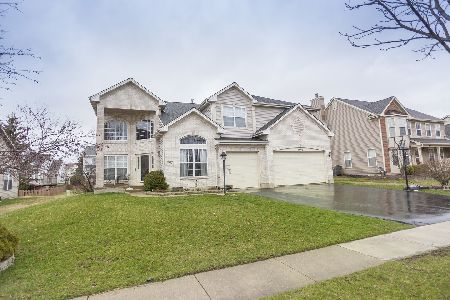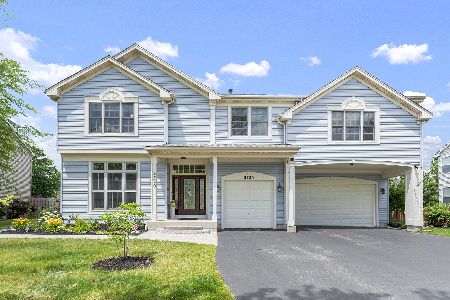2308 Barrett Drive, Algonquin, Illinois 60102
$280,050
|
Sold
|
|
| Status: | Closed |
| Sqft: | 3,386 |
| Cost/Sqft: | $81 |
| Beds: | 4 |
| Baths: | 4 |
| Year Built: | 2000 |
| Property Taxes: | $8,986 |
| Days On Market: | 5133 |
| Lot Size: | 0,23 |
Description
Stately freshly painted home features new carpet, kitchen with skylight, cherry cabinets and island overlooking 2 story family room with soaring ceilings, fireplace, and lovely windows, master with luxurious bath, dramatic staircase, spacious loft with skylights, and more! Info not guaranteed. Seller does not provide survey. EM must be certified funds. Eligible under the First Look Initiative through 2/23/2012.
Property Specifics
| Single Family | |
| — | |
| — | |
| 2000 | |
| Full | |
| — | |
| No | |
| 0.23 |
| Kane | |
| Willoughby Farms Estates | |
| 415 / Annual | |
| Exercise Facilities,Exterior Maintenance,Lake Rights,Other | |
| Public | |
| Public Sewer | |
| 07991885 | |
| 0308129001 |
Nearby Schools
| NAME: | DISTRICT: | DISTANCE: | |
|---|---|---|---|
|
Grade School
Westfield Community School |
300 | — | |
|
Middle School
Westfield Community School |
300 | Not in DB | |
|
High School
H D Jacobs High School |
300 | Not in DB | |
Property History
| DATE: | EVENT: | PRICE: | SOURCE: |
|---|---|---|---|
| 23 May, 2012 | Sold | $280,050 | MRED MLS |
| 4 Apr, 2012 | Under contract | $274,900 | MRED MLS |
| — | Last price change | $299,900 | MRED MLS |
| 8 Feb, 2012 | Listed for sale | $309,900 | MRED MLS |
Room Specifics
Total Bedrooms: 4
Bedrooms Above Ground: 4
Bedrooms Below Ground: 0
Dimensions: —
Floor Type: —
Dimensions: —
Floor Type: —
Dimensions: —
Floor Type: —
Full Bathrooms: 4
Bathroom Amenities: Whirlpool,Separate Shower,Double Sink
Bathroom in Basement: 0
Rooms: Loft
Basement Description: Unfinished
Other Specifics
| 3 | |
| — | |
| — | |
| Deck | |
| Fenced Yard | |
| 60 X 120 | |
| — | |
| Full | |
| Vaulted/Cathedral Ceilings, Skylight(s), First Floor Bedroom, First Floor Laundry, First Floor Full Bath | |
| — | |
| Not in DB | |
| Sidewalks, Street Lights, Street Paved | |
| — | |
| — | |
| — |
Tax History
| Year | Property Taxes |
|---|---|
| 2012 | $8,986 |
Contact Agent
Nearby Similar Homes
Nearby Sold Comparables
Contact Agent
Listing Provided By
Coldwell Banker Residential











