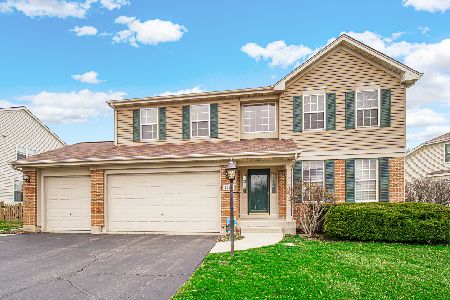1880 Highmeadow Lane, Algonquin, Illinois 60102
$265,000
|
Sold
|
|
| Status: | Closed |
| Sqft: | 2,394 |
| Cost/Sqft: | $112 |
| Beds: | 3 |
| Baths: | 3 |
| Year Built: | 1999 |
| Property Taxes: | $6,254 |
| Days On Market: | 4539 |
| Lot Size: | 0,00 |
Description
You will be wowed at the front door of this beautiful, well kept home! Incredible Bamboo Wood floors in entrance, kitchen & family room. Kitchen is open to family room w/center island, eat-in area, granite countertops, ss appliances & desk area. Large master bedroom & luxury bath. Loft area on 2nd floor can be easily converted to a bedroom. Finished basement with rec area, bedroom/office and storage.
Property Specifics
| Single Family | |
| — | |
| — | |
| 1999 | |
| — | |
| ECLIPSE | |
| No | |
| — |
| Kane | |
| Willoughby Farms Estates | |
| 0 / Not Applicable | |
| — | |
| — | |
| — | |
| 08452363 | |
| 0308202011 |
Nearby Schools
| NAME: | DISTRICT: | DISTANCE: | |
|---|---|---|---|
|
Grade School
Westfield Community School |
300 | — | |
|
Middle School
Westfield Community School |
300 | Not in DB | |
|
High School
H D Jacobs High School |
300 | Not in DB | |
Property History
| DATE: | EVENT: | PRICE: | SOURCE: |
|---|---|---|---|
| 31 Oct, 2013 | Sold | $265,000 | MRED MLS |
| 30 Sep, 2013 | Under contract | $268,380 | MRED MLS |
| 24 Sep, 2013 | Listed for sale | $268,380 | MRED MLS |
Room Specifics
Total Bedrooms: 4
Bedrooms Above Ground: 3
Bedrooms Below Ground: 1
Dimensions: —
Floor Type: —
Dimensions: —
Floor Type: —
Dimensions: —
Floor Type: —
Full Bathrooms: 3
Bathroom Amenities: Separate Shower,Double Sink,Soaking Tub
Bathroom in Basement: 0
Rooms: —
Basement Description: Finished
Other Specifics
| 2 | |
| — | |
| Asphalt | |
| — | |
| — | |
| 99X120X86X121 | |
| — | |
| — | |
| — | |
| — | |
| Not in DB | |
| — | |
| — | |
| — | |
| — |
Tax History
| Year | Property Taxes |
|---|---|
| 2013 | $6,254 |
Contact Agent
Nearby Similar Homes
Nearby Sold Comparables
Contact Agent
Listing Provided By
Baird & Warner










