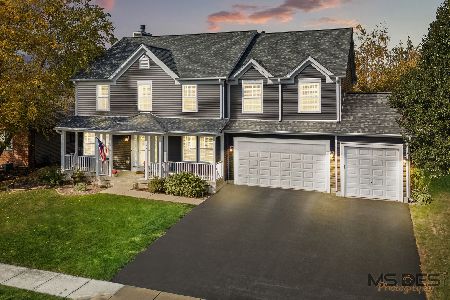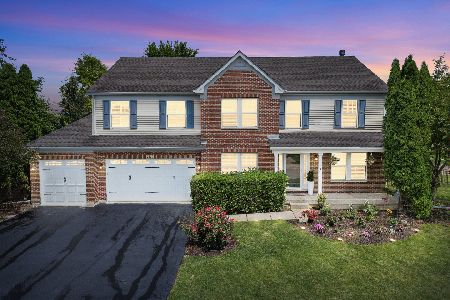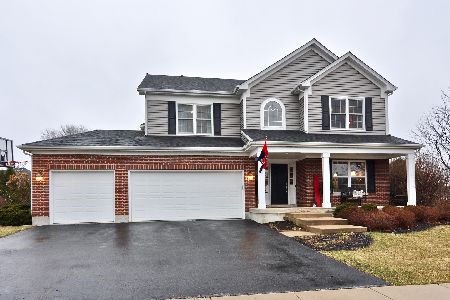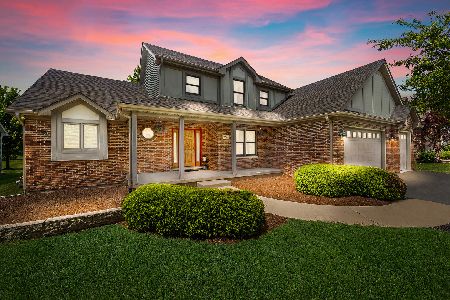2309 Dean Street, Sycamore, Illinois 60178
$349,000
|
Sold
|
|
| Status: | Closed |
| Sqft: | 2,819 |
| Cost/Sqft: | $127 |
| Beds: | 4 |
| Baths: | 5 |
| Year Built: | 2008 |
| Property Taxes: | $10,893 |
| Days On Market: | 2989 |
| Lot Size: | 0,29 |
Description
Spectacular Heron Creek home with incredible attention to detail throughout! Grand 2 story foyer! Kitchen with stainless steel appliances, granite counters & workstation. Spacious family room w/hardwood floors, recessed lighting & 3 sided fireplace. Office featuring a coffered ceiling, French doors, wainscoting, hardwood floors & a bay window! Expansive 1st floor master suite w/exterior access. Master bath with double sinks, whirlpool, rain shower head & walk in closet with shelving. Spacious 2nd & 3rd bedrooms with Jack & Jill bath, 4th bedroom with private bath. Loft area also featured on the 2nd level. Basement has full bath, bonus room, rec room & additional storage. Expertly landscaped w/mature trees offering added privacy. Perfect location: close to restaurants, shopping & more. This is one not to be missed!
Property Specifics
| Single Family | |
| — | |
| — | |
| 2008 | |
| Full | |
| — | |
| No | |
| 0.29 |
| De Kalb | |
| Heron Creek | |
| 310 / Annual | |
| Other | |
| Public | |
| Public Sewer | |
| 09795056 | |
| 0621151002 |
Property History
| DATE: | EVENT: | PRICE: | SOURCE: |
|---|---|---|---|
| 28 Dec, 2016 | Under contract | $0 | MRED MLS |
| 18 Nov, 2016 | Listed for sale | $0 | MRED MLS |
| 17 Jul, 2018 | Sold | $349,000 | MRED MLS |
| 31 May, 2018 | Under contract | $359,000 | MRED MLS |
| — | Last price change | $365,000 | MRED MLS |
| 6 Nov, 2017 | Listed for sale | $365,000 | MRED MLS |
Room Specifics
Total Bedrooms: 4
Bedrooms Above Ground: 4
Bedrooms Below Ground: 0
Dimensions: —
Floor Type: Carpet
Dimensions: —
Floor Type: Carpet
Dimensions: —
Floor Type: Carpet
Full Bathrooms: 5
Bathroom Amenities: Whirlpool,Separate Shower,Double Sink,European Shower
Bathroom in Basement: 1
Rooms: Office,Loft,Foyer,Bonus Room,Recreation Room
Basement Description: Partially Finished
Other Specifics
| 3 | |
| — | |
| Concrete | |
| Storms/Screens | |
| Corner Lot | |
| 80X157X78X157 | |
| — | |
| Full | |
| Vaulted/Cathedral Ceilings, Hardwood Floors, First Floor Bedroom, In-Law Arrangement, First Floor Laundry, First Floor Full Bath | |
| Range, Microwave, Dishwasher, Refrigerator, Washer, Dryer, Disposal, Stainless Steel Appliance(s) | |
| Not in DB | |
| — | |
| — | |
| — | |
| Double Sided, Gas Starter |
Tax History
| Year | Property Taxes |
|---|---|
| 2018 | $10,893 |
Contact Agent
Nearby Similar Homes
Nearby Sold Comparables
Contact Agent
Listing Provided By
Coldwell Banker Residential Brokerage







