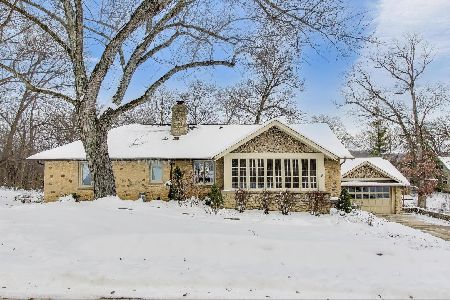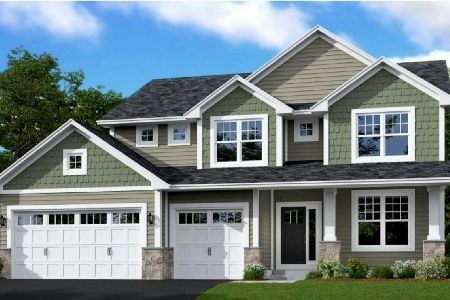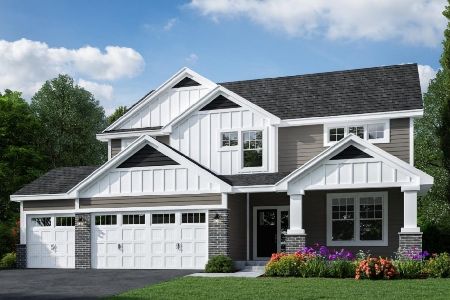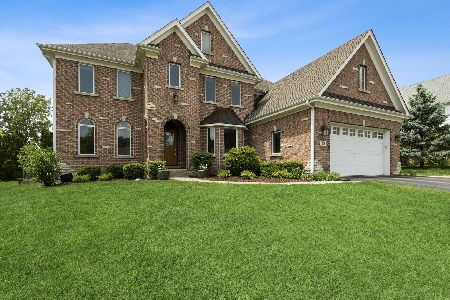231 Kimberly Road, North Barrington, Illinois 60010
$535,000
|
Sold
|
|
| Status: | Closed |
| Sqft: | 2,948 |
| Cost/Sqft: | $187 |
| Beds: | 4 |
| Baths: | 3 |
| Year Built: | 1971 |
| Property Taxes: | $11,902 |
| Days On Market: | 1590 |
| Lot Size: | 0,99 |
Description
Amazing opportunity to own this 4 bedroom home on one acre lot in sought after Biltmore subdivision. Home offers renovated eat in kitchen with custom cabinetry, granite counter tops and stainless steel appliances, including Wolf range. Family room with stone fireplace, vaulted ceiling and skylights. First floor office with beautiful views. Hardwood floors throughout the home, though 2nd floor is currently carpeted. Second floor offers 4 bedrooms, 2 recently renovated full baths and steps leading to finished attic which offers endless possibilities for new owner! Finished rec room and exercise room in basement with sauna. The outdoor space is incredible with charming front patio, large deck with outdoor kitchen including built in grill, wet bar and refrigerator, flagstone patio with koi pond and fire pit area. All this in a location that can't be beat - ride your bike to Biltmore Country Club, enjoy a walk around Honey Lake - yet close to downtown Barrington and Lake Zurich shopping. Ready to make a move - don't miss seeing this home.
Property Specifics
| Single Family | |
| — | |
| — | |
| 1971 | |
| Partial | |
| — | |
| No | |
| 0.99 |
| Lake | |
| Biltmore | |
| 0 / Not Applicable | |
| None | |
| Private Well | |
| Septic-Private | |
| 11220393 | |
| 13132160100000 |
Nearby Schools
| NAME: | DISTRICT: | DISTANCE: | |
|---|---|---|---|
|
Grade School
North Barrington Elementary Scho |
220 | — | |
|
Middle School
Barrington Middle School-prairie |
220 | Not in DB | |
|
High School
Barrington High School |
220 | Not in DB | |
Property History
| DATE: | EVENT: | PRICE: | SOURCE: |
|---|---|---|---|
| 2 Dec, 2021 | Sold | $535,000 | MRED MLS |
| 12 Oct, 2021 | Under contract | $549,900 | MRED MLS |
| 16 Sep, 2021 | Listed for sale | $549,900 | MRED MLS |







































Room Specifics
Total Bedrooms: 4
Bedrooms Above Ground: 4
Bedrooms Below Ground: 0
Dimensions: —
Floor Type: —
Dimensions: —
Floor Type: —
Dimensions: —
Floor Type: —
Full Bathrooms: 3
Bathroom Amenities: —
Bathroom in Basement: 0
Rooms: Office,Attic,Recreation Room,Exercise Room
Basement Description: Finished,Crawl
Other Specifics
| 2 | |
| Concrete Perimeter | |
| Asphalt | |
| — | |
| — | |
| 266X164X266X164 | |
| — | |
| Full | |
| — | |
| Range, Microwave, Dishwasher, Refrigerator, Washer, Dryer, Disposal, Stainless Steel Appliance(s), Wine Refrigerator, Water Softener | |
| Not in DB | |
| — | |
| — | |
| — | |
| Wood Burning, Gas Starter |
Tax History
| Year | Property Taxes |
|---|---|
| 2021 | $11,902 |
Contact Agent
Nearby Similar Homes
Nearby Sold Comparables
Contact Agent
Listing Provided By
Compass








