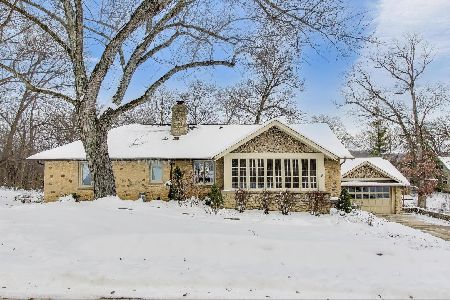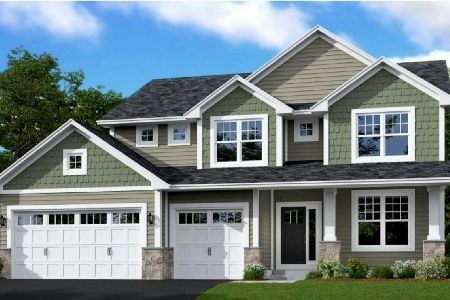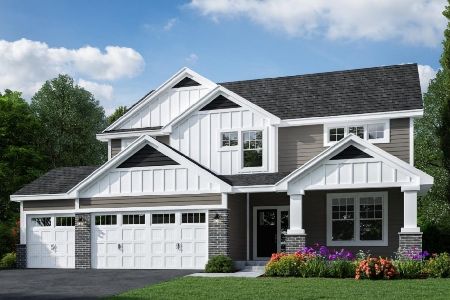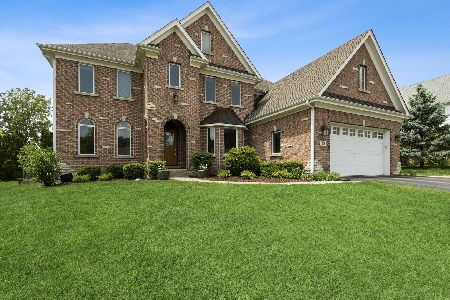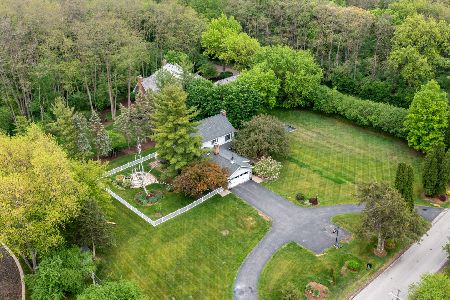449 Oxford Road, North Barrington, Illinois 60010
$475,000
|
Sold
|
|
| Status: | Closed |
| Sqft: | 2,537 |
| Cost/Sqft: | $195 |
| Beds: | 4 |
| Baths: | 3 |
| Year Built: | 1975 |
| Property Taxes: | $12,208 |
| Days On Market: | 1289 |
| Lot Size: | 0,94 |
Description
Live the Biltmore life! This charming 4-bedroom Colonial presents an opportunity to get into the Biltmore neighborhood and enjoy all of the beauty of the area, plus convenience to restaurants & shopping in both the Barrington and Lake Zurich areas. Set on a wonderful corner lot of just about 1 acre on a cul-de-sac that's adjacent to the northeast of Biltmore's Honey Lake, the classic center entry layout provides spacious living and dining rooms on either side of the front door to welcome family and friends alike. A separate family room has a charming wood-burning fireplace for winter nights by the fire, and sliders that bring in loads of natural light from the lovely sun room beyond, with its own heating unit for year-round enjoyment. The bright, cheery eat-in kitchen features white cabinets and stainless appliances that were just replaced in 2020 - plus sliders from the dinette area to an inviting paver patio adjacent to the sun room, and there's even a wet bar between the kitchen and dining room. The laundry room / mud room sits between the kitchen and garage, so you'll enjoy the convenience of laundry on the main living level. An updated powder room and the 2-car garage round out the ground floor. Upstairs you'll find 4 nicely sized bedrooms, starting with the Primary Suite that has hardwood floors, a generously-sized walk-in closet, and a bathroom with jetted tub and separate walk-in shower. The other three bedrooms here are served by a second full bath that was beautifully remodeled in 2019 with a double sink vanity, new fixtures & lighting, subway tile around the bath / shower area and gorgeous new flooring. As a bonus, sellers note that ALL carpeted rooms on the main level and upstairs have hardwood underneath the carpet! The basement features a large finished rec room area with storage closets as well as a spacious unfinished area, utility room and workshop, plus a crawlspace for additional storage. Outside, you'll enjoy the large, open lot that's just shy of an acre, giving you plenty of room for enjoying the outdoors with friends, family, kids or pets. Lovely landscaping elements offer enchanting natural beauty, and your corner lot means that you only have a neighbor on one side. A storage shed in the back yard is perfect for yard and garden items or off-season storage of patio furniture. All of this is within North Barrington's most desirable neighborhood and served by the highly-rated Barrington school district 220, and just minutes from many shopping and dining options!
Property Specifics
| Single Family | |
| — | |
| — | |
| 1975 | |
| — | |
| COLONIAL | |
| No | |
| 0.94 |
| Lake | |
| Biltmore | |
| 0 / Not Applicable | |
| — | |
| — | |
| — | |
| 11463616 | |
| 13132150090000 |
Nearby Schools
| NAME: | DISTRICT: | DISTANCE: | |
|---|---|---|---|
|
Grade School
North Barrington Elementary Scho |
220 | — | |
|
Middle School
Barrington Middle School-prairie |
220 | Not in DB | |
|
High School
Barrington High School |
220 | Not in DB | |
Property History
| DATE: | EVENT: | PRICE: | SOURCE: |
|---|---|---|---|
| 28 Oct, 2022 | Sold | $475,000 | MRED MLS |
| 23 Aug, 2022 | Under contract | $495,000 | MRED MLS |
| 14 Jul, 2022 | Listed for sale | $495,000 | MRED MLS |

































Room Specifics
Total Bedrooms: 4
Bedrooms Above Ground: 4
Bedrooms Below Ground: 0
Dimensions: —
Floor Type: —
Dimensions: —
Floor Type: —
Dimensions: —
Floor Type: —
Full Bathrooms: 3
Bathroom Amenities: Whirlpool,Separate Shower
Bathroom in Basement: 0
Rooms: —
Basement Description: Partially Finished
Other Specifics
| 2 | |
| — | |
| Asphalt | |
| — | |
| — | |
| 145X281X145X281 | |
| Unfinished | |
| — | |
| — | |
| — | |
| Not in DB | |
| — | |
| — | |
| — | |
| — |
Tax History
| Year | Property Taxes |
|---|---|
| 2022 | $12,208 |
Contact Agent
Nearby Similar Homes
Nearby Sold Comparables
Contact Agent
Listing Provided By
Baird & Warner

