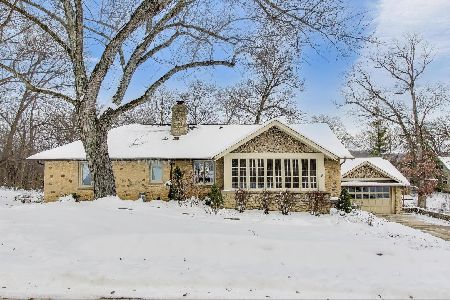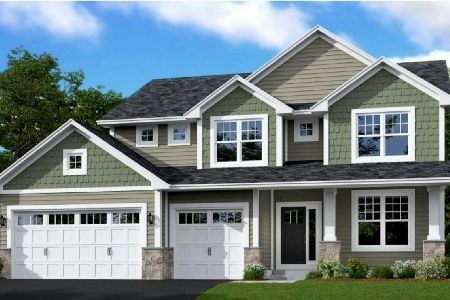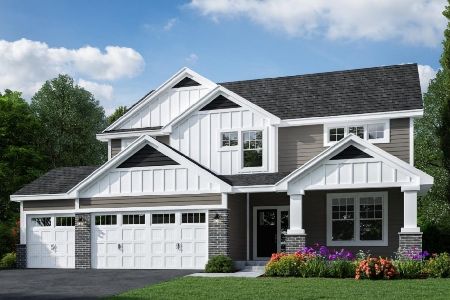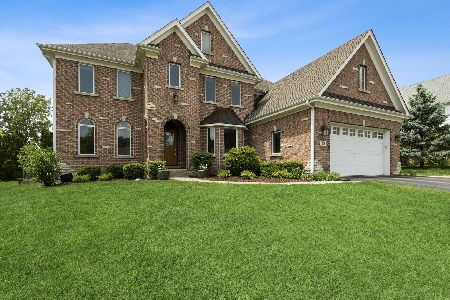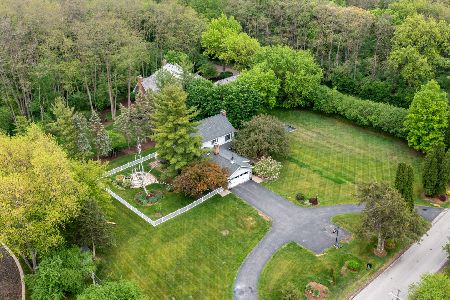450 Oxford Road, North Barrington, Illinois 60010
$655,000
|
Sold
|
|
| Status: | Closed |
| Sqft: | 3,880 |
| Cost/Sqft: | $187 |
| Beds: | 4 |
| Baths: | 5 |
| Year Built: | 1998 |
| Property Taxes: | $14,898 |
| Days On Market: | 3422 |
| Lot Size: | 1,56 |
Description
This beautiful home is nestled nicely in North Barrington's Biltmore subdivision. The wooded lot includes a stream and creates a retreat like setting allowing you to feel miles away. The gourmet kitchen includes all stainless steel appliances as well as Wolf/Sub-zero range and refrigerator. Three sliding doors in the Family Room and Eating area allow you to soak in all the beauty nature is offering and leads to the 2-tier deck that includes a hot tub. The first floor includes a private Office. All of the rooms are very generous. The finished English Basement provides ample space for plenty of possibilities including a movie theater, work out area, potential 5th bedroom and so much more.
Property Specifics
| Single Family | |
| — | |
| Colonial | |
| 1998 | |
| Full,English | |
| — | |
| Yes | |
| 1.56 |
| Lake | |
| — | |
| 0 / Not Applicable | |
| None | |
| Private Well | |
| Septic-Private | |
| 09338492 | |
| 13132130200000 |
Nearby Schools
| NAME: | DISTRICT: | DISTANCE: | |
|---|---|---|---|
|
Grade School
North Barrington Elementary Scho |
220 | — | |
|
Middle School
Barrington Middle School-prairie |
220 | Not in DB | |
|
High School
Barrington High School |
220 | Not in DB | |
Property History
| DATE: | EVENT: | PRICE: | SOURCE: |
|---|---|---|---|
| 1 Dec, 2016 | Sold | $655,000 | MRED MLS |
| 27 Sep, 2016 | Under contract | $724,900 | MRED MLS |
| 9 Sep, 2016 | Listed for sale | $724,900 | MRED MLS |
Room Specifics
Total Bedrooms: 4
Bedrooms Above Ground: 4
Bedrooms Below Ground: 0
Dimensions: —
Floor Type: Carpet
Dimensions: —
Floor Type: Carpet
Dimensions: —
Floor Type: Carpet
Full Bathrooms: 5
Bathroom Amenities: Whirlpool,Separate Shower,Double Sink
Bathroom in Basement: 1
Rooms: Eating Area,Office,Loft,Bonus Room,Recreation Room,Foyer,Storage,Other Room
Basement Description: Finished
Other Specifics
| 3 | |
| — | |
| Asphalt | |
| Deck, Hot Tub | |
| Corner Lot,Stream(s),Wooded | |
| 131X371X21X65X121X40X38X57 | |
| — | |
| Full | |
| Vaulted/Cathedral Ceilings, Bar-Wet, Hardwood Floors, First Floor Laundry | |
| Double Oven, Range, Microwave, Dishwasher, High End Refrigerator, Washer, Dryer, Disposal, Stainless Steel Appliance(s) | |
| Not in DB | |
| — | |
| — | |
| — | |
| — |
Tax History
| Year | Property Taxes |
|---|---|
| 2016 | $14,898 |
Contact Agent
Nearby Similar Homes
Nearby Sold Comparables
Contact Agent
Listing Provided By
RE/MAX Unlimited Northwest

