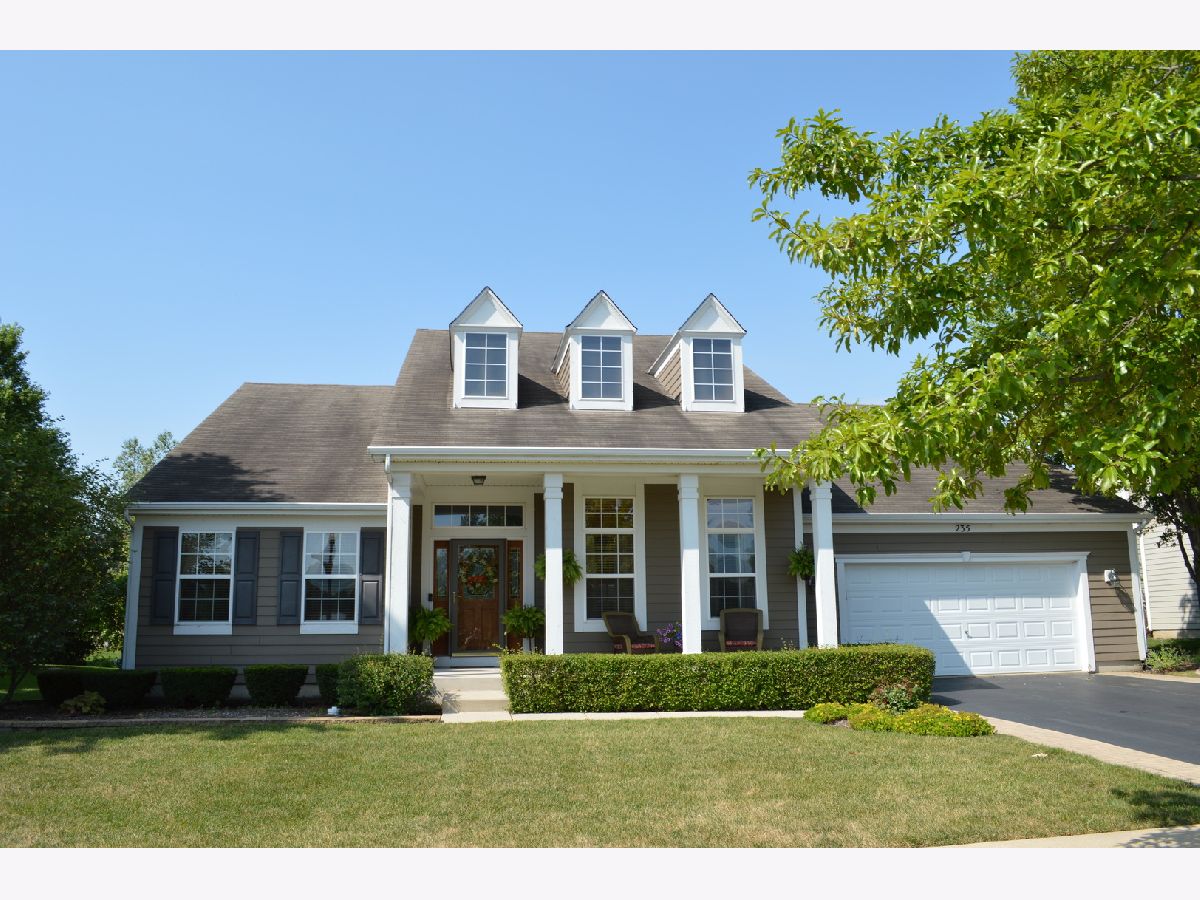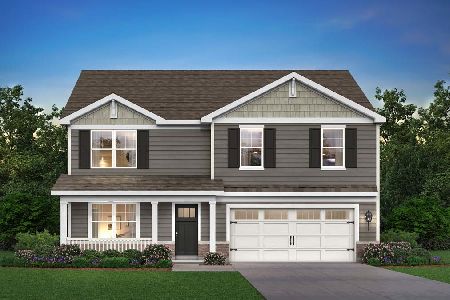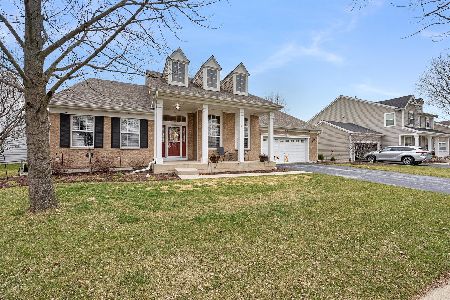235 Springside Drive, Elgin, Illinois 60124
$322,000
|
Sold
|
|
| Status: | Closed |
| Sqft: | 2,406 |
| Cost/Sqft: | $137 |
| Beds: | 3 |
| Baths: | 3 |
| Year Built: | 2005 |
| Property Taxes: | $8,645 |
| Days On Market: | 2018 |
| Lot Size: | 0,23 |
Description
Open concept ranch model with a 3 car tandem garage. Home features kitchen with eat-in area and breakfast bar, overlooking family room, deluxe master suite with soaker tub, seperate shower, large walk-in closet, formal dining room, 3 bedrooms, flex room can be used as den or living room, full basement with rough in plumbing, tall ceilings, and a 3 car tandem garage perfect for extra storage or a motorcycle/3rd vehicle. List Broker related to sellers.
Property Specifics
| Single Family | |
| — | |
| Ranch | |
| 2005 | |
| Full | |
| — | |
| No | |
| 0.23 |
| Kane | |
| — | |
| 295 / Annual | |
| Other | |
| Public | |
| Public Sewer | |
| 10785233 | |
| 0619205002 |
Property History
| DATE: | EVENT: | PRICE: | SOURCE: |
|---|---|---|---|
| 17 Oct, 2020 | Sold | $322,000 | MRED MLS |
| 9 Sep, 2020 | Under contract | $329,900 | MRED MLS |
| — | Last price change | $339,900 | MRED MLS |
| 17 Jul, 2020 | Listed for sale | $349,900 | MRED MLS |
































Room Specifics
Total Bedrooms: 3
Bedrooms Above Ground: 3
Bedrooms Below Ground: 0
Dimensions: —
Floor Type: Carpet
Dimensions: —
Floor Type: Carpet
Full Bathrooms: 3
Bathroom Amenities: Separate Shower,Double Sink,Soaking Tub
Bathroom in Basement: 0
Rooms: Foyer
Basement Description: Unfinished
Other Specifics
| 3 | |
| Concrete Perimeter | |
| Asphalt | |
| Patio, Porch | |
| — | |
| 81X125 | |
| Unfinished | |
| Full | |
| Hardwood Floors, First Floor Bedroom, First Floor Laundry, First Floor Full Bath, Walk-In Closet(s) | |
| Range, Dishwasher, Refrigerator | |
| Not in DB | |
| — | |
| — | |
| — | |
| Gas Log |
Tax History
| Year | Property Taxes |
|---|---|
| 2020 | $8,645 |
Contact Agent
Nearby Similar Homes
Nearby Sold Comparables
Contact Agent
Listing Provided By
NTEG Realty LLC










