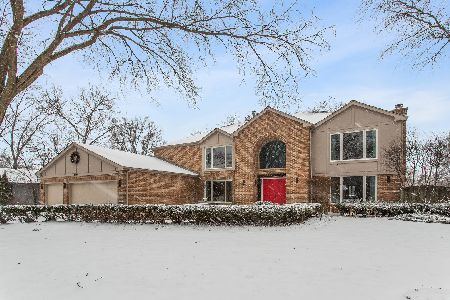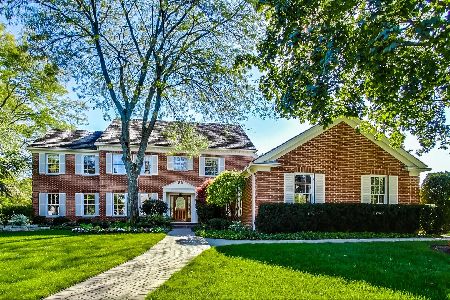2310 Iroquois Drive, Glenview, Illinois 60026
$925,000
|
Sold
|
|
| Status: | Closed |
| Sqft: | 3,678 |
| Cost/Sqft: | $258 |
| Beds: | 4 |
| Baths: | 4 |
| Year Built: | 1984 |
| Property Taxes: | $15,745 |
| Days On Market: | 966 |
| Lot Size: | 0,00 |
Description
MOVE-IN READY - LARGE FAMILY HOME! Move right into this spacious well-maintained family home in the highly sought-after Indian Ridge community. A very warm & inviting entry foyer welcomes you to this lovely 2-story colonial brick house situated in a desirable cul-de-sac location in Indian Ridge. Make your way to the large living and dining room areas, the perfect setting for all your formal gatherings. The first-floor family room features a cozy fireplace with an abundance of natural light throughout. The extra-large kitchen offers plenty of cabinet space and room for a separate dining nook or breakfast bar. Sliding doors lead to a beautiful paver patio with an outdoor fireplace and fully equipped attached gas grill, ideal for outdoor entertaining. Soak up some sun in the backyard area, full and lush, private green space complete with a sprinkler system. Four full bedrooms upstairs including a grand primary suite with a large bath, walk-in closet, and sitting room. There is a home office/ fifth bedroom/den on the main floor, as well as laundry/mudroom off the attached garage. The finished basement includes a spacious recreational area, game room with a wet bar, and the convenience of a full bath, providing endless possibilities to expand or add a sixth bedroom. Did we mention extra storage? Dry and ample crawl space is available for all your storage needs. Other features of this well-kept home include: beautiful hardwood flooring, crown molding, California closets, Pella windows, and a whole house generator. Indian Ridge is a family-friendly community with convenient access to the Glen, shopping, quick access to the expressways, and coveted school districts. It's a perfect place to call home!
Property Specifics
| Single Family | |
| — | |
| — | |
| 1984 | |
| — | |
| — | |
| No | |
| — |
| Cook | |
| — | |
| 180 / Quarterly | |
| — | |
| — | |
| — | |
| 11812598 | |
| 04203030450000 |
Property History
| DATE: | EVENT: | PRICE: | SOURCE: |
|---|---|---|---|
| 16 Aug, 2023 | Sold | $925,000 | MRED MLS |
| 20 Jun, 2023 | Under contract | $950,000 | MRED MLS |
| 20 Jun, 2023 | Listed for sale | $950,000 | MRED MLS |
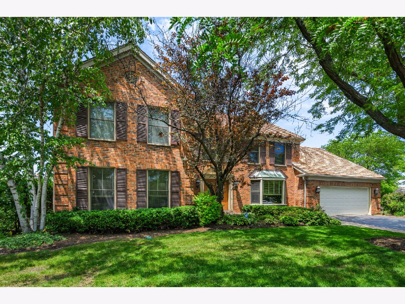
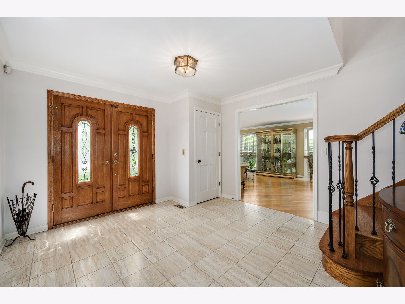
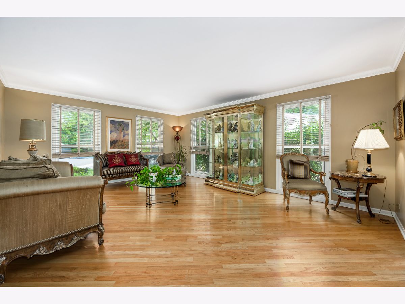
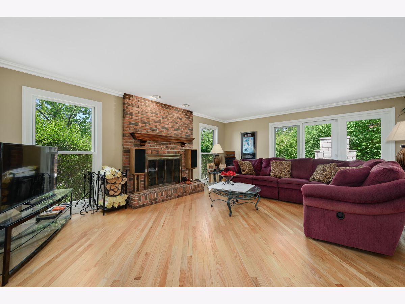
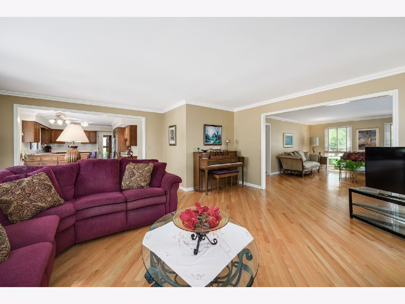
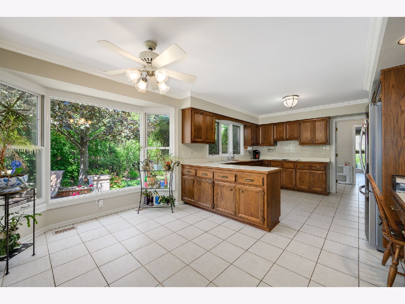
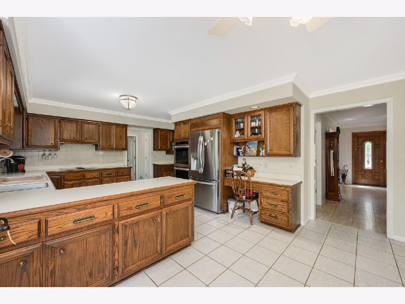
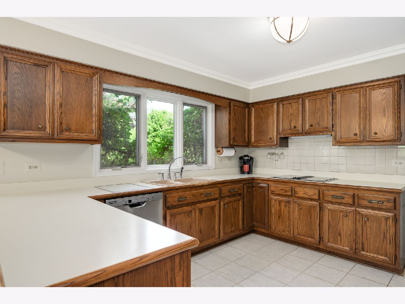
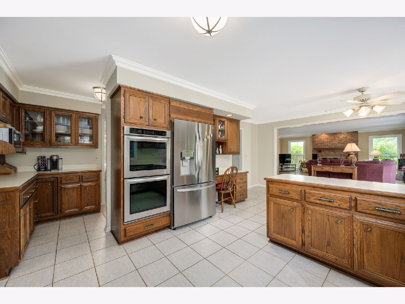
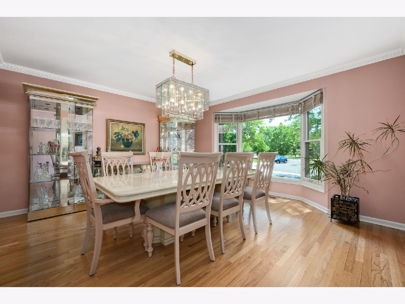
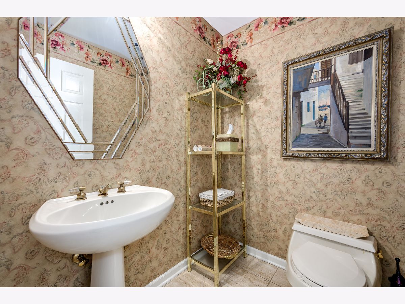
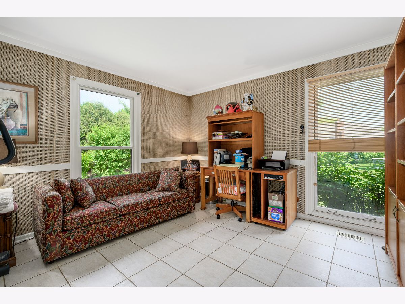
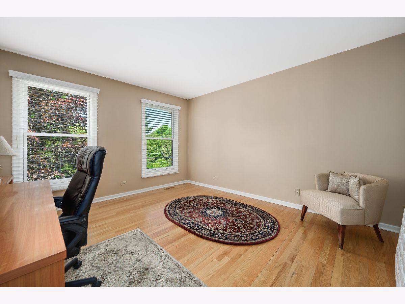
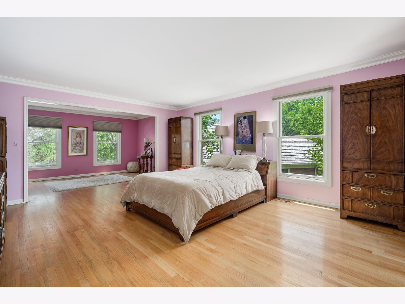
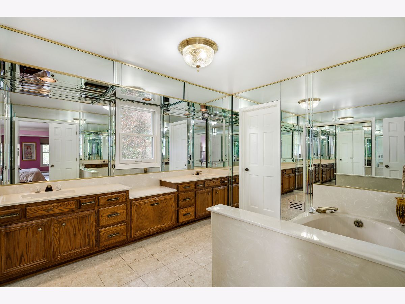
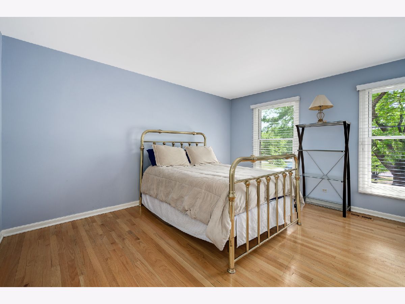
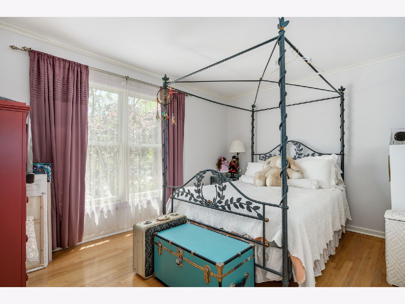
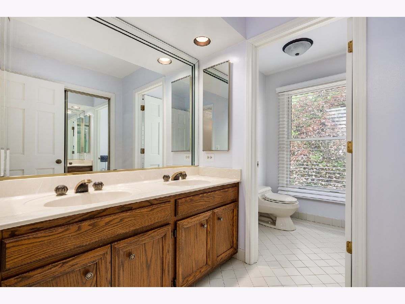
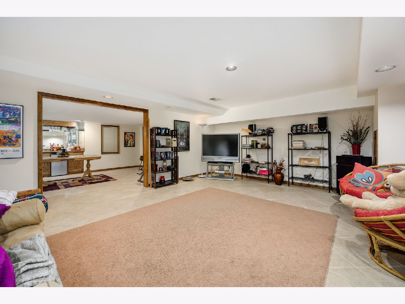
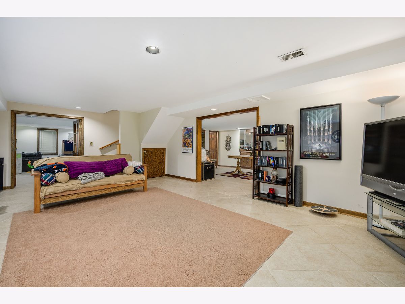
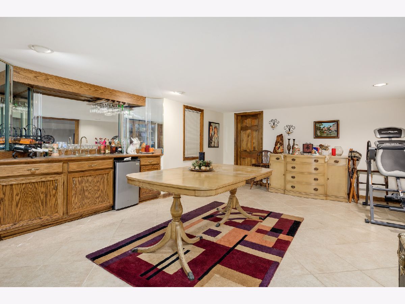
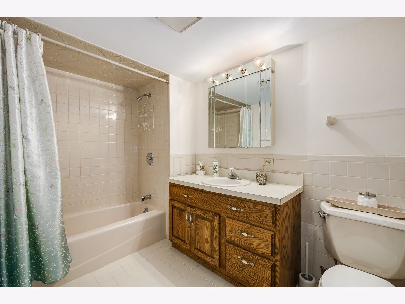
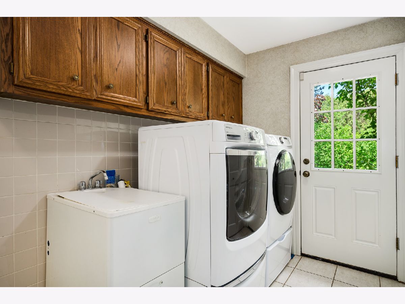
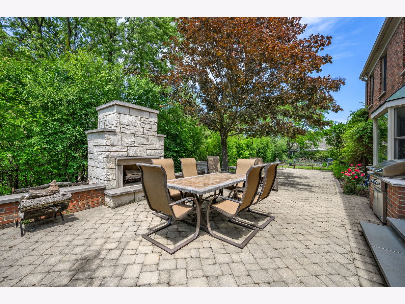
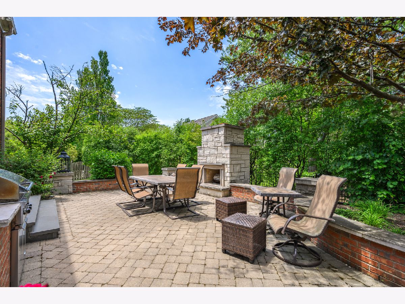
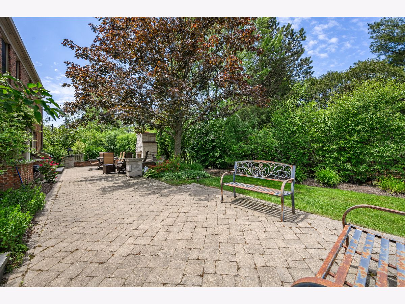
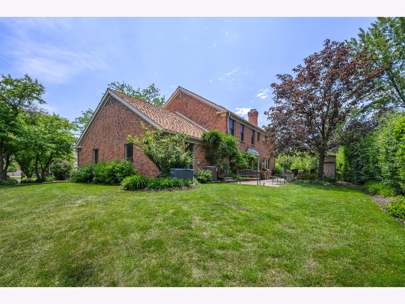
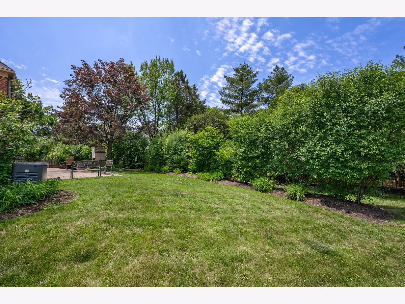
Room Specifics
Total Bedrooms: 4
Bedrooms Above Ground: 4
Bedrooms Below Ground: 0
Dimensions: —
Floor Type: —
Dimensions: —
Floor Type: —
Dimensions: —
Floor Type: —
Full Bathrooms: 4
Bathroom Amenities: —
Bathroom in Basement: 1
Rooms: —
Basement Description: Finished,Rec/Family Area
Other Specifics
| 2 | |
| — | |
| — | |
| — | |
| — | |
| 180X140X27X28X133 | |
| — | |
| — | |
| — | |
| — | |
| Not in DB | |
| — | |
| — | |
| — | |
| — |
Tax History
| Year | Property Taxes |
|---|---|
| 2023 | $15,745 |
Contact Agent
Nearby Similar Homes
Nearby Sold Comparables
Contact Agent
Listing Provided By
Dream Town Real Estate






