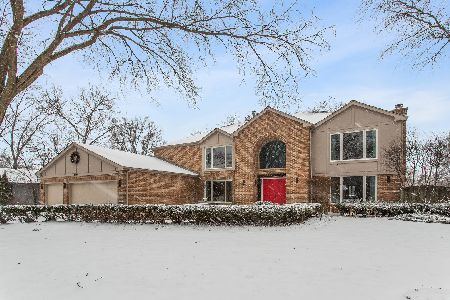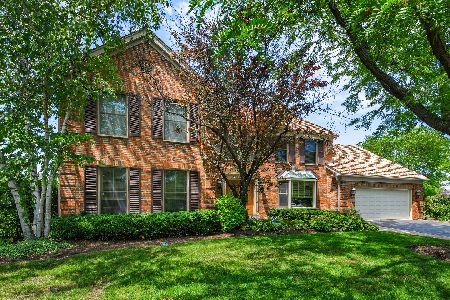2341 Mohawk Lane, Glenview, Illinois 60026
$875,000
|
Sold
|
|
| Status: | Closed |
| Sqft: | 3,619 |
| Cost/Sqft: | $242 |
| Beds: | 4 |
| Baths: | 4 |
| Year Built: | 1984 |
| Property Taxes: | $15,306 |
| Days On Market: | 1592 |
| Lot Size: | 0,36 |
Description
Meticulously maintained, brick colonial on a quiet cul-de-sac in a desirable neighborhood with three lakes and a park. Welcoming grand two-story entrance greets guests. Large sunlit living room with fireplace & gleaming hardwood floors. A large dining room adjacent to the kitchen is perfect for hosting holiday dinners. Private & essential first-floor office with built-in custom shelving. Recently updated eat-in cooks' kitchen with double oven, large island, tons of cabinets space, and views of the serene backyard. Immerse yourself in the bright sun-filled sunroom which flows right off the kitchen & offers skylights and doors leading to a serene garden. The whole family will love the family room with a cozy fireplace, wet bar & gleaming hardwood floors and it's the perfect get-together room. The main level is completed with the recently updated powder room and a laundry room which doubles as a mudroom with access to the HUGE THREE car attached garage. Primary bedroom suite is the perfect oasis featuring two walk-in closets. Updated spa bathroom offers an air bathtub, double sinks with granite counters, heated floors a separate water closet, and a shower complete with body jets & a rain shower. 2nd floor boasts 3 additional bedrooms and a newly updated full bath. The fully finished basement features a large rec room with a built-in media center, wet bar, full bathroom, and ample storage. Other amenities include -Central vacuum, paver driveway & walkways, in-ground sprinklers & 220 Amp in the garage is Tesla ready!
Property Specifics
| Single Family | |
| — | |
| — | |
| 1984 | |
| — | |
| — | |
| No | |
| 0.36 |
| Cook | |
| Indian Ridge | |
| 173 / Quarterly | |
| — | |
| — | |
| — | |
| 11232098 | |
| 04203030520000 |
Nearby Schools
| NAME: | DISTRICT: | DISTANCE: | |
|---|---|---|---|
|
Grade School
Henry Winkelman Elementary Schoo |
31 | — | |
|
Middle School
Field School |
31 | Not in DB | |
|
High School
Glenbrook South High School |
225 | Not in DB | |
Property History
| DATE: | EVENT: | PRICE: | SOURCE: |
|---|---|---|---|
| 19 Nov, 2021 | Sold | $875,000 | MRED MLS |
| 1 Oct, 2021 | Under contract | $875,000 | MRED MLS |
| 1 Oct, 2021 | Listed for sale | $875,000 | MRED MLS |
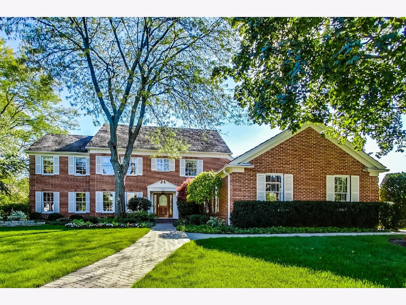
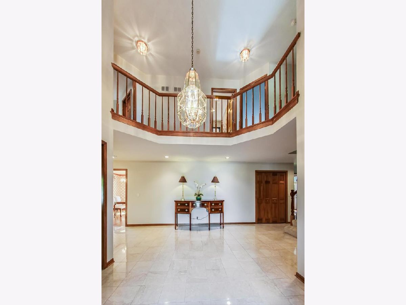
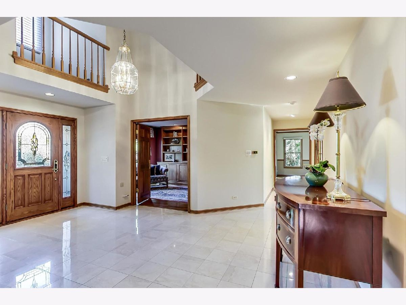
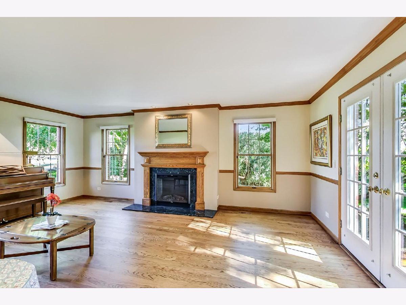
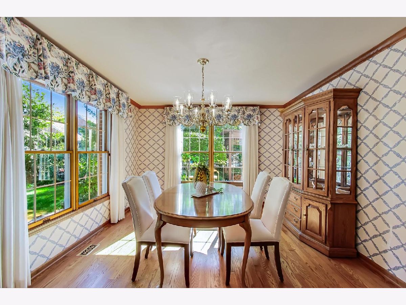
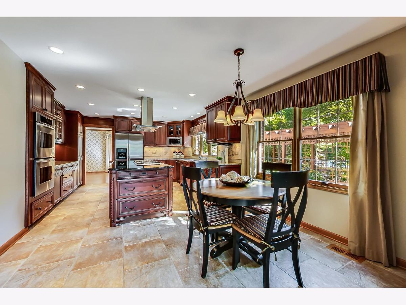
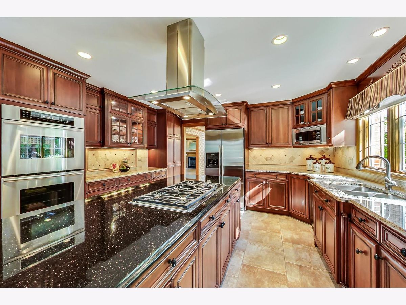
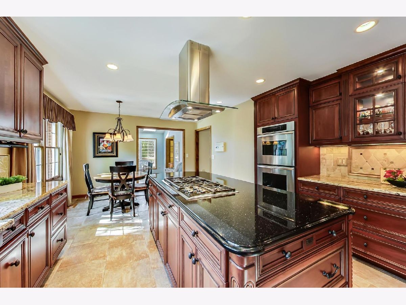
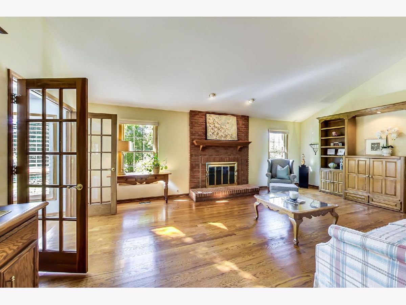
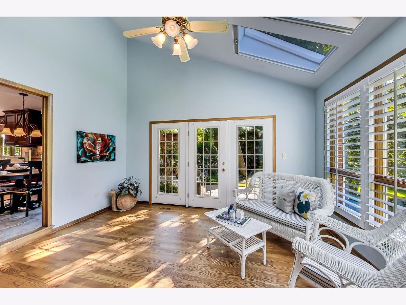
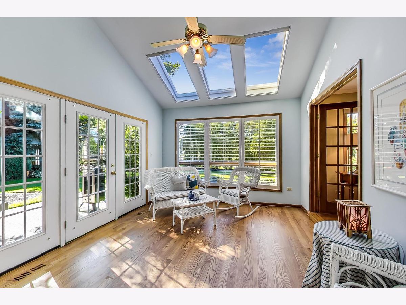
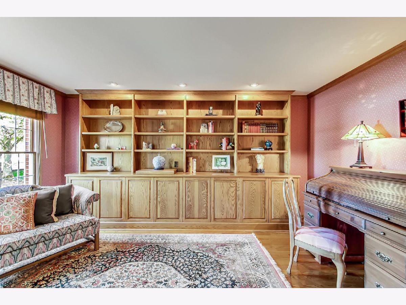
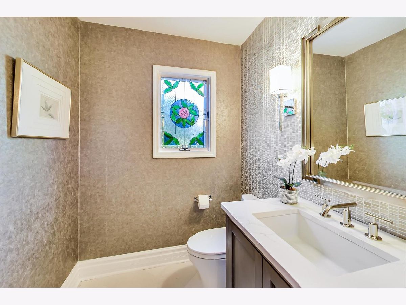
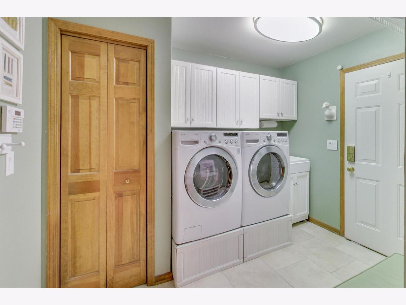
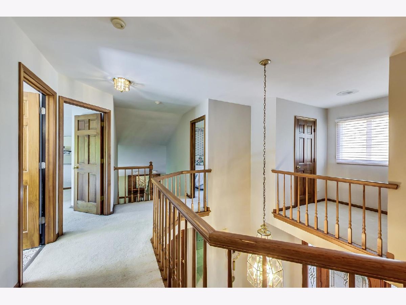
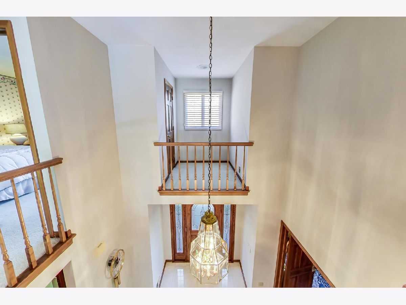
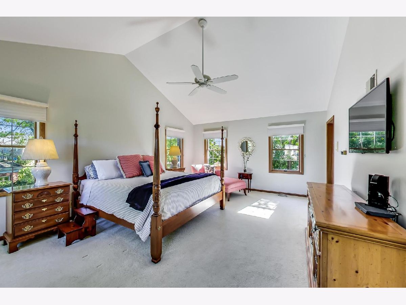
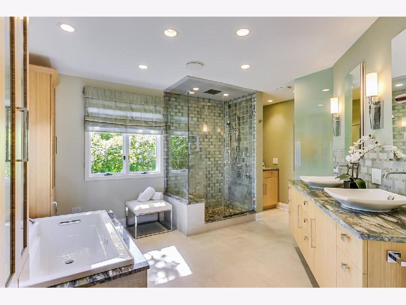
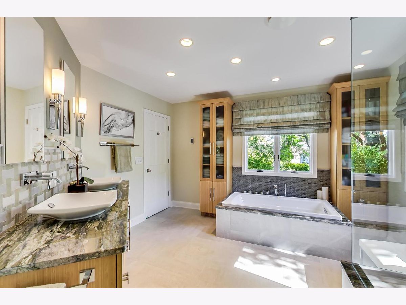
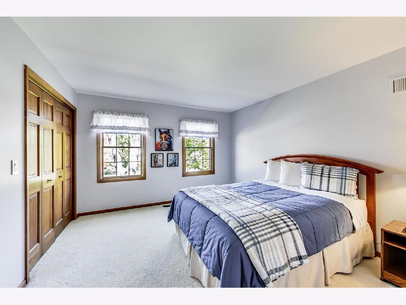
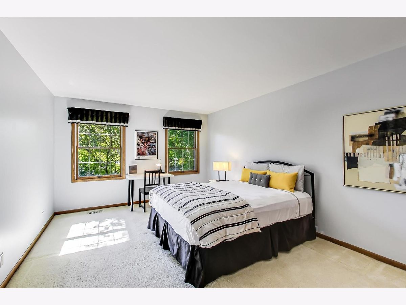
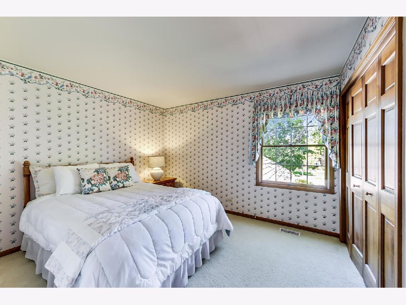
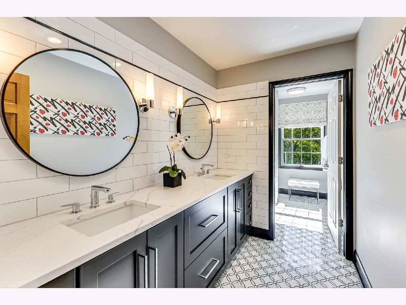
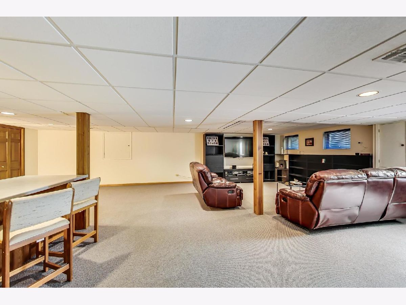
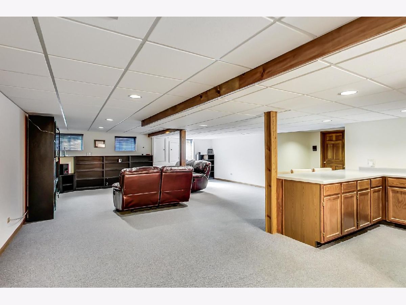
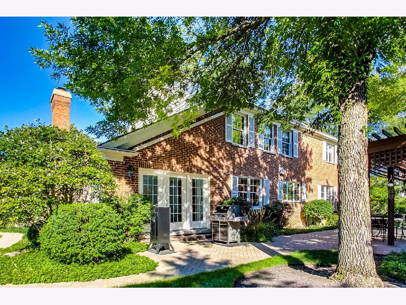
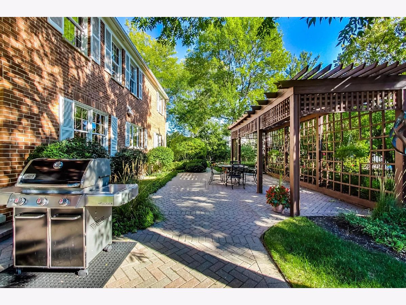
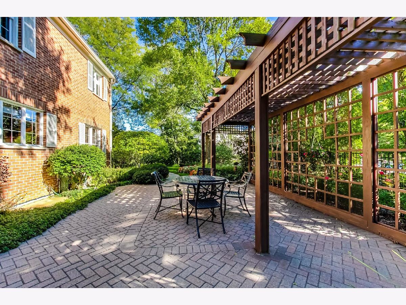
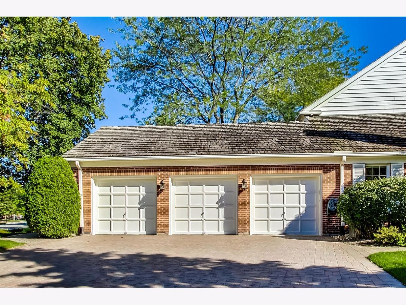
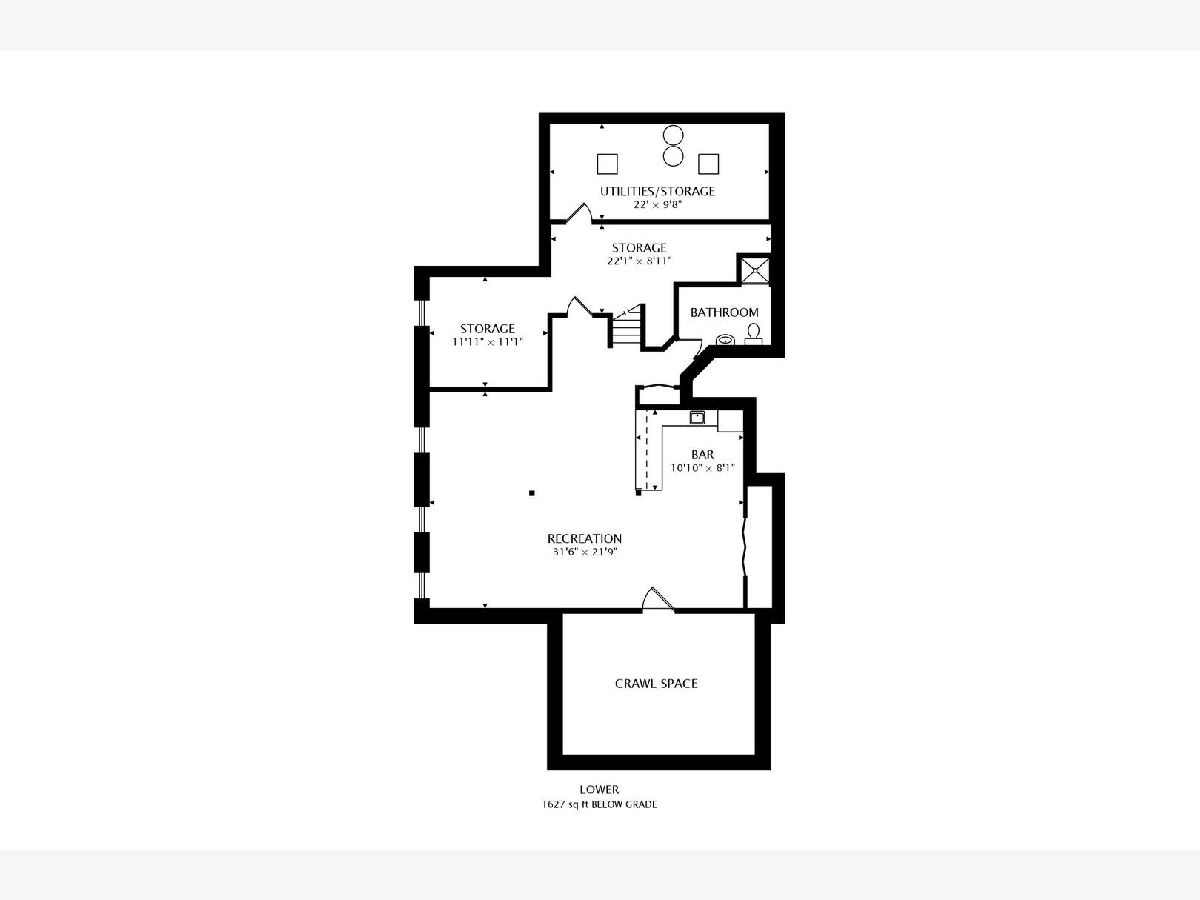
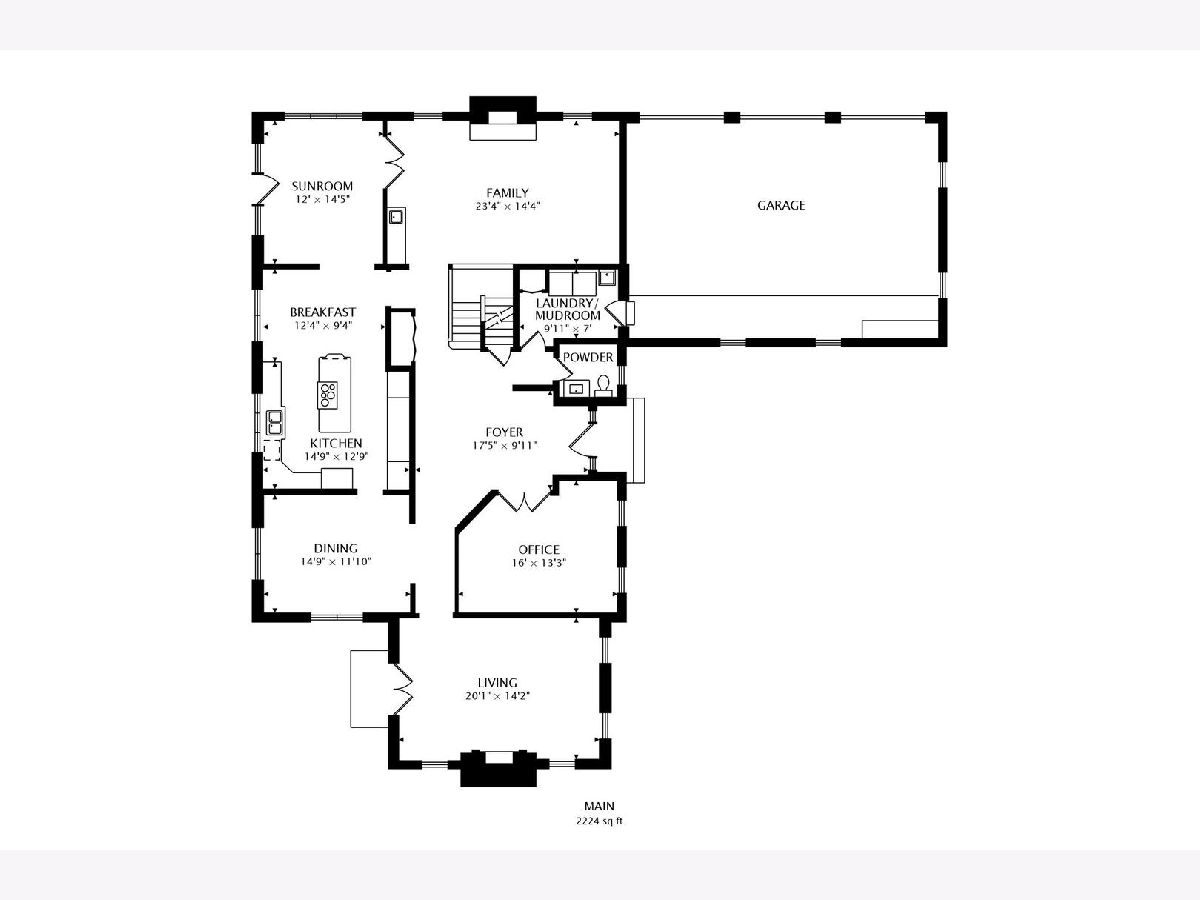
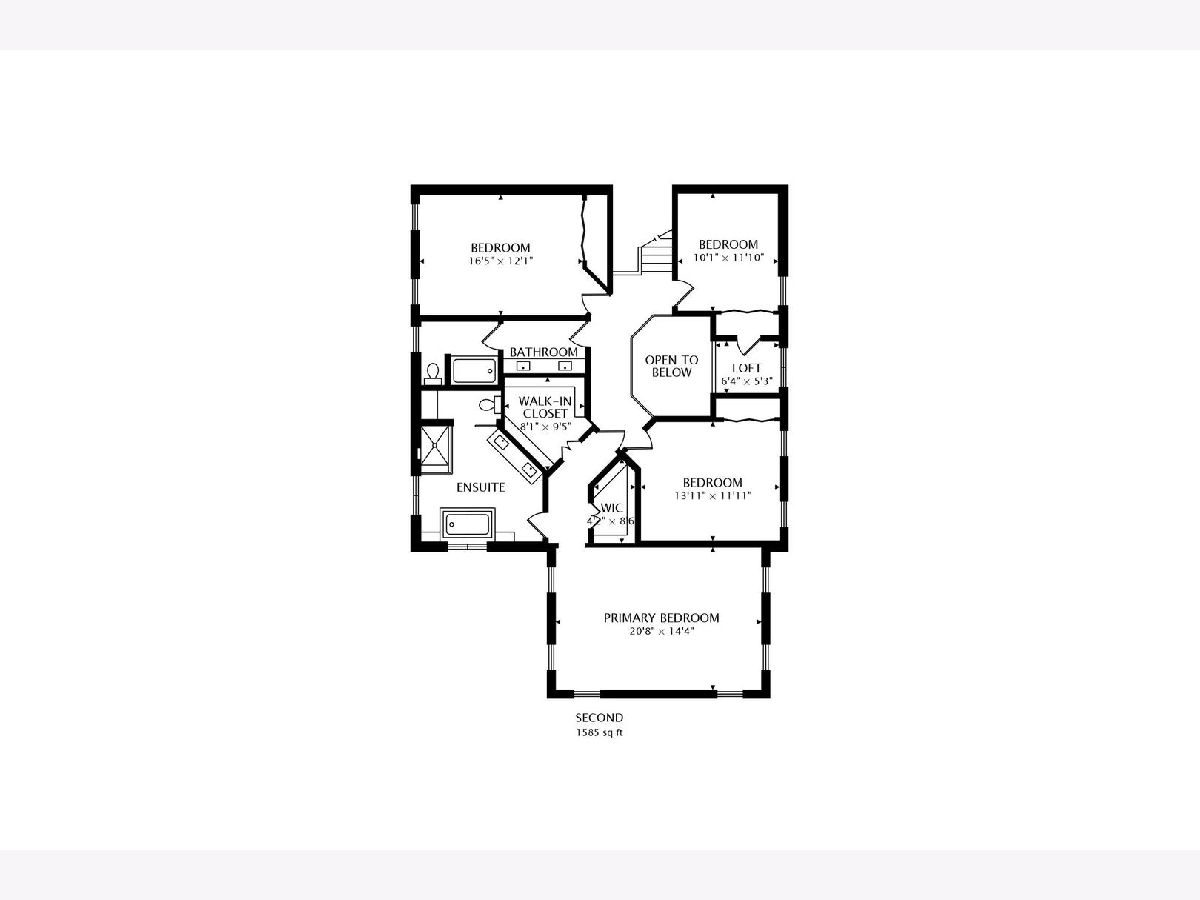
Room Specifics
Total Bedrooms: 4
Bedrooms Above Ground: 4
Bedrooms Below Ground: 0
Dimensions: —
Floor Type: —
Dimensions: —
Floor Type: —
Dimensions: —
Floor Type: —
Full Bathrooms: 4
Bathroom Amenities: Separate Shower,Double Sink
Bathroom in Basement: 1
Rooms: —
Basement Description: —
Other Specifics
| 3 | |
| — | |
| — | |
| — | |
| — | |
| 0.364 | |
| — | |
| — | |
| — | |
| — | |
| Not in DB | |
| — | |
| — | |
| — | |
| — |
Tax History
| Year | Property Taxes |
|---|---|
| 2021 | $15,306 |
Contact Agent
Nearby Similar Homes
Nearby Sold Comparables
Contact Agent
Listing Provided By
@properties






