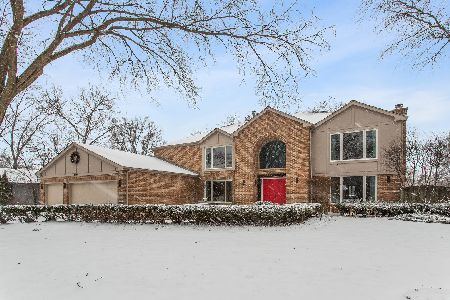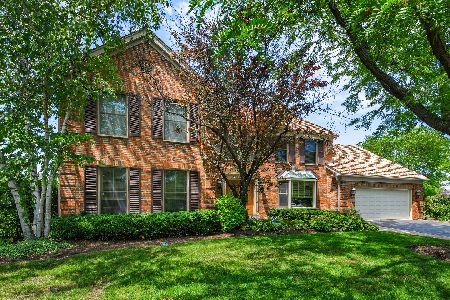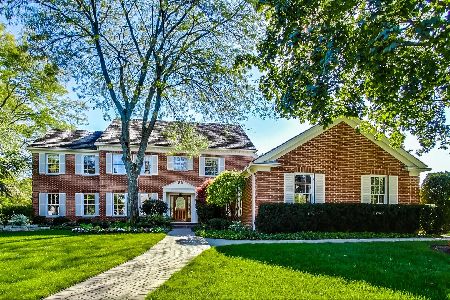2314 Iroquois Drive, Glenview, Illinois 60026
$732,000
|
Sold
|
|
| Status: | Closed |
| Sqft: | 3,357 |
| Cost/Sqft: | $234 |
| Beds: | 5 |
| Baths: | 3 |
| Year Built: | 1984 |
| Property Taxes: | $14,492 |
| Days On Market: | 2903 |
| Lot Size: | 0,27 |
Description
5 bedroom, 3 bath, updated Indian Ridge colonial is move-in ready with gorgeous appointments. 2011 kitchen features 42" cabinets, granite counter tops, center island with pendant lights above, and Jenn-Air and Bosch appliances. Formal dining room with hardwood floor. Family room features fireplace flanked by built-ins, and wet bar. Two-story foyer, formal living room & first floor bedroom with full bath. Elegant master suite offers walk-in closet and bath with double bowl vanity, jetted tub, and separate shower. Finished basement features recreation room, game area, & storage space. Additional amenities include paver brick driveway & patio, fenced yard, professionaly landscaped grounds with flowering perennials, water heater 2014, roof 2010, furnace & AC 2007, interior painted 2016, new light fixtures throughout, and garage door opener 2014.
Property Specifics
| Single Family | |
| — | |
| Colonial | |
| 1984 | |
| Full | |
| WESTBERRY | |
| No | |
| 0.27 |
| Cook | |
| Indian Ridge | |
| 168 / Quarterly | |
| Insurance,Other | |
| Lake Michigan | |
| Public Sewer, Sewer-Storm | |
| 09868450 | |
| 04203030470000 |
Nearby Schools
| NAME: | DISTRICT: | DISTANCE: | |
|---|---|---|---|
|
Grade School
Henry Winkelman Elementary Schoo |
31 | — | |
|
Middle School
Field School |
31 | Not in DB | |
|
High School
Glenbrook South High School |
225 | Not in DB | |
Property History
| DATE: | EVENT: | PRICE: | SOURCE: |
|---|---|---|---|
| 6 Jun, 2018 | Sold | $732,000 | MRED MLS |
| 21 Mar, 2018 | Under contract | $786,500 | MRED MLS |
| 28 Feb, 2018 | Listed for sale | $786,500 | MRED MLS |
Room Specifics
Total Bedrooms: 5
Bedrooms Above Ground: 5
Bedrooms Below Ground: 0
Dimensions: —
Floor Type: —
Dimensions: —
Floor Type: —
Dimensions: —
Floor Type: —
Dimensions: —
Floor Type: —
Full Bathrooms: 3
Bathroom Amenities: Whirlpool,Separate Shower,Double Sink
Bathroom in Basement: 0
Rooms: Bedroom 5,Foyer,Recreation Room
Basement Description: Finished
Other Specifics
| 2 | |
| Concrete Perimeter | |
| Brick | |
| Patio | |
| Cul-De-Sac,Landscaped | |
| 93X126X136X80 | |
| Full,Unfinished | |
| Full | |
| Bar-Wet, Hardwood Floors, First Floor Bedroom, First Floor Laundry, First Floor Full Bath | |
| Range, Microwave, Dishwasher, Refrigerator, Disposal | |
| Not in DB | |
| Tennis Courts, Sidewalks, Street Lights, Street Paved | |
| — | |
| — | |
| Wood Burning, Gas Starter |
Tax History
| Year | Property Taxes |
|---|---|
| 2018 | $14,492 |
Contact Agent
Nearby Similar Homes
Nearby Sold Comparables
Contact Agent
Listing Provided By
Coldwell Banker Residential











