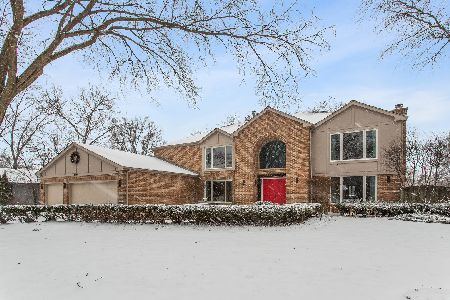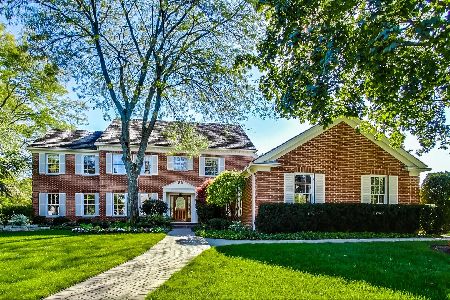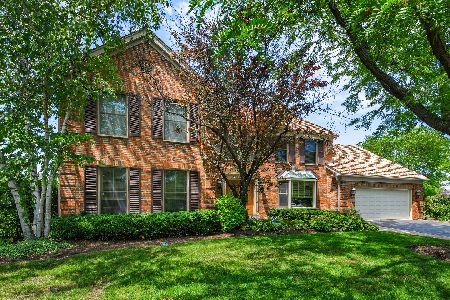2343 Mohawk Lane, Glenview, Illinois 60026
$769,500
|
Sold
|
|
| Status: | Closed |
| Sqft: | 3,376 |
| Cost/Sqft: | $237 |
| Beds: | 3 |
| Baths: | 3 |
| Year Built: | 1987 |
| Property Taxes: | $15,377 |
| Days On Market: | 2911 |
| Lot Size: | 0,26 |
Description
Largest brick ranch in desirable Indian Ridge with it's own lakes and park. Hardwood flooring throughout the main level. Wide entry foyer flows into an elegant living room with vaulted ceiling. Large separate formal dining room. The spacious family room has a built-in wet bar and a brick gas start wood burning fireplace. The updated kitchen has cherry cabinetry, a subzero refrigerator, double oven, center island with built-in stove top, and space for a large table. Four season sun room off the kitchen. The separate bedroom wing has three large bedrooms including a master suite with his and hers walk-in closets and a spa-like bathroom with whirlpool tub, separate shower, and double sink vanity. 1 1/2 additional bathrooms on the main level. Huge first floor laundry/mud room leads to the three car attached garage. The large unfinished lower level offers endless possibilities for additional living space. Lovely yard with a brick paver patio.
Property Specifics
| Single Family | |
| — | |
| Ranch | |
| 1987 | |
| Full | |
| — | |
| No | |
| 0.26 |
| Cook | |
| Indian Ridge | |
| 168 / Quarterly | |
| None | |
| Lake Michigan,Public | |
| Public Sewer | |
| 09861657 | |
| 04203030510000 |
Nearby Schools
| NAME: | DISTRICT: | DISTANCE: | |
|---|---|---|---|
|
Grade School
Henry Winkelman Elementary Schoo |
31 | — | |
|
Middle School
Field School |
31 | Not in DB | |
|
High School
Glenbrook South High School |
225 | Not in DB | |
Property History
| DATE: | EVENT: | PRICE: | SOURCE: |
|---|---|---|---|
| 30 May, 2018 | Sold | $769,500 | MRED MLS |
| 14 Mar, 2018 | Under contract | $799,000 | MRED MLS |
| 20 Feb, 2018 | Listed for sale | $799,000 | MRED MLS |
Room Specifics
Total Bedrooms: 3
Bedrooms Above Ground: 3
Bedrooms Below Ground: 0
Dimensions: —
Floor Type: Hardwood
Dimensions: —
Floor Type: Hardwood
Full Bathrooms: 3
Bathroom Amenities: Whirlpool,Separate Shower,Double Sink
Bathroom in Basement: 0
Rooms: Recreation Room,Heated Sun Room,Foyer
Basement Description: Unfinished
Other Specifics
| 3 | |
| Concrete Perimeter | |
| Asphalt,Brick | |
| Brick Paver Patio | |
| — | |
| 79X146X149X119 | |
| — | |
| Full | |
| Vaulted/Cathedral Ceilings, Bar-Wet, Hardwood Floors, First Floor Bedroom, First Floor Laundry, First Floor Full Bath | |
| Double Oven, Microwave, Dishwasher, Refrigerator, Washer, Dryer, Disposal, Cooktop | |
| Not in DB | |
| Tennis Courts, Sidewalks, Street Lights | |
| — | |
| — | |
| Wood Burning, Gas Starter |
Tax History
| Year | Property Taxes |
|---|---|
| 2018 | $15,377 |
Contact Agent
Nearby Similar Homes
Nearby Sold Comparables
Contact Agent
Listing Provided By
Coldwell Banker Residential











