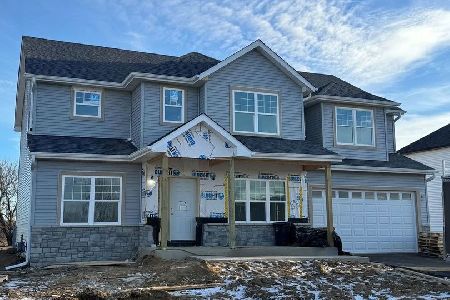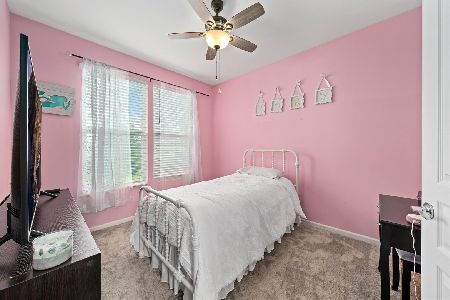2311 Prairie Grass Lane, Yorkville, Illinois 60560
$264,900
|
Sold
|
|
| Status: | Closed |
| Sqft: | 1,976 |
| Cost/Sqft: | $132 |
| Beds: | 4 |
| Baths: | 3 |
| Year Built: | 2013 |
| Property Taxes: | $8,325 |
| Days On Market: | 1774 |
| Lot Size: | 0,28 |
Description
Do not miss this one! The owners have done much work and hate to leave, but job transfer requires it! New in the last couple of years: Loft converted to 4th bedroom, ventless gas fireplace in the family room, big patio and firepit in back yard, new lighting throughout, new laminate floors on main level, new fence, new roof, epoxy coating for the garage floors! Perfect house for family and friends! Family room is open to the eat in kitchen, perfect for game night, or any get together. Right out the back door is the perfect place for afternoon BBQ'S, morning coffee, or after dark stargazing! Huge back yard is fenced, ready for pets and play! Upstairs find the Owner's suite with private bath and big walk in closet! 3 more good sized bedrooms are ready for beds and dressers, or office furniture, whatever your needs may be! 2nd floor laundry means your workout is at the gym, not on laundry day! Full unfinished basement is a great space to finish, for storage, or both! All of this in a friendly, fun neighborhood, and close to downtown Yorkville and Oswego and all those two great towns have to offer. 18 minutes to I-88, 6 minutes to Raging Waves water park, 5 minutes to the Fox River! Elementary school across the street! Don't delay, see it today!
Property Specifics
| Single Family | |
| — | |
| — | |
| 2013 | |
| Full | |
| COURAGE | |
| No | |
| 0.28 |
| Kendall | |
| Autumn Creek | |
| 360 / Annual | |
| None | |
| Public | |
| Public Sewer | |
| 11023434 | |
| 0222173007 |
Nearby Schools
| NAME: | DISTRICT: | DISTANCE: | |
|---|---|---|---|
|
Grade School
Autumn Creek Elementary School |
115 | — | |
|
Middle School
Yorkville Middle School |
115 | Not in DB | |
|
High School
Yorkville High School |
115 | Not in DB | |
Property History
| DATE: | EVENT: | PRICE: | SOURCE: |
|---|---|---|---|
| 24 Aug, 2018 | Sold | $212,000 | MRED MLS |
| 1 Aug, 2018 | Under contract | $215,000 | MRED MLS |
| — | Last price change | $219,900 | MRED MLS |
| 14 Jun, 2018 | Listed for sale | $229,900 | MRED MLS |
| 14 May, 2021 | Sold | $264,900 | MRED MLS |
| 2 Apr, 2021 | Under contract | $259,900 | MRED MLS |
| 18 Mar, 2021 | Listed for sale | $259,900 | MRED MLS |

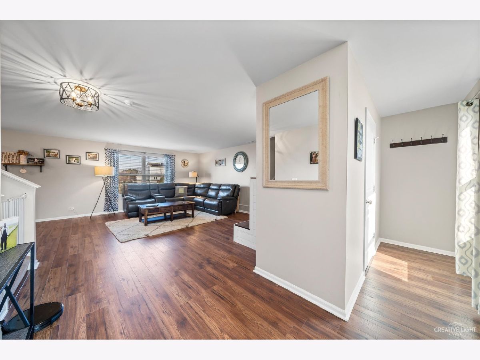
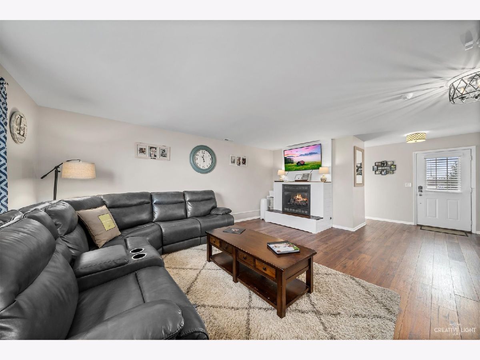
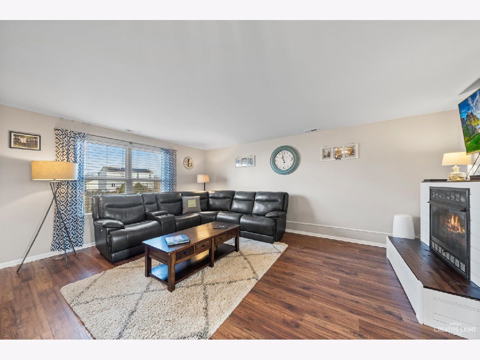
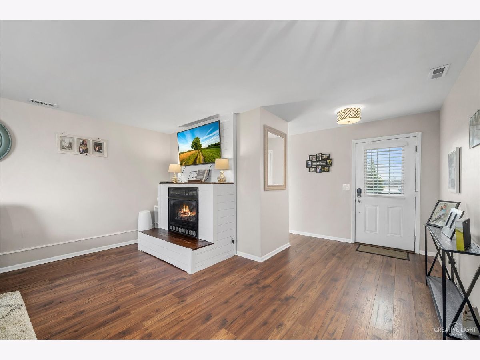
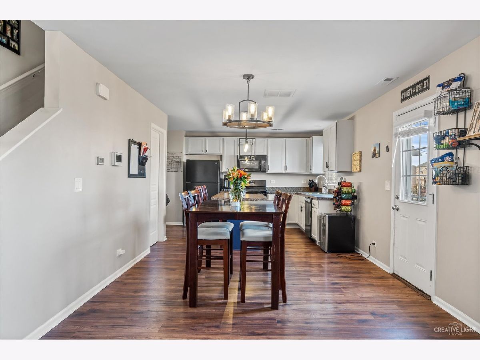
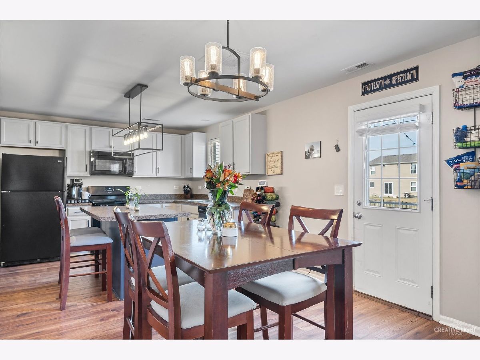
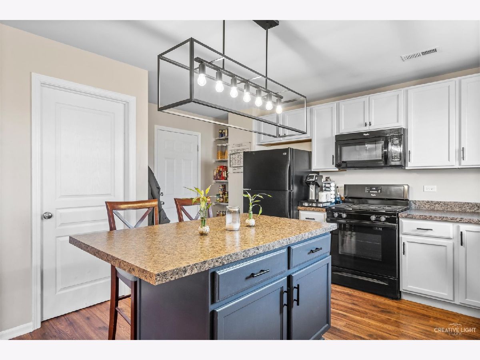

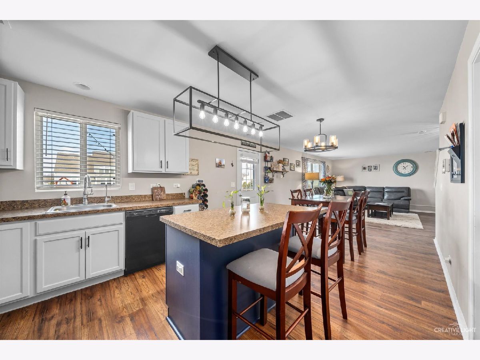
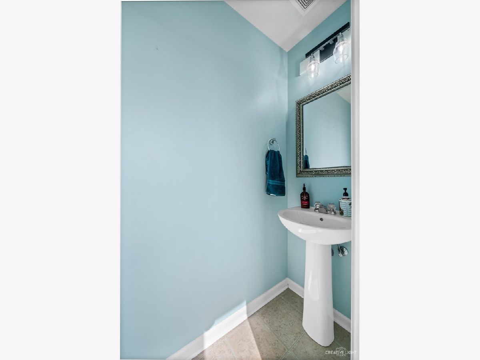
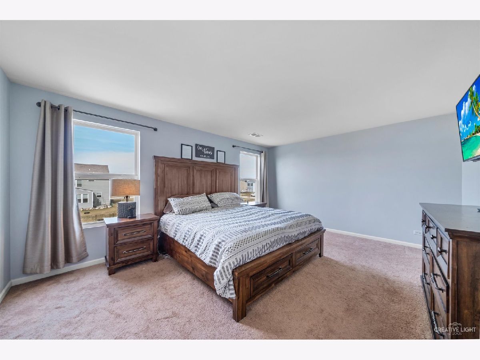
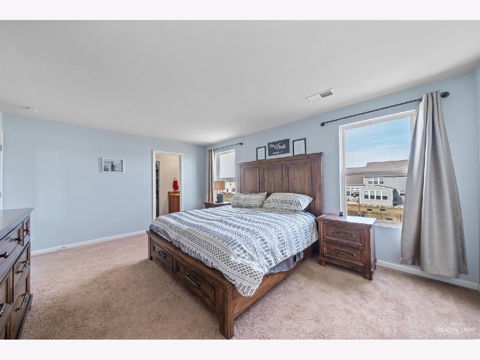
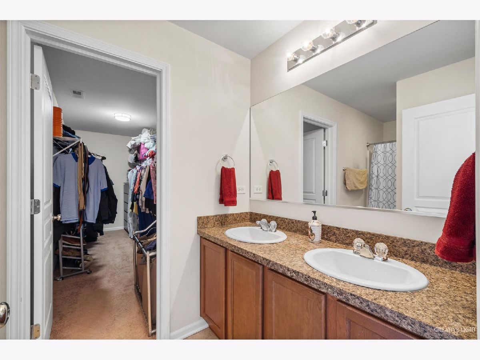
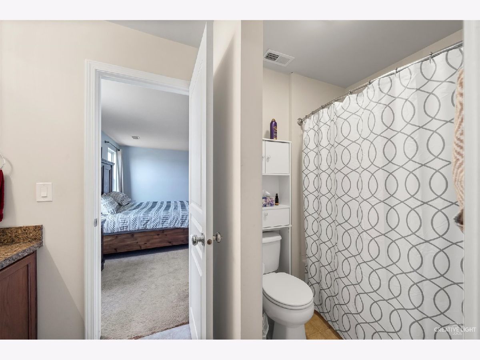
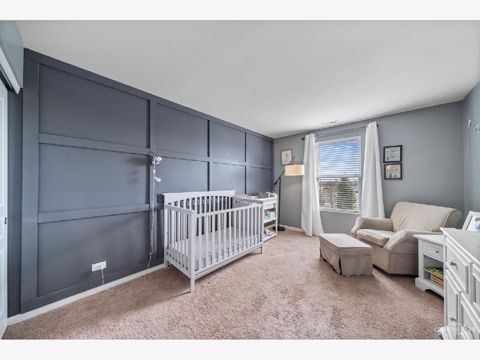
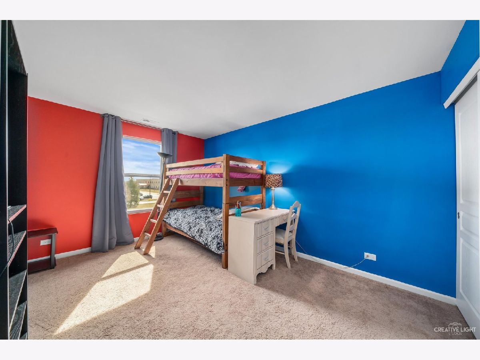
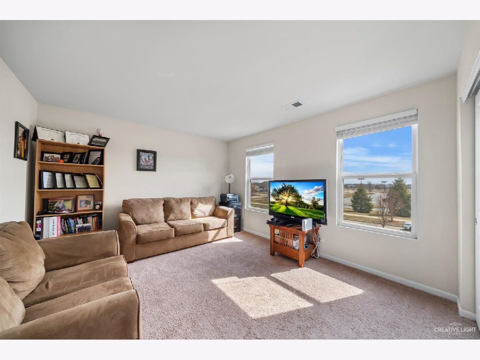
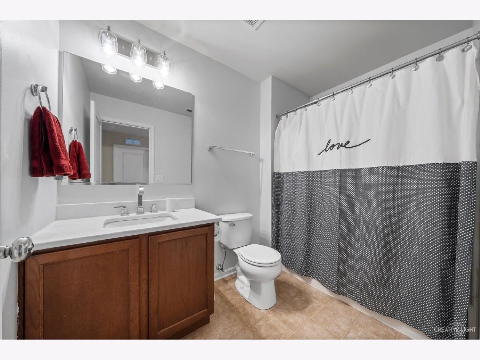

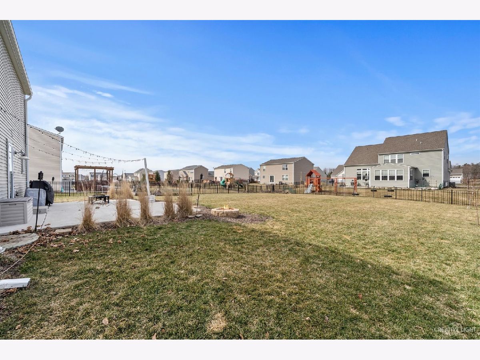

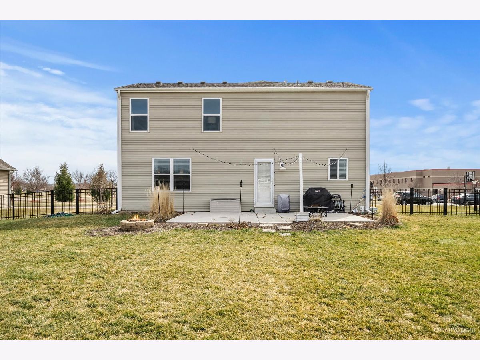
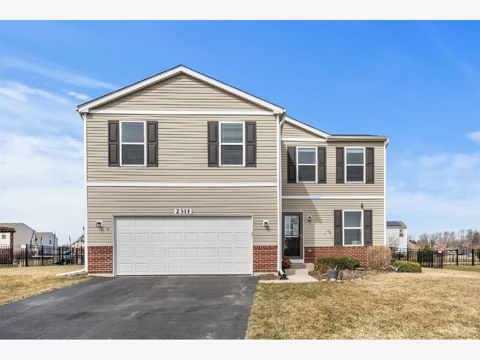
Room Specifics
Total Bedrooms: 4
Bedrooms Above Ground: 4
Bedrooms Below Ground: 0
Dimensions: —
Floor Type: Carpet
Dimensions: —
Floor Type: Carpet
Dimensions: —
Floor Type: Carpet
Full Bathrooms: 3
Bathroom Amenities: Double Sink
Bathroom in Basement: 0
Rooms: Foyer
Basement Description: Unfinished
Other Specifics
| 2 | |
| Concrete Perimeter | |
| Asphalt | |
| Patio, Storms/Screens, Fire Pit | |
| Landscaped | |
| 82X159X81X160 | |
| — | |
| Full | |
| Wood Laminate Floors, Second Floor Laundry | |
| Range, Microwave, Dishwasher, Refrigerator, Washer, Dryer | |
| Not in DB | |
| Park, Lake, Curbs, Sidewalks, Street Lights, Street Paved | |
| — | |
| — | |
| Ventless |
Tax History
| Year | Property Taxes |
|---|---|
| 2018 | $7,995 |
| 2021 | $8,325 |
Contact Agent
Nearby Similar Homes
Nearby Sold Comparables
Contact Agent
Listing Provided By
Keller Williams Inspire - Geneva

