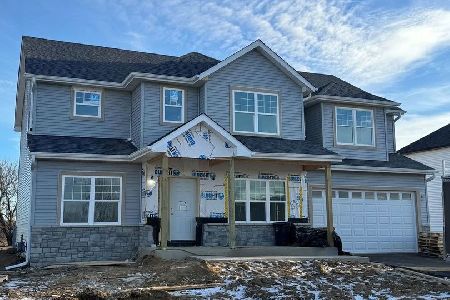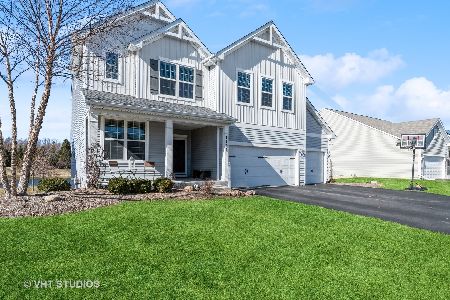1142 Midnight Place, Yorkville, Illinois 60560
$335,000
|
Sold
|
|
| Status: | Closed |
| Sqft: | 2,756 |
| Cost/Sqft: | $122 |
| Beds: | 4 |
| Baths: | 3 |
| Year Built: | 2013 |
| Property Taxes: | $10,004 |
| Days On Market: | 1614 |
| Lot Size: | 0,28 |
Description
Treat yourself to a new home before the holidays begin! Better than new in highly desired Autumn Creek subdivision with so many beautiful updates! Immaculate, spacious four bedroom beauty has new carpet throughout the home & upstairs w/upgraded padding (2021). New wood on stairs (2021). Recently painted white cabinets, tiled backsplash added in (2020) and new dishwasher added (2021). Grand two story foyer. Hardwood floors. Formal living & dining rooms. Spacious gourmet kitchen showcases white cabinets, SS appliances, tiled backsplash, center island, walk-in pantry and large eating area perfect for family gatherings! The family room was extended by 3 feet to add to the open concept living! Den is currently used as a fifth bedroom! Vaulted ceilings in Master w/ luxury bath & large walk-in closet. Full, unfinished basement w/ passive radon system. 2.5 car garage, Vivint security system. New paint in some rooms (2021),NEW ROOF: 2020! You will love the incredible backyard family retreat: Five foot fencing (2016), Extensive, professional landscaping w/ trees (2016), large (20X25) stamped concrete patio (2017), gorgeous Bullfrog 8 seater hot tub w/ blue tooth (2018) & custom pergola. Swingset (2018), new custom- built sandbox (2021). Close distance to elementary school, playground and walking trails. Welcome Home!
Property Specifics
| Single Family | |
| — | |
| Traditional | |
| 2013 | |
| Full | |
| — | |
| No | |
| 0.28 |
| Kendall | |
| Autumn Creek | |
| 450 / Annual | |
| Other | |
| Public | |
| Public Sewer | |
| 11143642 | |
| 0222173013 |
Nearby Schools
| NAME: | DISTRICT: | DISTANCE: | |
|---|---|---|---|
|
Grade School
Autumn Creek Elementary School |
115 | — | |
|
Middle School
Yorkville Middle School |
115 | Not in DB | |
|
High School
Yorkville High School |
115 | Not in DB | |
Property History
| DATE: | EVENT: | PRICE: | SOURCE: |
|---|---|---|---|
| 1 Oct, 2021 | Sold | $335,000 | MRED MLS |
| 27 Aug, 2021 | Under contract | $335,000 | MRED MLS |
| 26 Aug, 2021 | Listed for sale | $335,000 | MRED MLS |
| 1 Nov, 2023 | Sold | $390,000 | MRED MLS |
| 27 Sep, 2023 | Under contract | $415,000 | MRED MLS |
| — | Last price change | $439,832 | MRED MLS |
| 14 Sep, 2023 | Listed for sale | $439,832 | MRED MLS |
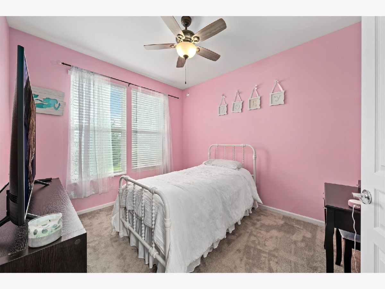
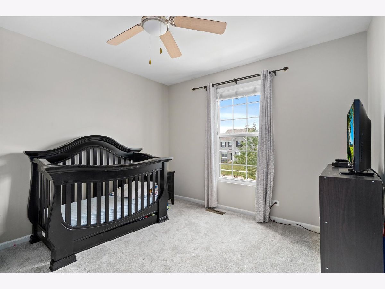
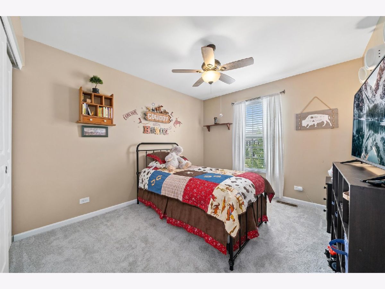
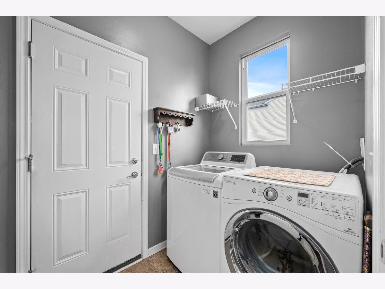
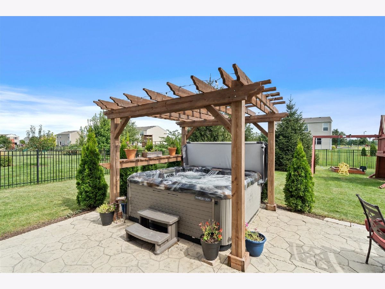
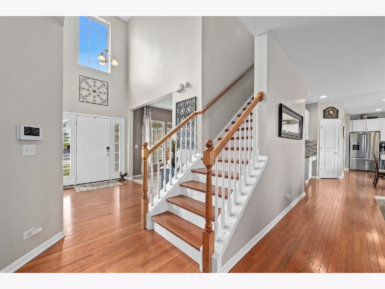
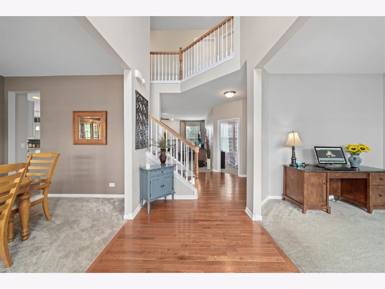
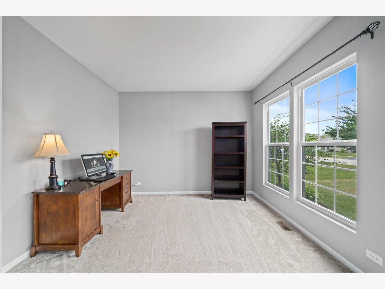
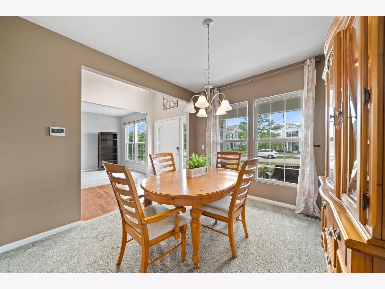
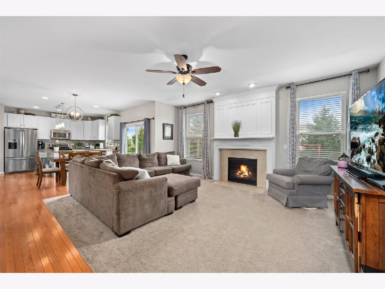
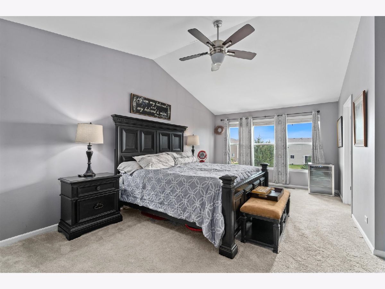
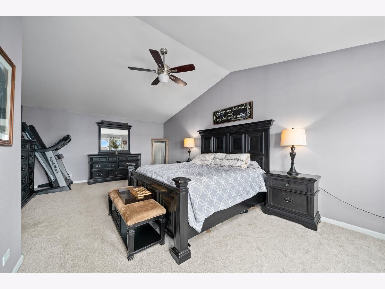
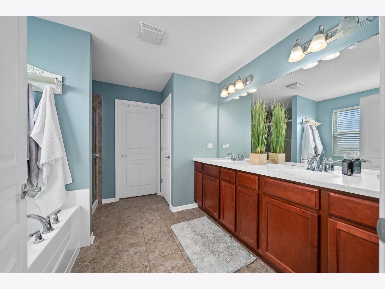
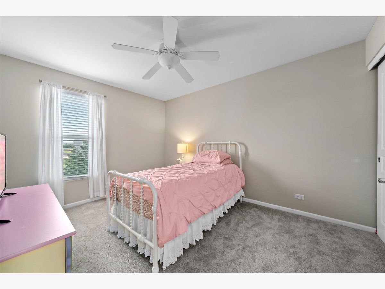
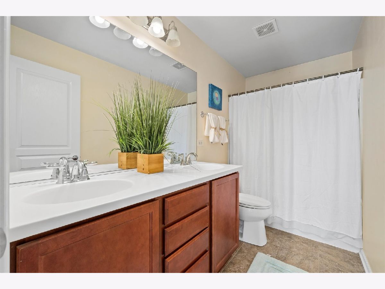
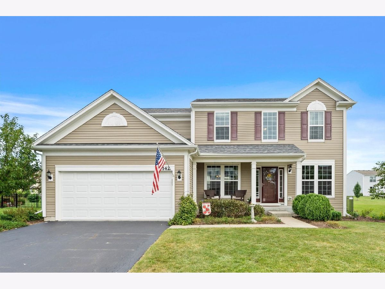
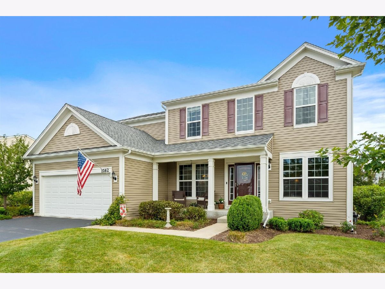
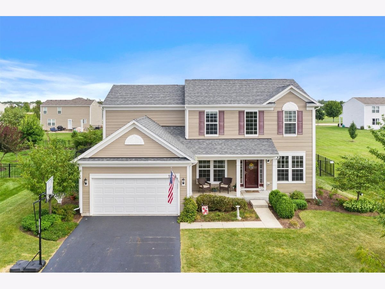
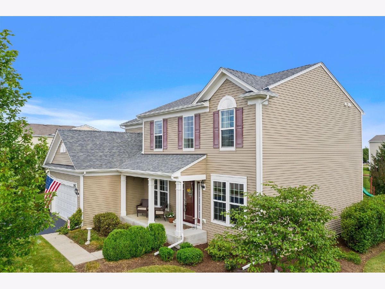
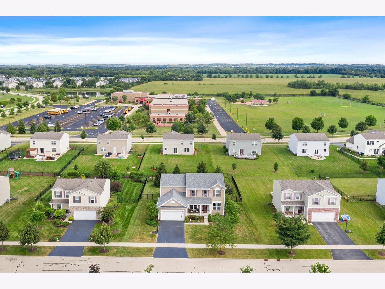
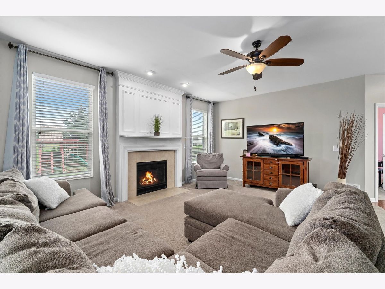
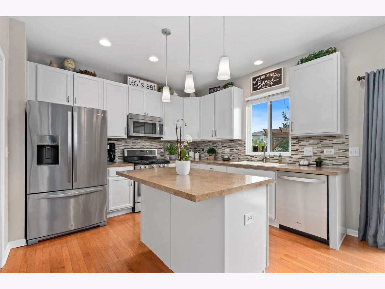
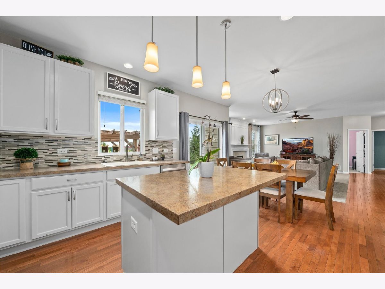
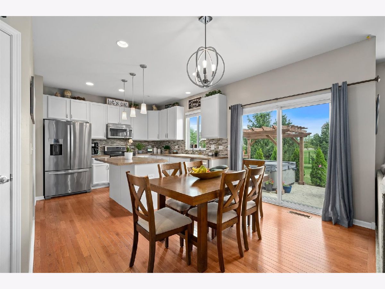
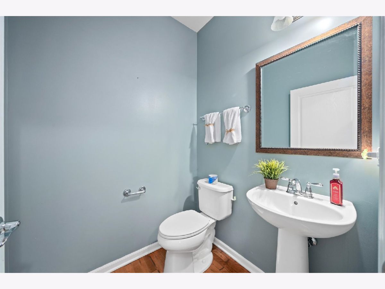
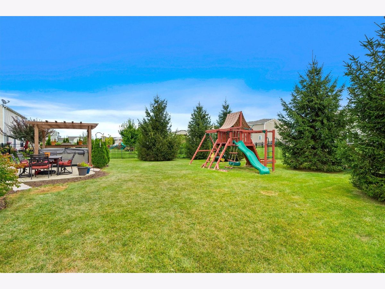
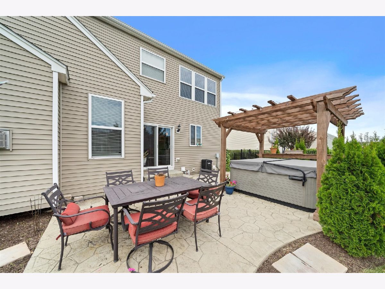
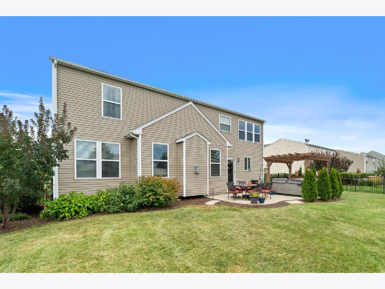
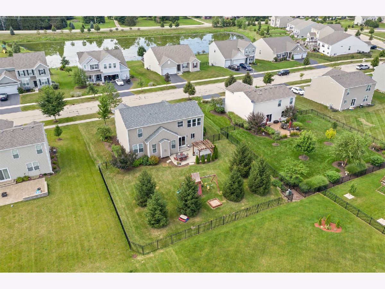
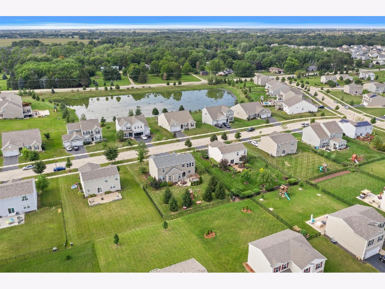
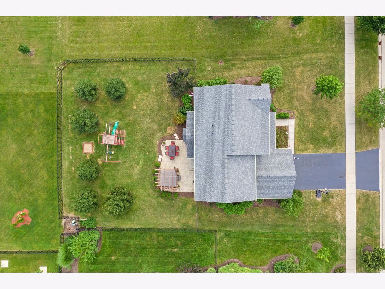
Room Specifics
Total Bedrooms: 4
Bedrooms Above Ground: 4
Bedrooms Below Ground: 0
Dimensions: —
Floor Type: —
Dimensions: —
Floor Type: —
Dimensions: —
Floor Type: —
Full Bathrooms: 3
Bathroom Amenities: —
Bathroom in Basement: 0
Rooms: Breakfast Room,Den,Foyer,Walk In Closet
Basement Description: Unfinished
Other Specifics
| 2 | |
| Concrete Perimeter | |
| Asphalt | |
| — | |
| Fenced Yard | |
| 85 X 142.50 | |
| — | |
| Full | |
| — | |
| Range, Microwave, Dishwasher, Refrigerator, Washer, Dryer, Disposal | |
| Not in DB | |
| — | |
| — | |
| — | |
| — |
Tax History
| Year | Property Taxes |
|---|---|
| 2021 | $10,004 |
| 2023 | $10,784 |
Contact Agent
Nearby Similar Homes
Nearby Sold Comparables
Contact Agent
Listing Provided By
Keller Williams Infinity

