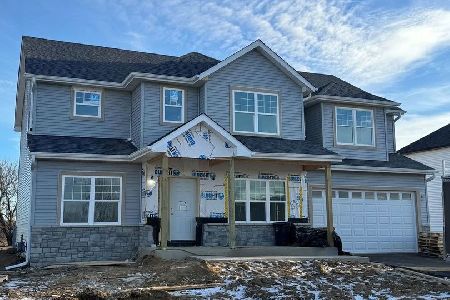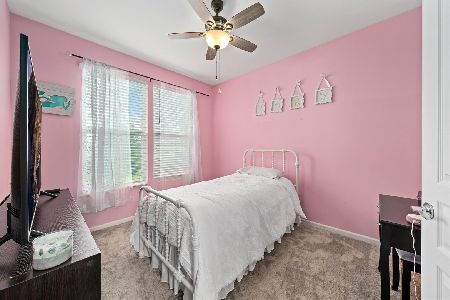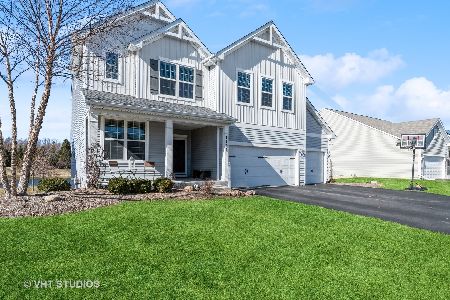1142 Midnight Place, Yorkville, Illinois 60560
$390,000
|
Sold
|
|
| Status: | Closed |
| Sqft: | 2,756 |
| Cost/Sqft: | $151 |
| Beds: | 4 |
| Baths: | 3 |
| Year Built: | 2013 |
| Property Taxes: | $10,784 |
| Days On Market: | 865 |
| Lot Size: | 0,28 |
Description
Treat yourself to a new home before the holidays begin! Better than new, with so many beautiful updates in the highly desired Autumn Creek subdivision! The beautiful, immaculate, four-bedroom home with a possible fifth bedroom/den features recent carpeting throughout and enhanced padding (2021). New wood on stairs (2021). Painted white cabinets with tiled backsplash, new dishwasher (2021), new stainless steel refrigerator (2021), and stove (2021). Grand two-story entry foyer with hardwood floors. Formal living and dining rooms. Spacious gourmet kitchen showcases white cabinets, stainless steel appliances, a tiled backsplash, a center island, a walk-in pantry, and a large eating area perfect for family gatherings! The primary bedroom has vaulted ceilings, a luxurious ensuite, and a spacious walk-in closet. All new bathroom mirrors, backsplash, light fixtures, and window blinds throughout the entire house (2021/2023). New Andersen retractable screen door leading into the garage, along with a barn door off of the kitchen/laundry room. New LVP flooring in the laundry room (2021). Full, unfinished basement with passive radon system. 2.5 car garage. New paint throughout the entire house including trim and doors (2021), NEW ROOF in 2020 with a transferable warranty, and new 50-gallon water heater (2021). You will love the incredible backyard family retreat: Five-foot fencing (2016), extensive professional landscaping with trees (2016), a large (20X25) stamped concrete patio (2017), and a custom pergola. One block from the elementary school, playground, and walking trails. Welcome Home!
Property Specifics
| Single Family | |
| — | |
| — | |
| 2013 | |
| — | |
| — | |
| No | |
| 0.28 |
| Kendall | |
| Autumn Creek | |
| 475 / Annual | |
| — | |
| — | |
| — | |
| 11881907 | |
| 0222173013 |
Nearby Schools
| NAME: | DISTRICT: | DISTANCE: | |
|---|---|---|---|
|
Grade School
Autumn Creek Elementary School |
115 | — | |
|
Middle School
Yorkville Middle School |
115 | Not in DB | |
|
High School
Yorkville High School |
115 | Not in DB | |
Property History
| DATE: | EVENT: | PRICE: | SOURCE: |
|---|---|---|---|
| 1 Oct, 2021 | Sold | $335,000 | MRED MLS |
| 27 Aug, 2021 | Under contract | $335,000 | MRED MLS |
| 26 Aug, 2021 | Listed for sale | $335,000 | MRED MLS |
| 1 Nov, 2023 | Sold | $390,000 | MRED MLS |
| 27 Sep, 2023 | Under contract | $415,000 | MRED MLS |
| — | Last price change | $439,832 | MRED MLS |
| 14 Sep, 2023 | Listed for sale | $439,832 | MRED MLS |































Room Specifics
Total Bedrooms: 4
Bedrooms Above Ground: 4
Bedrooms Below Ground: 0
Dimensions: —
Floor Type: —
Dimensions: —
Floor Type: —
Dimensions: —
Floor Type: —
Full Bathrooms: 3
Bathroom Amenities: —
Bathroom in Basement: 0
Rooms: —
Basement Description: Unfinished
Other Specifics
| 2 | |
| — | |
| Asphalt | |
| — | |
| — | |
| 85 X 142.50 | |
| — | |
| — | |
| — | |
| — | |
| Not in DB | |
| — | |
| — | |
| — | |
| — |
Tax History
| Year | Property Taxes |
|---|---|
| 2021 | $10,004 |
| 2023 | $10,784 |
Contact Agent
Nearby Similar Homes
Nearby Sold Comparables
Contact Agent
Listing Provided By
Swanson Real Estate











