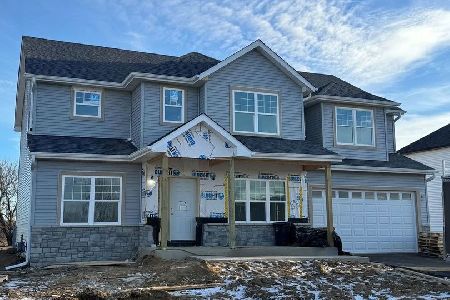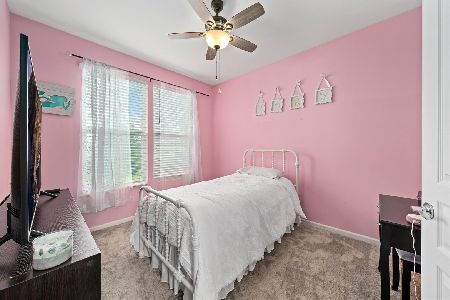2311 Prairie Grass Lane, Yorkville, Illinois 60560
$212,000
|
Sold
|
|
| Status: | Closed |
| Sqft: | 2,025 |
| Cost/Sqft: | $106 |
| Beds: | 3 |
| Baths: | 3 |
| Year Built: | 2013 |
| Property Taxes: | $7,995 |
| Days On Market: | 2782 |
| Lot Size: | 0,28 |
Description
4th bedroom option with easily converted loft! This immaculate Prairie Grass Lane home is ready for it's new owners! Located in the Autumn Creek subdivision you'll find many area amenities close by. Directly across the street from Autumn Creek Elementary School and around the corner from Green's Filling Station Park and splash pad! Enjoy the new Kennedy Road bike and pedestrian path from the subdivision. This Courage Model home boasts an open and airy layout. Built only 5 years ago with original owners this home has a lot to offer! The eat in kitchen offers an expansive breakfast island and all appliances stay! The family room flows into the kitchen great for entertaining. Upstairs is an open loft. Second floor laundry room for convenience, washer and dryer stay! Master suite has private bath rarely found in this model with walk in closet. Oversized lot with professional landscaping. Partial brick front and new garage door and opener. Reverse osmosis and security systems included!
Property Specifics
| Single Family | |
| — | |
| — | |
| 2013 | |
| Full | |
| COURAGE | |
| No | |
| 0.28 |
| Kendall | |
| Autumn Creek | |
| 300 / Annual | |
| None | |
| Public | |
| Public Sewer | |
| 09986082 | |
| 0222173007 |
Property History
| DATE: | EVENT: | PRICE: | SOURCE: |
|---|---|---|---|
| 24 Aug, 2018 | Sold | $212,000 | MRED MLS |
| 1 Aug, 2018 | Under contract | $215,000 | MRED MLS |
| — | Last price change | $219,900 | MRED MLS |
| 14 Jun, 2018 | Listed for sale | $229,900 | MRED MLS |
| 14 May, 2021 | Sold | $264,900 | MRED MLS |
| 2 Apr, 2021 | Under contract | $259,900 | MRED MLS |
| 18 Mar, 2021 | Listed for sale | $259,900 | MRED MLS |
Room Specifics
Total Bedrooms: 3
Bedrooms Above Ground: 3
Bedrooms Below Ground: 0
Dimensions: —
Floor Type: Carpet
Dimensions: —
Floor Type: Carpet
Full Bathrooms: 3
Bathroom Amenities: Double Sink
Bathroom in Basement: 0
Rooms: Loft,Foyer
Basement Description: Unfinished
Other Specifics
| 2 | |
| Concrete Perimeter | |
| Asphalt | |
| Storms/Screens | |
| Landscaped | |
| 82X159X81X160 | |
| — | |
| Full | |
| Second Floor Laundry | |
| Range, Microwave, Dishwasher, Refrigerator, Washer, Dryer | |
| Not in DB | |
| Sidewalks, Street Lights, Street Paved | |
| — | |
| — | |
| — |
Tax History
| Year | Property Taxes |
|---|---|
| 2018 | $7,995 |
| 2021 | $8,325 |
Contact Agent
Nearby Similar Homes
Nearby Sold Comparables
Contact Agent
Listing Provided By
Century 21 Affiliated










