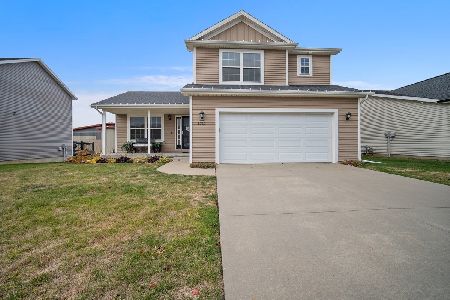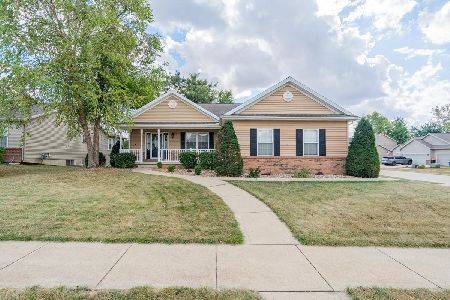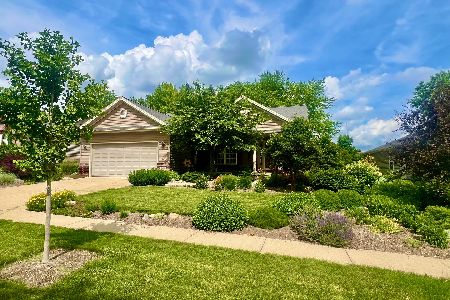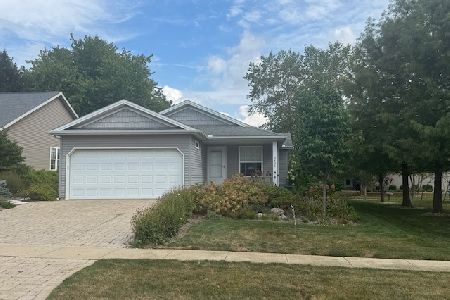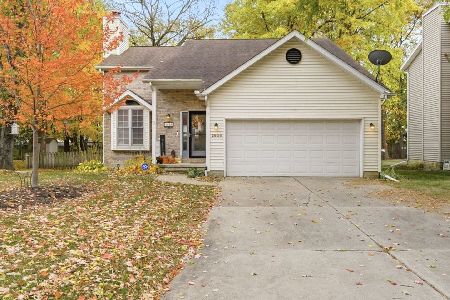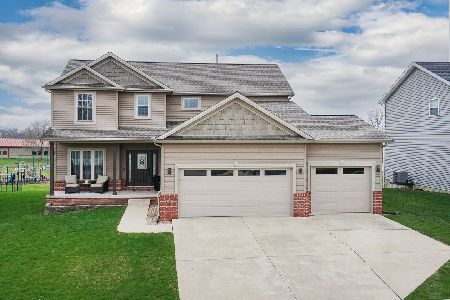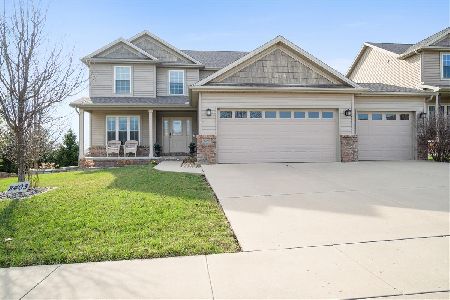2311 Wirsing Way, Bloomington, Illinois 61704
$215,000
|
Sold
|
|
| Status: | Closed |
| Sqft: | 1,725 |
| Cost/Sqft: | $127 |
| Beds: | 3 |
| Baths: | 4 |
| Year Built: | 2014 |
| Property Taxes: | $5,230 |
| Days On Market: | 2446 |
| Lot Size: | 0,16 |
Description
You will find this beautiful one owner home in Wittenberg Woods at Prairie Vista! Located just across the street from the Prairie Vista Golf Course! This home boasts 4 bedrooms and 3.5 baths, with a fully finished lower level. The eat-in kitchen has beautiful engineered wood floors, an island for extra storage & counter space, as well as a large pantry closet. Open floorplan with the family room right off the kitchen with a cathedral ceiling in the family room for a great open feel. On the second floor, you will find 3 large bedrooms, including the master suite, and the laundry room. The lower level has an additional bedroom, full bath, and family room. This home backs up to Trinity Luthern School gounds so there will not be any additional residentail development behind the home. A must see!
Property Specifics
| Single Family | |
| — | |
| Traditional | |
| 2014 | |
| Full | |
| — | |
| No | |
| 0.16 |
| Mc Lean | |
| Wittenberg Woods | |
| 0 / Not Applicable | |
| None | |
| Public | |
| Public Sewer | |
| 10305354 | |
| 2117406018 |
Nearby Schools
| NAME: | DISTRICT: | DISTANCE: | |
|---|---|---|---|
|
Grade School
Cedar Ridge Elementary |
5 | — | |
|
Middle School
Evans Jr High |
5 | Not in DB | |
|
High School
Normal Community High School |
5 | Not in DB | |
Property History
| DATE: | EVENT: | PRICE: | SOURCE: |
|---|---|---|---|
| 10 Jun, 2016 | Sold | $215,107 | MRED MLS |
| 29 Mar, 2016 | Under contract | $192,500 | MRED MLS |
| 4 Nov, 2014 | Listed for sale | $209,900 | MRED MLS |
| 17 May, 2019 | Sold | $215,000 | MRED MLS |
| 28 Mar, 2019 | Under contract | $219,900 | MRED MLS |
| — | Last price change | $224,900 | MRED MLS |
| 12 Mar, 2019 | Listed for sale | $224,900 | MRED MLS |
| 17 Nov, 2025 | Listed for sale | $320,000 | MRED MLS |
Room Specifics
Total Bedrooms: 4
Bedrooms Above Ground: 3
Bedrooms Below Ground: 1
Dimensions: —
Floor Type: Carpet
Dimensions: —
Floor Type: Carpet
Dimensions: —
Floor Type: Carpet
Full Bathrooms: 4
Bathroom Amenities: —
Bathroom in Basement: 1
Rooms: Family Room
Basement Description: Finished,Egress Window
Other Specifics
| 2 | |
| Concrete Perimeter | |
| Concrete | |
| Deck, Porch | |
| — | |
| 64 X 110 | |
| — | |
| Full | |
| Second Floor Laundry, Walk-In Closet(s) | |
| Range, Microwave, Dishwasher, Refrigerator, Washer, Dryer, Disposal | |
| Not in DB | |
| Sidewalks, Street Lights, Street Paved | |
| — | |
| — | |
| — |
Tax History
| Year | Property Taxes |
|---|---|
| 2016 | $4,036 |
| 2019 | $5,230 |
| 2025 | $7,599 |
Contact Agent
Nearby Similar Homes
Nearby Sold Comparables
Contact Agent
Listing Provided By
RE/MAX Rising

