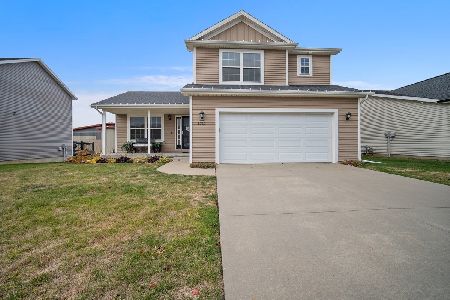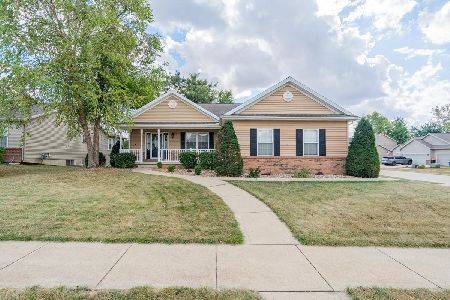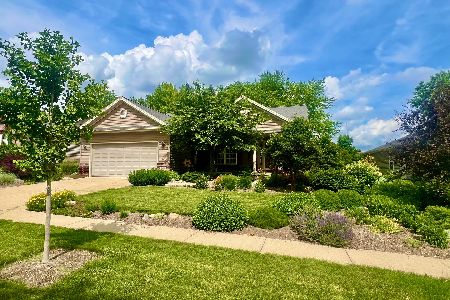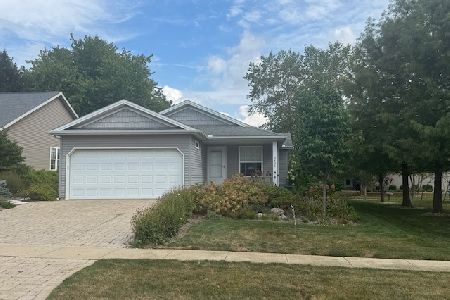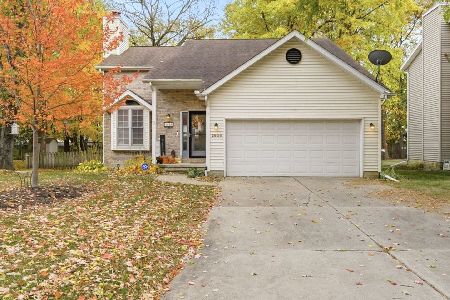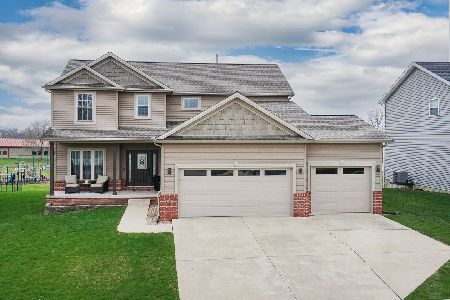2403 Wirsing Way, Bloomington, Illinois 61704
$375,000
|
Sold
|
|
| Status: | Closed |
| Sqft: | 1,980 |
| Cost/Sqft: | $177 |
| Beds: | 3 |
| Baths: | 4 |
| Year Built: | 2013 |
| Property Taxes: | $7,091 |
| Days On Market: | 1330 |
| Lot Size: | 0,00 |
Description
Welcome to this beautiful one-owner two-story house with 4 bedrooms, 3 and half bathrooms, partially finished basement in the friendly Wittenberg Woods Subdivision. This beauty has a front porch with charming landscaping, with no backyard neighbors. Backyard facing to a private school's playground. During the day, the house has plenty of pleasant natural lighting. At night, you can finish your day by entertaining your friends and family in the private backyard deck and custom built pergola. There is hardwood flooring throughout the main floor, which has a spacious family room with a fireplace and modern accent wall, formal dining room, kitchen and half bath with a custom vanity. The kitchen has Amish-built cabinets, granite- countertops, stainless-steel appliances and a modern neutral tile backsplash. The second floor has 3 bedrooms including a master bedroom with cathedral ceiling and a walk-in closet attached to the beautiful master bath. The partially finished basement has a family room with a projector, a large movie screen and a fireplace, which will be perfect for your family movie night! It also has a 4th bedroom and a full bathroom. You will love the quality and finishes of this well-maintained home! Convenient to I-74, I-55 and a short drive to Rivian! Updates include Main floor painted in 2021, updated deck with Trex Composite Decking material and Pergola with concrete in 2021,updated Sump Pump with Battery Backup in 2016, Microwave 2021, Fridge 2014, Washer & Dryer -2014 and updated Blinds in all the second Floor bedrooms.
Property Specifics
| Single Family | |
| — | |
| — | |
| 2013 | |
| — | |
| — | |
| No | |
| — |
| Mc Lean | |
| Wittenberg Woods | |
| — / Not Applicable | |
| — | |
| — | |
| — | |
| 11340869 | |
| 2117406017 |
Nearby Schools
| NAME: | DISTRICT: | DISTANCE: | |
|---|---|---|---|
|
Grade School
Cedar Ridge Elementary |
5 | — | |
|
Middle School
Evans Jr High |
5 | Not in DB | |
|
High School
Normal Community High School |
5 | Not in DB | |
Property History
| DATE: | EVENT: | PRICE: | SOURCE: |
|---|---|---|---|
| 27 Dec, 2013 | Sold | $246,500 | MRED MLS |
| 6 Nov, 2013 | Under contract | $249,900 | MRED MLS |
| 4 Sep, 2013 | Listed for sale | $254,900 | MRED MLS |
| 11 May, 2022 | Sold | $375,000 | MRED MLS |
| 3 Apr, 2022 | Under contract | $349,900 | MRED MLS |
| 1 Apr, 2022 | Listed for sale | $349,900 | MRED MLS |

Room Specifics
Total Bedrooms: 4
Bedrooms Above Ground: 3
Bedrooms Below Ground: 1
Dimensions: —
Floor Type: —
Dimensions: —
Floor Type: —
Dimensions: —
Floor Type: —
Full Bathrooms: 4
Bathroom Amenities: —
Bathroom in Basement: 1
Rooms: —
Basement Description: Partially Finished
Other Specifics
| 3 | |
| — | |
| Concrete | |
| — | |
| — | |
| 7040 | |
| Unfinished | |
| — | |
| — | |
| — | |
| Not in DB | |
| — | |
| — | |
| — | |
| — |
Tax History
| Year | Property Taxes |
|---|---|
| 2013 | $2,436 |
| 2022 | $7,091 |
Contact Agent
Nearby Similar Homes
Nearby Sold Comparables
Contact Agent
Listing Provided By
Keller Williams Revolution

