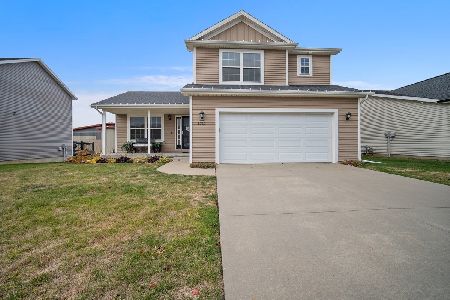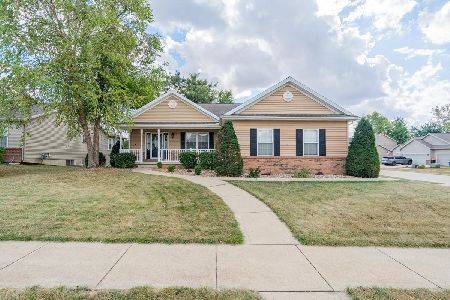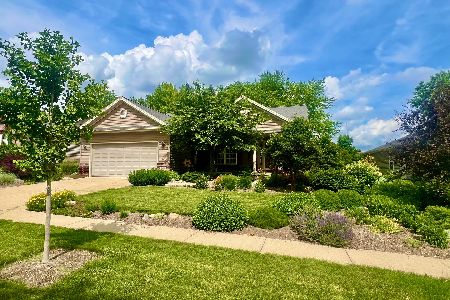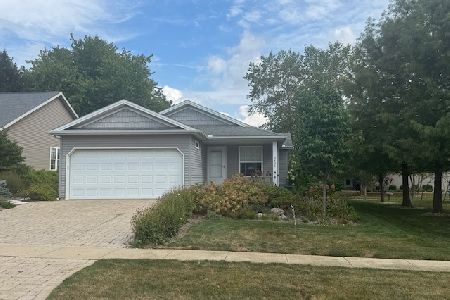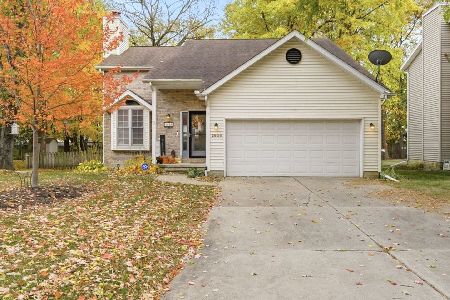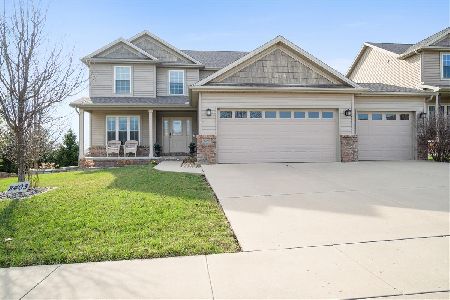2319 Wirsing Way, Bloomington, Illinois 61704
$390,000
|
Sold
|
|
| Status: | Closed |
| Sqft: | 3,560 |
| Cost/Sqft: | $103 |
| Beds: | 4 |
| Baths: | 4 |
| Year Built: | 2014 |
| Property Taxes: | $6,847 |
| Days On Market: | 1311 |
| Lot Size: | 0,16 |
Description
Quality built Temple Construction, one owner home surrounds you with elegance. Cherry hardwood floors throughout the home on main and second level. A beautiful flex room currently used as an office, with the ability to be a formal dining room. Open concept family room showcases a floor to ceiling slate tile gas fireplace. The spacious kitchen has stainless steel appliances, granite countertops, island with microwave, glass tile backsplash, under cabinet lighting and pantry. Main floor laundry with storage closet and slate tile floor. The powder room has slate tile floor, granite vanity and vessel sink - very chic! Whole home zoned audio system. Massive deck off of the kitchen has zoned exterior speakers offering plenty of space for relaxing and entertaining. The master bedroom is a luxury retreat with tray ceilings, huge walk - in closet, master bath with soaking tub, walk in shower with dual shower heads, and double granite vanity with vessel sinks. 3 additional bedrooms and spacious hall bath with linen closet complete the 2nd level. But wait...there's more! The finished basement is an entertainer's dream! Custom epoxy concrete flooring, 9ft ceilings, Family room with 9x4ft theater screen, crown molding with custom indirect lighting, 14ft wet bar with undermount lighting. Full bath with walk in slate tile shower and granite vanity. Spacious 5th bedroom has a 7x13ft walk in closet. Say yes to luxury and make this home yours today.
Property Specifics
| Single Family | |
| — | |
| — | |
| 2014 | |
| — | |
| — | |
| No | |
| 0.16 |
| Mc Lean | |
| Wittenberg Woods | |
| — / Not Applicable | |
| — | |
| — | |
| — | |
| 11376936 | |
| 2117406020 |
Nearby Schools
| NAME: | DISTRICT: | DISTANCE: | |
|---|---|---|---|
|
Grade School
Cedar Ridge Elementary |
5 | — | |
|
Middle School
Evans Jr High |
5 | Not in DB | |
|
High School
Normal Community High School |
5 | Not in DB | |
Property History
| DATE: | EVENT: | PRICE: | SOURCE: |
|---|---|---|---|
| 24 Jun, 2022 | Sold | $390,000 | MRED MLS |
| 26 Apr, 2022 | Under contract | $365,000 | MRED MLS |
| 21 Apr, 2022 | Listed for sale | $365,000 | MRED MLS |
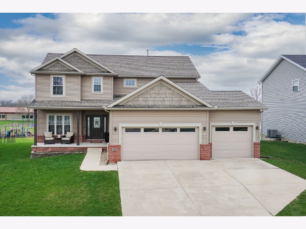
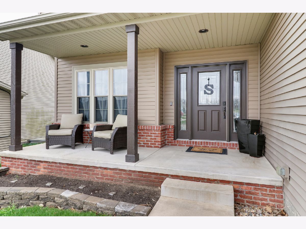
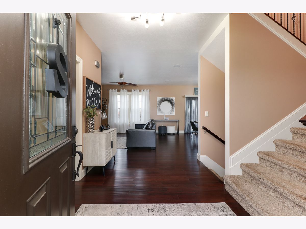
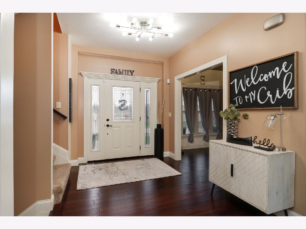
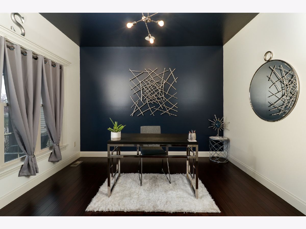
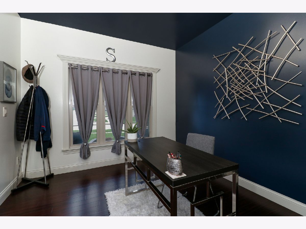
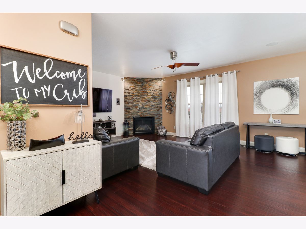
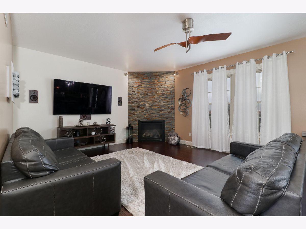
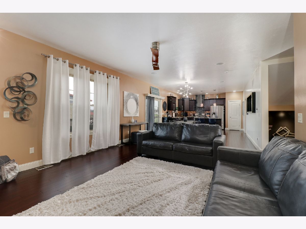
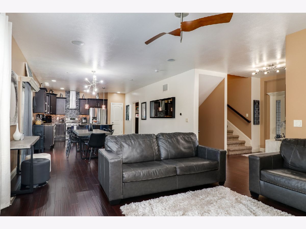
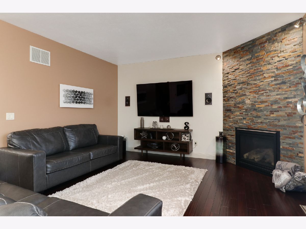
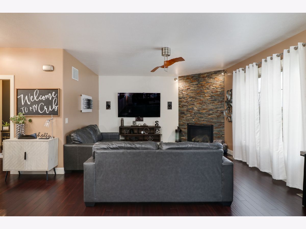
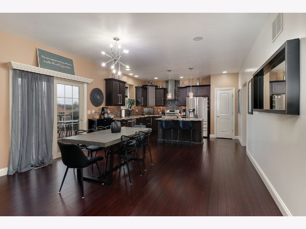
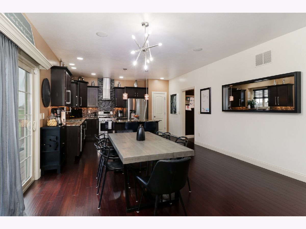
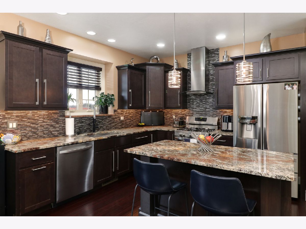
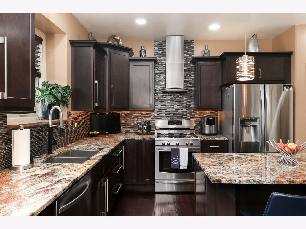
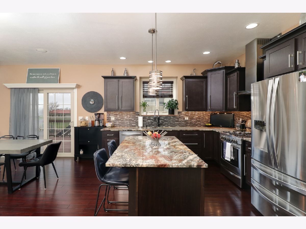
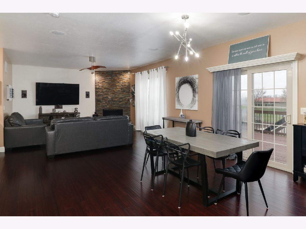
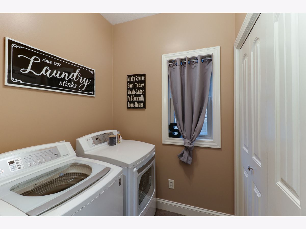
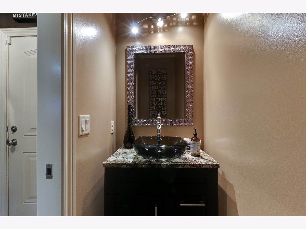
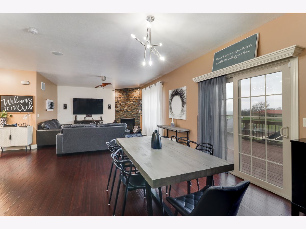
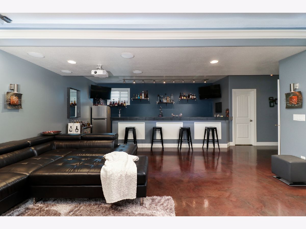
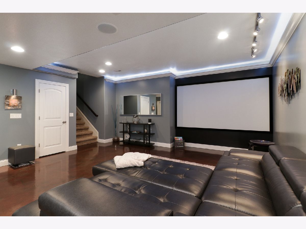
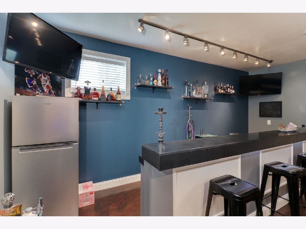
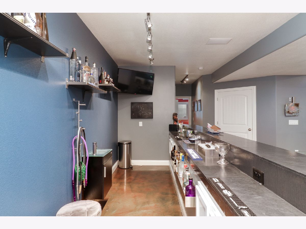
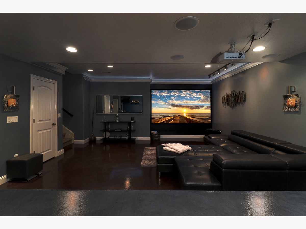
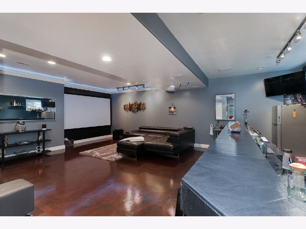
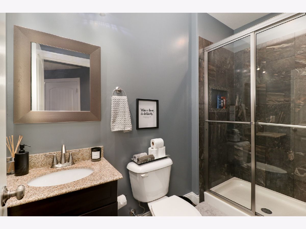
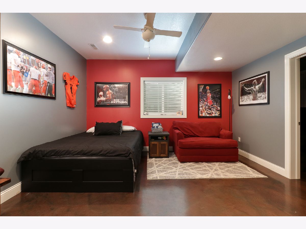
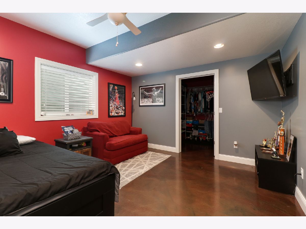
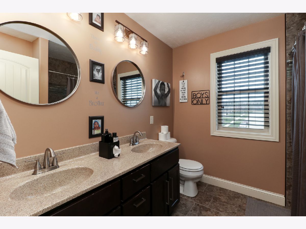
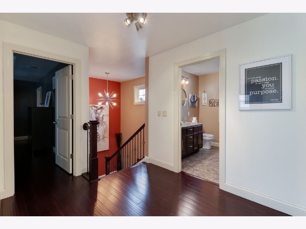
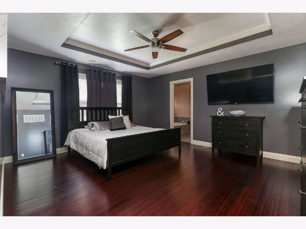
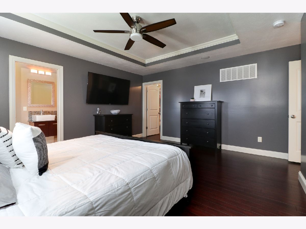
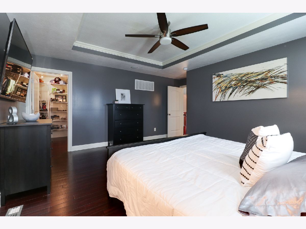
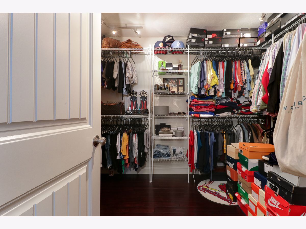
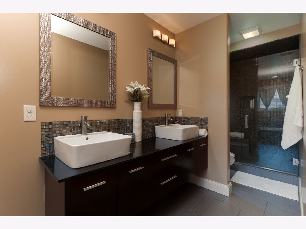
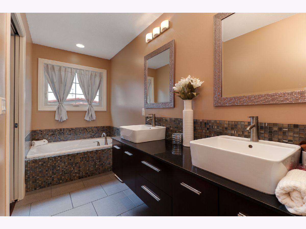
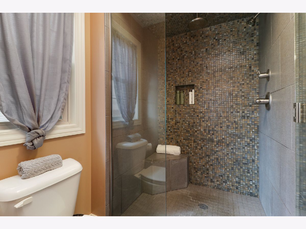
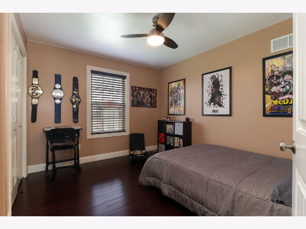
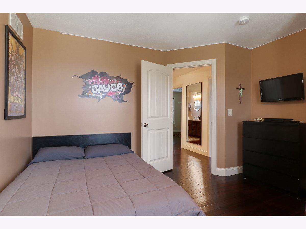
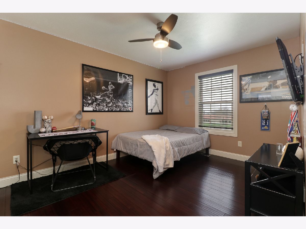
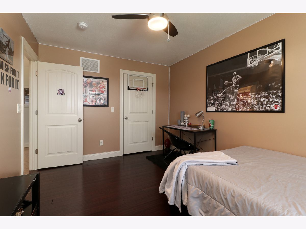
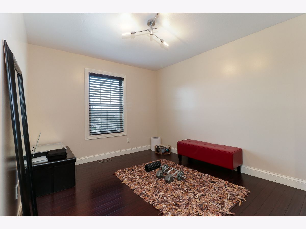
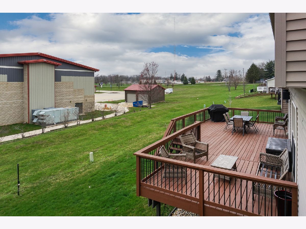
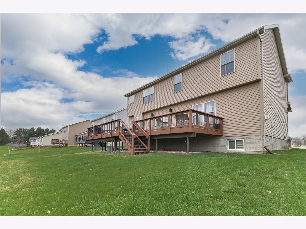
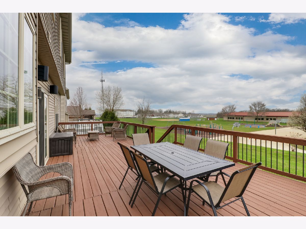
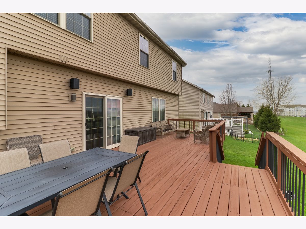
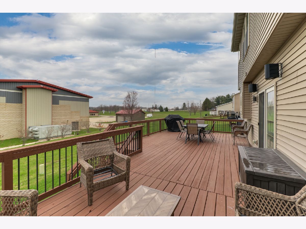
Room Specifics
Total Bedrooms: 5
Bedrooms Above Ground: 4
Bedrooms Below Ground: 1
Dimensions: —
Floor Type: —
Dimensions: —
Floor Type: —
Dimensions: —
Floor Type: —
Dimensions: —
Floor Type: —
Full Bathrooms: 4
Bathroom Amenities: Separate Shower,Garden Tub
Bathroom in Basement: 1
Rooms: —
Basement Description: Finished
Other Specifics
| 3 | |
| — | |
| — | |
| — | |
| — | |
| 64X110 | |
| — | |
| — | |
| — | |
| — | |
| Not in DB | |
| — | |
| — | |
| — | |
| — |
Tax History
| Year | Property Taxes |
|---|---|
| 2022 | $6,847 |
Contact Agent
Nearby Similar Homes
Nearby Sold Comparables
Contact Agent
Listing Provided By
RE/MAX Rising

