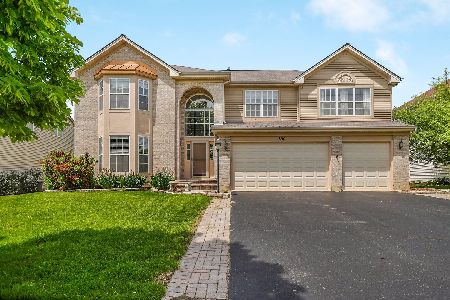2309 Coneflower Lane, Algonquin, Illinois 60102
$320,000
|
Sold
|
|
| Status: | Closed |
| Sqft: | 3,100 |
| Cost/Sqft: | $104 |
| Beds: | 4 |
| Baths: | 3 |
| Year Built: | 1999 |
| Property Taxes: | $8,915 |
| Days On Market: | 3429 |
| Lot Size: | 0,20 |
Description
WARMTH ABOUNDS IN THIS PICTURE PERFECT ULTIMA MODEL, GLEAMING HARDWOOD FLOORS GREET YOU AS YOU ENTER , SEPARATE LIVING ROOM AND FORMAL DINING ROOM,OUR GOURMET KITCHEN IS A COOKS DELIGHT WITH AN ENTERTAINMENT STYLE ISLAND. SPACIOUS EATING AREA, OODLES OF COUNTER AND CABINET SPACE & SS APPLIANCES, SOARING 2STORY FAMILY ROOM W/COZY FIREPLACE IS ADJACENT TO THE KITCHEN AND IS PERFECT FOR ALL YOUR BUSY FAMILYS NEEDS. 1ST FLOOR DEN(OR BEDROOM), 4 GENEROUS SIZED BEDROOMS, VAULTED MASTER BEDROOM OFFERS A LUXURY SPA BATH W/SEPARATE TUB & SHOWER, WALK IN CLOSET & SITTING AREA, FINISHED BASEMENT WITH EXTRA ROOM WILL MAKE THE PERFECT PLAYROOM, MAN CAVE OR TEENAGE RETREAT. STEP OUTSIDE TO OUR AMAZING FENCED BACKYARD W/PAVER BRICK PATIO AND SERENE, STUNNING VIEWS OF THE POND AND FOUNTAIN, ALL THIS MAKE THIS HOME READY TO MOVE IN AND ENJOY!!
Property Specifics
| Single Family | |
| — | |
| — | |
| 1999 | |
| Full | |
| ULTIMA | |
| Yes | |
| 0.2 |
| Kane | |
| Willoughby Farms Estates | |
| 450 / Annual | |
| None | |
| Public | |
| Public Sewer | |
| 09362414 | |
| 0308201017 |
Nearby Schools
| NAME: | DISTRICT: | DISTANCE: | |
|---|---|---|---|
|
Grade School
Westfield Community School |
300 | — | |
|
Middle School
Westfield Community School |
300 | Not in DB | |
|
High School
H D Jacobs High School |
300 | Not in DB | |
Property History
| DATE: | EVENT: | PRICE: | SOURCE: |
|---|---|---|---|
| 27 Jan, 2017 | Sold | $320,000 | MRED MLS |
| 20 Dec, 2016 | Under contract | $323,000 | MRED MLS |
| — | Last price change | $330,000 | MRED MLS |
| 8 Oct, 2016 | Listed for sale | $330,000 | MRED MLS |
Room Specifics
Total Bedrooms: 4
Bedrooms Above Ground: 4
Bedrooms Below Ground: 0
Dimensions: —
Floor Type: Carpet
Dimensions: —
Floor Type: Carpet
Dimensions: —
Floor Type: Carpet
Full Bathrooms: 3
Bathroom Amenities: Separate Shower,Double Sink
Bathroom in Basement: 0
Rooms: Den,Recreation Room,Utility Room-1st Floor,Play Room
Basement Description: Finished
Other Specifics
| 3 | |
| — | |
| — | |
| Brick Paver Patio, Storms/Screens | |
| Fenced Yard,Pond(s),Water View | |
| 115X88X90X109 | |
| — | |
| Full | |
| Vaulted/Cathedral Ceilings, Hardwood Floors, First Floor Laundry | |
| Range, Microwave, Dishwasher, Refrigerator, Washer, Dryer, Disposal, Stainless Steel Appliance(s) | |
| Not in DB | |
| Sidewalks, Street Lights, Street Paved | |
| — | |
| — | |
| Gas Log, Gas Starter |
Tax History
| Year | Property Taxes |
|---|---|
| 2017 | $8,915 |
Contact Agent
Nearby Similar Homes
Nearby Sold Comparables
Contact Agent
Listing Provided By
Berkshire Hathaway HomeServices KoenigRubloff










