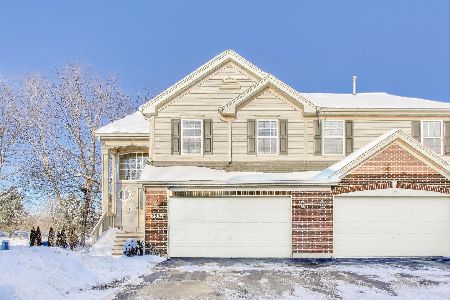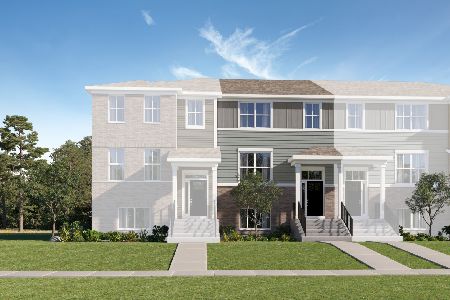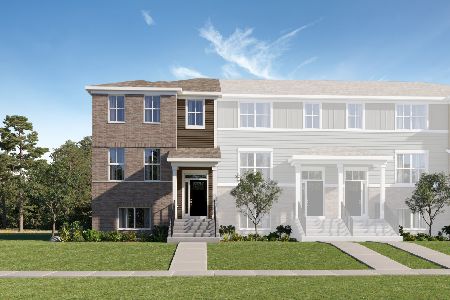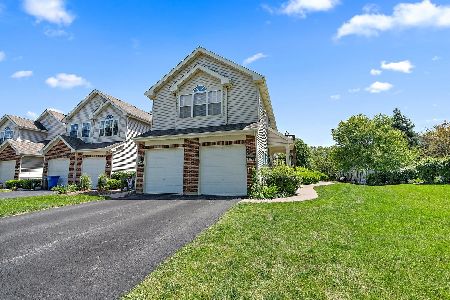2316 Stonegate Road, Algonquin, Illinois 60102
$185,000
|
Sold
|
|
| Status: | Closed |
| Sqft: | 2,100 |
| Cost/Sqft: | $95 |
| Beds: | 3 |
| Baths: | 3 |
| Year Built: | 2000 |
| Property Taxes: | $5,871 |
| Days On Market: | 5035 |
| Lot Size: | 0,00 |
Description
Beautiful end unit,loads of upgrades, inc hardwood fls on main fl.Generous kitchen with lots of counter space & cabinets-with pull out shelves!Lr,fam rm + dining space, 1/2 bth, lau rm all on main fl. 2nd fl has lg loft with plan desk + 3 beds, inc master suite/w, huge WI closet! Full bsmnt finished for more entertaining space. FAB colors, very clean, ready to move into--easy access to Randall Rd, I90 + shopping.Nice
Property Specifics
| Condos/Townhomes | |
| 2 | |
| — | |
| 2000 | |
| Full | |
| HIGHLAND 2 | |
| No | |
| — |
| Kane | |
| Willoughby South | |
| 207 / Monthly | |
| Insurance,Exterior Maintenance,Lawn Care,Snow Removal | |
| Public | |
| Public Sewer | |
| 08038404 | |
| 0308102009 |
Nearby Schools
| NAME: | DISTRICT: | DISTANCE: | |
|---|---|---|---|
|
Grade School
Westfield Community School |
300 | — | |
|
Middle School
Westfield Community School |
300 | Not in DB | |
|
High School
H D Jacobs High School |
300 | Not in DB | |
Property History
| DATE: | EVENT: | PRICE: | SOURCE: |
|---|---|---|---|
| 8 Aug, 2012 | Sold | $185,000 | MRED MLS |
| 25 Jun, 2012 | Under contract | $198,900 | MRED MLS |
| — | Last price change | $199,900 | MRED MLS |
| 9 Apr, 2012 | Listed for sale | $199,900 | MRED MLS |
| 27 Mar, 2015 | Sold | $202,000 | MRED MLS |
| 5 Feb, 2015 | Under contract | $209,900 | MRED MLS |
| — | Last price change | $219,900 | MRED MLS |
| 31 May, 2014 | Listed for sale | $239,900 | MRED MLS |
| 24 May, 2019 | Sold | $245,000 | MRED MLS |
| 2 Apr, 2019 | Under contract | $249,900 | MRED MLS |
| — | Last price change | $252,900 | MRED MLS |
| 22 Mar, 2019 | Listed for sale | $252,900 | MRED MLS |
Room Specifics
Total Bedrooms: 3
Bedrooms Above Ground: 3
Bedrooms Below Ground: 0
Dimensions: —
Floor Type: Carpet
Dimensions: —
Floor Type: Carpet
Full Bathrooms: 3
Bathroom Amenities: Whirlpool,Separate Shower,Double Sink
Bathroom in Basement: 0
Rooms: Loft,Recreation Room,Other Room
Basement Description: Finished
Other Specifics
| 2 | |
| Concrete Perimeter | |
| Asphalt | |
| Patio, Storms/Screens, End Unit | |
| Landscaped | |
| COMMON AREA | |
| — | |
| Full | |
| Vaulted/Cathedral Ceilings, Hardwood Floors, First Floor Laundry, Laundry Hook-Up in Unit | |
| Range, Microwave, Dishwasher, Refrigerator, Washer, Dryer, Disposal | |
| Not in DB | |
| — | |
| — | |
| — | |
| Double Sided, Attached Fireplace Doors/Screen, Gas Log, Gas Starter |
Tax History
| Year | Property Taxes |
|---|---|
| 2012 | $5,871 |
| 2015 | $5,300 |
| 2019 | $5,738 |
Contact Agent
Nearby Similar Homes
Nearby Sold Comparables
Contact Agent
Listing Provided By
Berkshire Hathaway HomeServices Starck Real Estate









