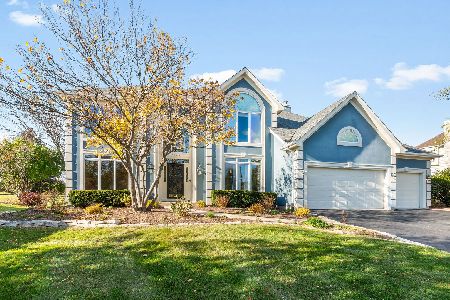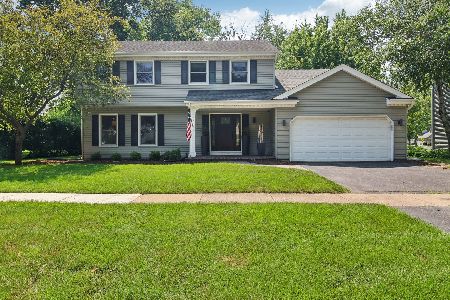2317 Sudbury Lane, Geneva, Illinois 60134
$351,000
|
Sold
|
|
| Status: | Closed |
| Sqft: | 2,218 |
| Cost/Sqft: | $158 |
| Beds: | 4 |
| Baths: | 3 |
| Year Built: | 1976 |
| Property Taxes: | $8,546 |
| Days On Market: | 2867 |
| Lot Size: | 0,26 |
Description
BETTER START HERE~this one's a winner! Pride of ownership is evident throughout; the current owner has taken care of everything. The windows have been replaced as well as the roof & siding. This includes gutters, downspouts & gutter guards. Once inside you will notice newer carpet & recently finished hardwood floors. The kitchen cabinets are white and bright & all of the SS appliances are newer as well. The heart of this home is the vaulted FR graced with beams, stacked stone fireplace, built-ins & newer patio doors. Upstairs you will find 4 nice sized bedrooms all with newer carpet. The hall bathroom was redone & is fresh & current. The master suite offers a walk-in closet & gorgeous remodeled bath complete with large walk-in shower. The basement is finished & boasts additional great space for gatherings. The updates continue as the furnace is newer & is energy efficient plus the H2O is 7 years old. In the garage you will find pull down stairs making for easy additional storage. RUN!
Property Specifics
| Single Family | |
| — | |
| Traditional | |
| 1976 | |
| Partial | |
| — | |
| No | |
| 0.26 |
| Kane | |
| Pepper Valley | |
| 320 / Annual | |
| Clubhouse,Pool | |
| Public | |
| Public Sewer | |
| 09886042 | |
| 1204303003 |
Nearby Schools
| NAME: | DISTRICT: | DISTANCE: | |
|---|---|---|---|
|
Grade School
Williamsburg Elementary School |
304 | — | |
|
Middle School
Geneva Middle School |
304 | Not in DB | |
|
Alternate High School
Geneva Community High School |
— | Not in DB | |
Property History
| DATE: | EVENT: | PRICE: | SOURCE: |
|---|---|---|---|
| 1 May, 2018 | Sold | $351,000 | MRED MLS |
| 17 Mar, 2018 | Under contract | $350,000 | MRED MLS |
| 16 Mar, 2018 | Listed for sale | $350,000 | MRED MLS |
Room Specifics
Total Bedrooms: 4
Bedrooms Above Ground: 4
Bedrooms Below Ground: 0
Dimensions: —
Floor Type: Carpet
Dimensions: —
Floor Type: Carpet
Dimensions: —
Floor Type: Carpet
Full Bathrooms: 3
Bathroom Amenities: —
Bathroom in Basement: 0
Rooms: Eating Area,Recreation Room,Game Room
Basement Description: Finished
Other Specifics
| 2 | |
| Concrete Perimeter | |
| Asphalt | |
| Deck, Porch | |
| Landscaped | |
| 90X135X90X135 | |
| — | |
| Full | |
| Vaulted/Cathedral Ceilings, Hardwood Floors | |
| Range, Microwave, Dishwasher, Refrigerator, Washer, Dryer, Disposal, Stainless Steel Appliance(s) | |
| Not in DB | |
| — | |
| — | |
| — | |
| Gas Starter |
Tax History
| Year | Property Taxes |
|---|---|
| 2018 | $8,546 |
Contact Agent
Nearby Similar Homes
Nearby Sold Comparables
Contact Agent
Listing Provided By
Hemming & Sylvester Properties









