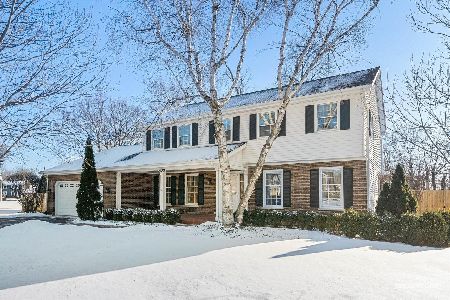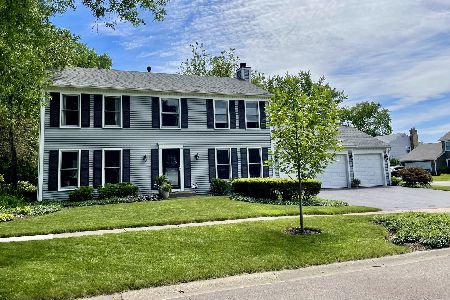2326 Brookway Drive, Geneva, Illinois 60134
$554,000
|
Sold
|
|
| Status: | Closed |
| Sqft: | 2,218 |
| Cost/Sqft: | $255 |
| Beds: | 4 |
| Baths: | 3 |
| Year Built: | 1977 |
| Property Taxes: | $9,666 |
| Days On Market: | 187 |
| Lot Size: | 0,00 |
Description
Welcome to 2326 Brookway Drive - A Gem in Sought-After Pepper Valley! Situated in one of Geneva's most desirable neighborhoods, this beautifully updated home offers the perfect blend of charm, convenience, and modern comfort. Just a short walk to the neighborhood park, Pepper Valley pool and tennis courts, downtown Geneva, shopping, and elementary schools - the location simply can't be beat! Step inside to discover a stunning painted cherry kitchen with granite countertops, bar seating, updated lighting, and a custom pantry with a stylish barn door. The kitchen flows seamlessly into the eat-in area and cozy family room, where a show-stopping oversized arched modern brick fireplace takes center stage.Gleaming new hardwood floors run throughout the first floor, and custom built-in shelving enhances the living room's function and style. Enjoy morning coffee on your welcoming front porch or entertain with ease in the professionally landscaped backyard featuring a spacious deck and multiple patios.The partially finished basement adds even more living space, with a recreation room perfect for movie nights, hobbies, or playtime. You'll also appreciate the abundant storage, a large laundry room, and additional space ready for your personal touch. Extensive updates include: 2020: New carpet, wood floors, Leviton light switches/outlets, modern fixtures, fully renovated bathrooms (faucets, showerheads, vanity tops, shelving, accessories), updated kitchen cabinetry and finishes, custom shelving, freshly painted doors with new hardware 2021: New dishwasher, new window treatments, additional door and hardware updatesThis is a home that checks every box - location, layout, and high-end updates throughout. Don't miss your chance to live in the heart of Pepper Valley!
Property Specifics
| Single Family | |
| — | |
| — | |
| 1977 | |
| — | |
| — | |
| No | |
| — |
| Kane | |
| — | |
| 500 / Annual | |
| — | |
| — | |
| — | |
| 12431275 | |
| 1204303009 |
Nearby Schools
| NAME: | DISTRICT: | DISTANCE: | |
|---|---|---|---|
|
Grade School
Williamsburg Elementary School |
304 | — | |
|
Middle School
Geneva Middle School |
304 | Not in DB | |
|
High School
Geneva Community High School |
304 | Not in DB | |
Property History
| DATE: | EVENT: | PRICE: | SOURCE: |
|---|---|---|---|
| 4 Sep, 2020 | Sold | $338,000 | MRED MLS |
| 30 Jul, 2020 | Under contract | $350,000 | MRED MLS |
| — | Last price change | $360,000 | MRED MLS |
| 23 Apr, 2020 | Listed for sale | $375,000 | MRED MLS |
| 2 Oct, 2025 | Sold | $554,000 | MRED MLS |
| 22 Aug, 2025 | Under contract | $565,000 | MRED MLS |
| 31 Jul, 2025 | Listed for sale | $565,000 | MRED MLS |
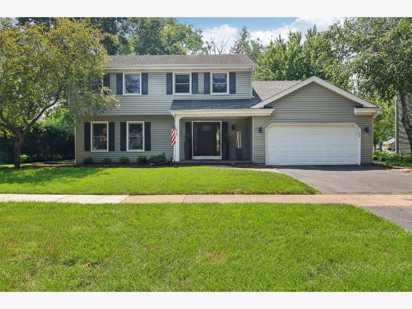
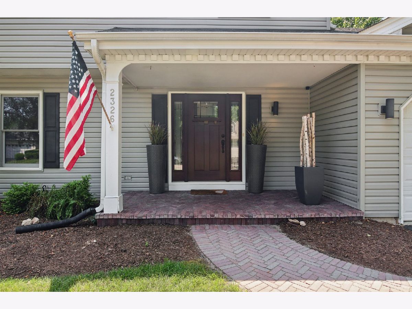
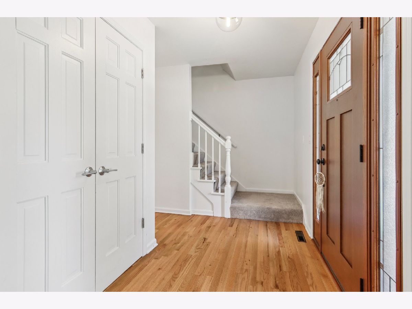



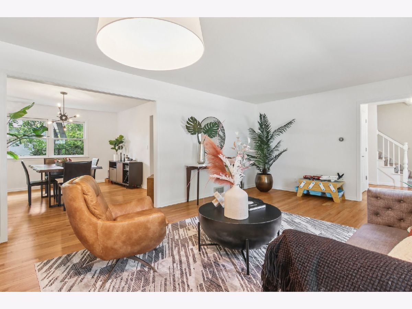

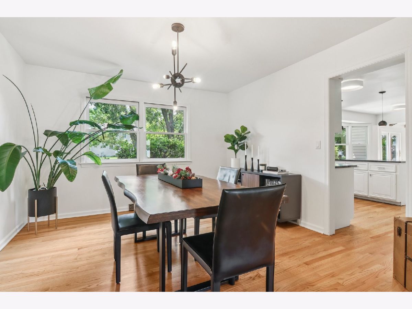
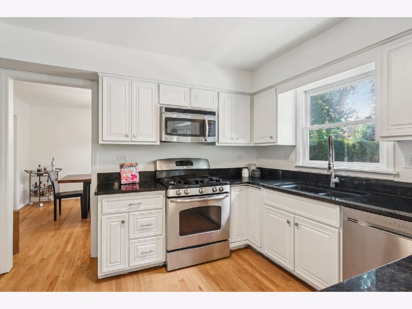
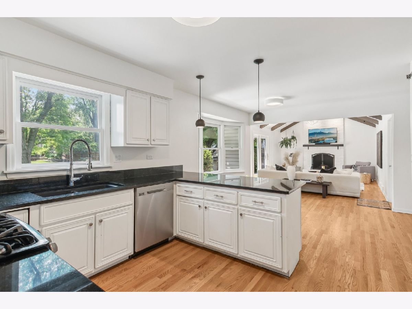
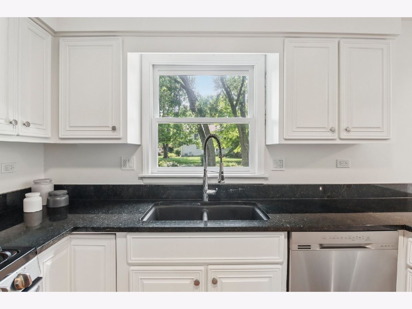

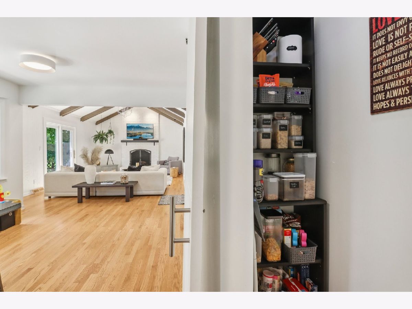
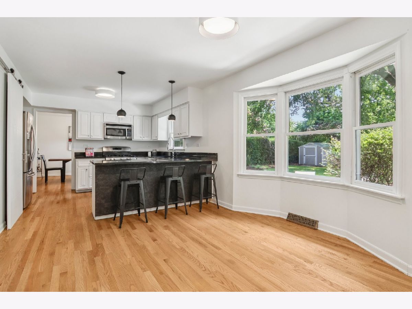

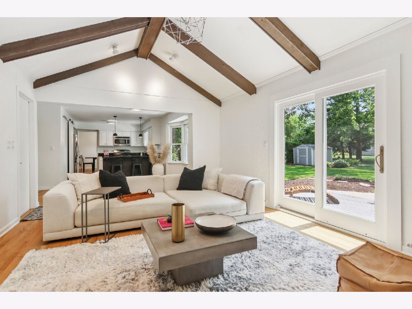
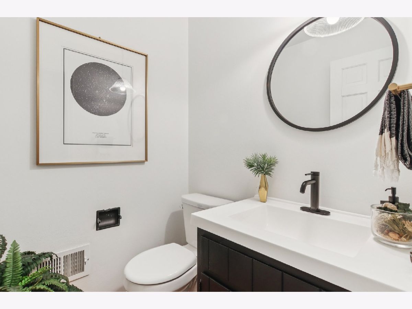
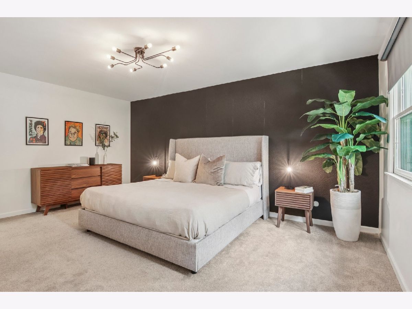
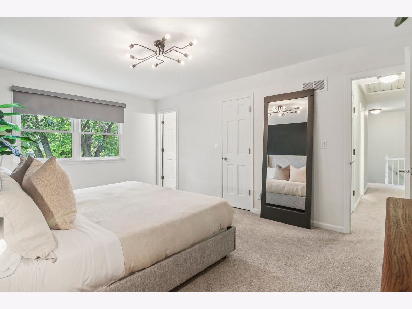

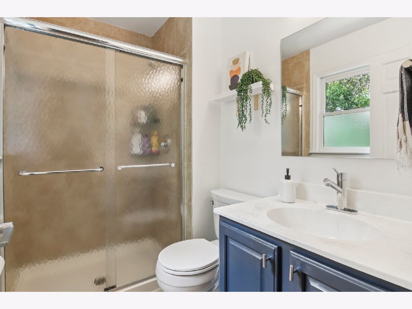

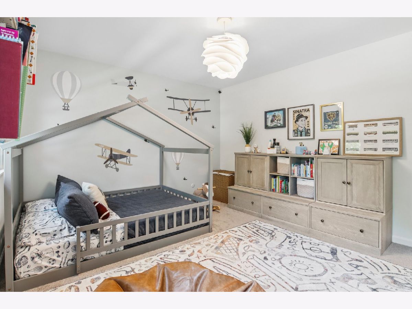
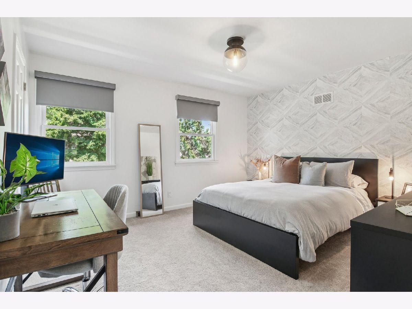
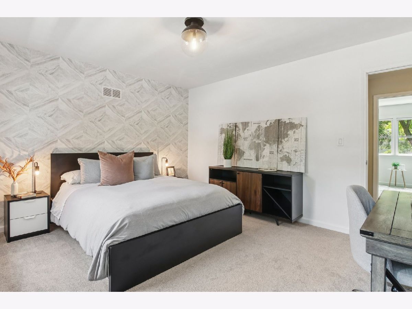
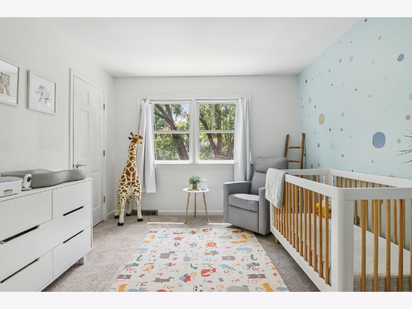

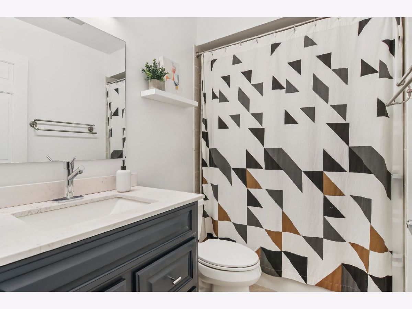
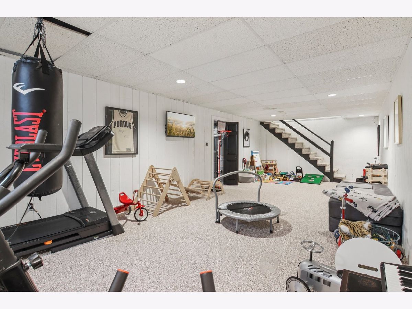
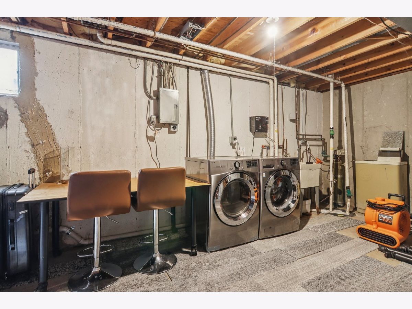
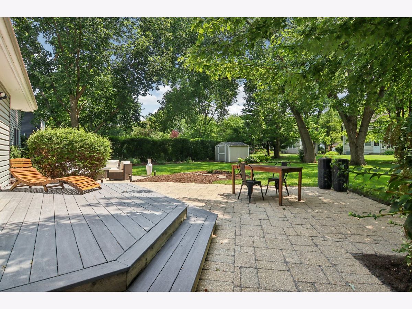


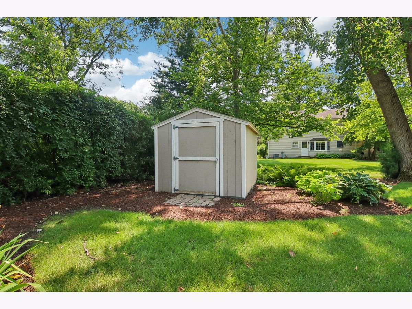

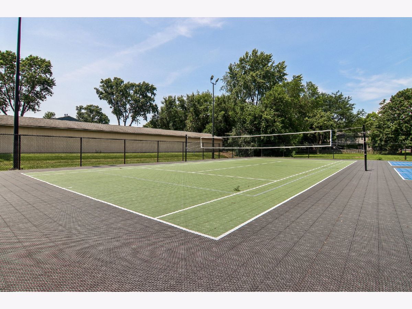
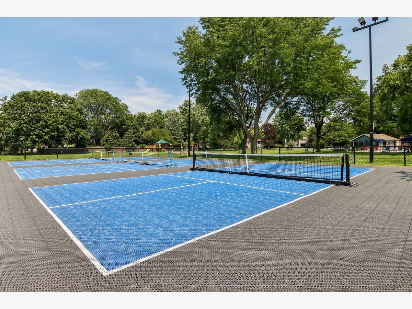

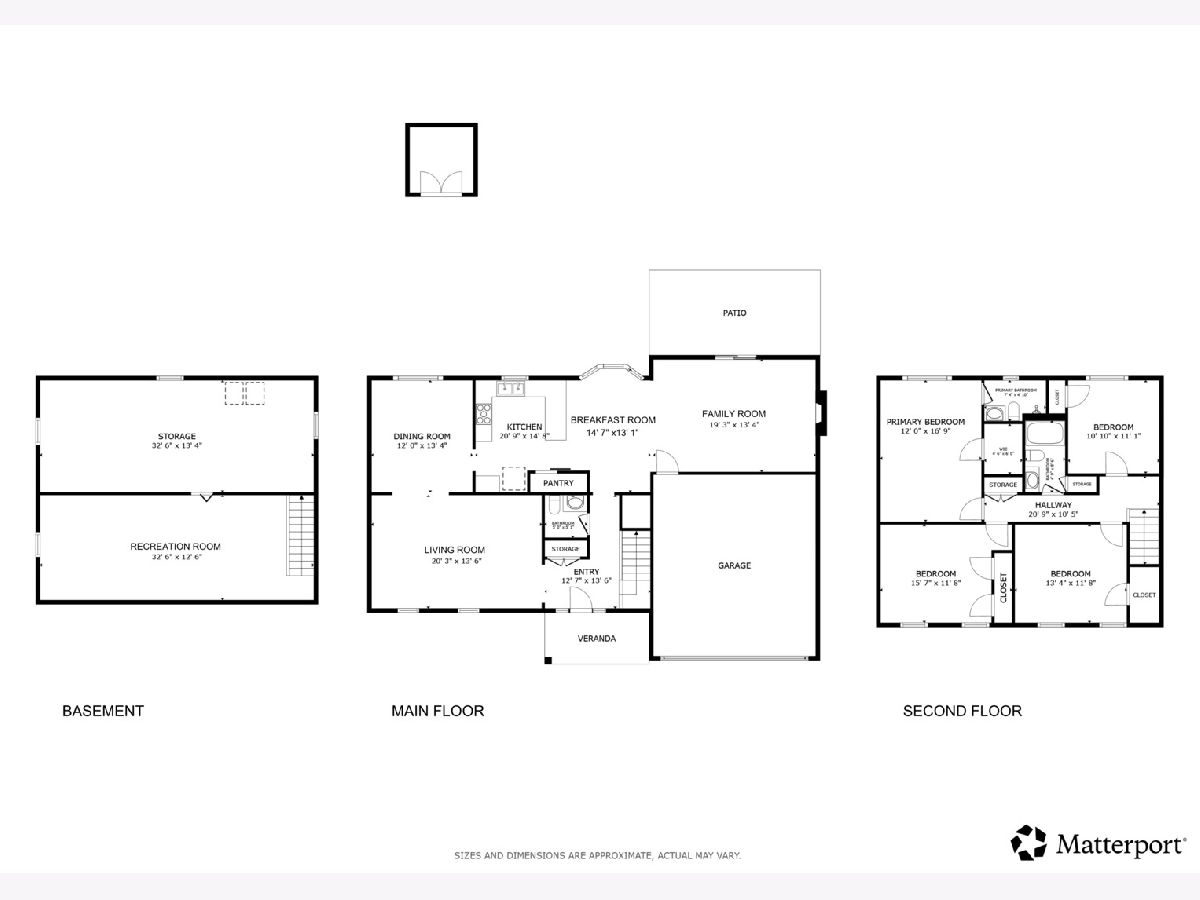
Room Specifics
Total Bedrooms: 4
Bedrooms Above Ground: 4
Bedrooms Below Ground: 0
Dimensions: —
Floor Type: —
Dimensions: —
Floor Type: —
Dimensions: —
Floor Type: —
Full Bathrooms: 3
Bathroom Amenities: Separate Shower,Full Body Spray Shower
Bathroom in Basement: 0
Rooms: —
Basement Description: —
Other Specifics
| 2 | |
| — | |
| — | |
| — | |
| — | |
| 86X110X86X110 | |
| Unfinished | |
| — | |
| — | |
| — | |
| Not in DB | |
| — | |
| — | |
| — | |
| — |
Tax History
| Year | Property Taxes |
|---|---|
| 2020 | $8,860 |
| 2025 | $9,666 |
Contact Agent
Nearby Similar Homes
Nearby Sold Comparables
Contact Agent
Listing Provided By
Redfin Corporation



