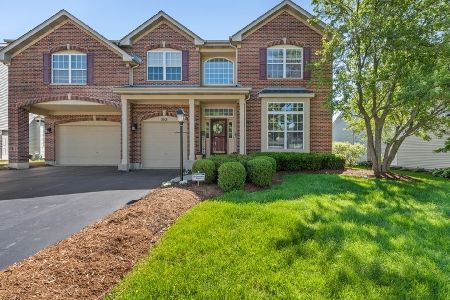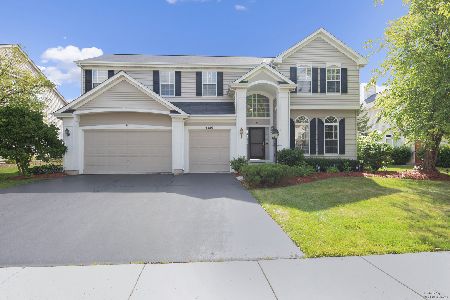2317 Tracy Lane, Algonquin, Illinois 60102
$382,500
|
Sold
|
|
| Status: | Closed |
| Sqft: | 5,399 |
| Cost/Sqft: | $73 |
| Beds: | 4 |
| Baths: | 4 |
| Year Built: | 2000 |
| Property Taxes: | $10,488 |
| Days On Market: | 2873 |
| Lot Size: | 0,25 |
Description
LETS DO THIS! HURRY IN to see this gorgeous, meticulous kept Winsford model that won't disappoint! Open floor plan-great for entertaining/plenty of room for the whole family. Approx 5000 sq ft of living space. Huge kitchen w/2 islands offers granite & backsplash, SS appls that is open to the 2 story FR w/FP & HW floors. 2 mstr bdrs. The 1st flr mstr suite offers a private, luxurious bath w/granite counters & walk in. The 2nd flr mstr also features a full bath & walk in. 2 more good sized bdrms w/bath & a huge loft completes the 2nd flr. The full, fin English bmt offers another 2000 sq ft. Rec rm, bdr, theater rm, kitchenette & 2nd washer/dryer is also wonderful for entertaining, guests or teens. Located on a quite street w/views of the pond from the back of the house. Listen to relaxing sounds of the waterfall from the backyard + all year fishing. Roof, siding, A/C , furnace, sump pump, ejector pump, HWH, humidifier, carpet/pad, kit replaced/remodeled. This home is a 10+!
Property Specifics
| Single Family | |
| — | |
| Contemporary | |
| 2000 | |
| Full,English | |
| WINSFORD | |
| Yes | |
| 0.25 |
| Kane | |
| Willoughby Farms Estates | |
| 460 / Annual | |
| Other | |
| Public | |
| Public Sewer | |
| 09850580 | |
| 0308128016 |
Nearby Schools
| NAME: | DISTRICT: | DISTANCE: | |
|---|---|---|---|
|
Grade School
Westfield Community School |
300 | — | |
|
Middle School
Westfield Community School |
300 | Not in DB | |
|
High School
H D Jacobs High School |
300 | Not in DB | |
Property History
| DATE: | EVENT: | PRICE: | SOURCE: |
|---|---|---|---|
| 31 Aug, 2018 | Sold | $382,500 | MRED MLS |
| 27 Jul, 2018 | Under contract | $394,999 | MRED MLS |
| — | Last price change | $399,999 | MRED MLS |
| 6 Feb, 2018 | Listed for sale | $414,999 | MRED MLS |
Room Specifics
Total Bedrooms: 5
Bedrooms Above Ground: 4
Bedrooms Below Ground: 1
Dimensions: —
Floor Type: Carpet
Dimensions: —
Floor Type: Carpet
Dimensions: —
Floor Type: Carpet
Dimensions: —
Floor Type: —
Full Bathrooms: 4
Bathroom Amenities: Separate Shower,Double Sink
Bathroom in Basement: 0
Rooms: Loft,Bedroom 5,Eating Area,Recreation Room,Media Room,Kitchen
Basement Description: Finished
Other Specifics
| 3 | |
| Concrete Perimeter | |
| Asphalt | |
| Deck | |
| Landscaped,Pond(s),Water View | |
| 10050 | |
| — | |
| Full | |
| Vaulted/Cathedral Ceilings, Hardwood Floors, First Floor Bedroom, In-Law Arrangement, First Floor Laundry, First Floor Full Bath | |
| Range, Dishwasher, Refrigerator, Washer, Dryer, Disposal, Stainless Steel Appliance(s) | |
| Not in DB | |
| Sidewalks, Street Lights, Street Paved | |
| — | |
| — | |
| Attached Fireplace Doors/Screen, Gas Log, Gas Starter |
Tax History
| Year | Property Taxes |
|---|---|
| 2018 | $10,488 |
Contact Agent
Nearby Similar Homes
Nearby Sold Comparables
Contact Agent
Listing Provided By
RE/MAX Unlimited Northwest







