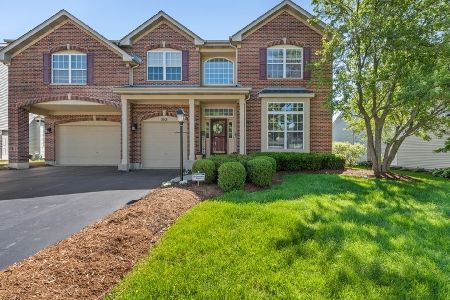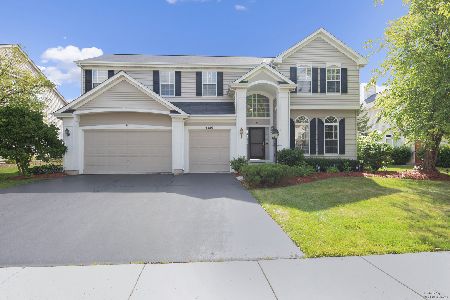2321 Tracy Lane, Algonquin, Illinois 60102
$349,000
|
Sold
|
|
| Status: | Closed |
| Sqft: | 3,231 |
| Cost/Sqft: | $111 |
| Beds: | 4 |
| Baths: | 4 |
| Year Built: | 2000 |
| Property Taxes: | $9,912 |
| Days On Market: | 3460 |
| Lot Size: | 0,00 |
Description
DESIRABLE WEXFORD MODEL w/BRICK FRONT ELEVATION&NEWER SIDING (2012)!BACKS TO POND!Approx 5,000 SF Including FINISHED ENGLISH BSMT!2 Story&10' Ceilgs,Vltd/Cathedrl&Tray Clgs are Thruout 1st&2nd Flrs!Curved&Arched Walls,Plant Shelvs&Niches are Also Found Thruout Home!Hardwd Flrs in Foyer,Hallway&Kitchen/Eatg Areas!Newer Carpetg Thruout (2012)!Formal Foyer w/Tray Ceilg&Columns!Gourmt Kitchn w/White Cabints,2 Islands w/Granite Countertps(2014),Stnls Stl Refrig (2013),Planng Desk&Eatg Area Lead to LARGE DECK(2006) Overlookg Pond!2 Story Windws in Family Rm w/Firplc,Dry Bar&Den!Curved Winding Staircs w/Railgs Lead to 2nd Flr Open Landing!Step Down to the LARGE Master Bed Suite w/Double Walk-In Closet!MstrBath w/Whirlpl,Sep Showr,Dbl Sinks&Ceramic Tile (2012)!Hall Bath w/Dbl Sink Vanity!FIN ENGLISH BSMT Done in 2013&Features: Recessd Lites,HUGE Rec Room,Wet Bar w/Cabints&Refrig PLUS 5th Bedrm,FULL Bath&LRG Storage Rm!ENORMOUS Storage Room!3.5 Car Garage! 13 Mo Home Wrnty!BRAND NEW ROOF COMING
Property Specifics
| Single Family | |
| — | |
| — | |
| 2000 | |
| Full,English | |
| WEXFORD | |
| Yes | |
| — |
| Kane | |
| Willoughby Farms Estates | |
| 460 / Annual | |
| Other | |
| Public | |
| Public Sewer | |
| 09272424 | |
| 0308128017 |
Nearby Schools
| NAME: | DISTRICT: | DISTANCE: | |
|---|---|---|---|
|
Grade School
Westfield Community School |
300 | — | |
|
Middle School
Westfield Community School |
300 | Not in DB | |
|
High School
H D Jacobs High School |
300 | Not in DB | |
Property History
| DATE: | EVENT: | PRICE: | SOURCE: |
|---|---|---|---|
| 25 Aug, 2016 | Sold | $349,000 | MRED MLS |
| 17 Jul, 2016 | Under contract | $359,900 | MRED MLS |
| 29 Jun, 2016 | Listed for sale | $359,900 | MRED MLS |
| 2 Sep, 2022 | Sold | $530,000 | MRED MLS |
| 15 Jun, 2022 | Under contract | $499,900 | MRED MLS |
| 10 Jun, 2022 | Listed for sale | $499,900 | MRED MLS |
Room Specifics
Total Bedrooms: 5
Bedrooms Above Ground: 4
Bedrooms Below Ground: 1
Dimensions: —
Floor Type: Carpet
Dimensions: —
Floor Type: Carpet
Dimensions: —
Floor Type: Carpet
Dimensions: —
Floor Type: —
Full Bathrooms: 4
Bathroom Amenities: Whirlpool,Separate Shower,Double Sink
Bathroom in Basement: 1
Rooms: Bedroom 5,Eating Area,Den,Recreation Room,Foyer,Walk In Closet
Basement Description: Finished
Other Specifics
| 3.5 | |
| Concrete Perimeter | |
| Asphalt | |
| Deck | |
| Landscaped,Pond(s),Water View | |
| 134 X 75 | |
| — | |
| Full | |
| Vaulted/Cathedral Ceilings, Bar-Dry, Bar-Wet, Hardwood Floors, In-Law Arrangement, First Floor Full Bath | |
| Double Oven, Microwave, Dishwasher, Refrigerator, Washer, Dryer, Disposal | |
| Not in DB | |
| Sidewalks, Street Lights, Street Paved | |
| — | |
| — | |
| Attached Fireplace Doors/Screen, Gas Log, Gas Starter |
Tax History
| Year | Property Taxes |
|---|---|
| 2016 | $9,912 |
| 2022 | $10,980 |
Contact Agent
Nearby Similar Homes
Nearby Sold Comparables
Contact Agent
Listing Provided By
RE/MAX Unlimited Northwest







