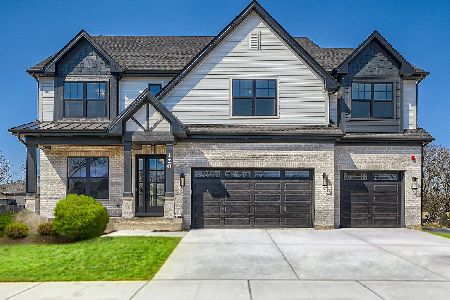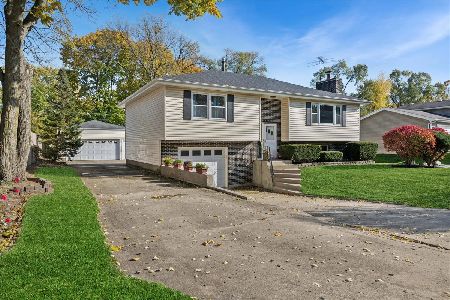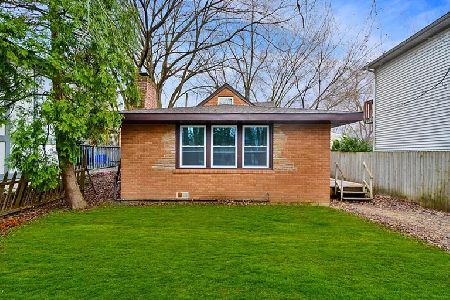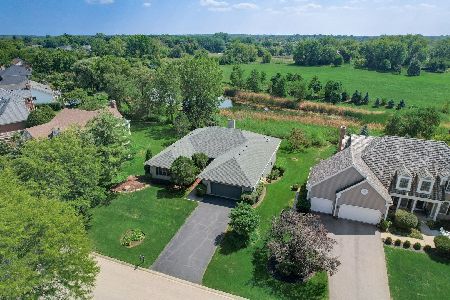23177 Providence Drive, Kildeer, Illinois 60047
$540,000
|
Sold
|
|
| Status: | Closed |
| Sqft: | 3,000 |
| Cost/Sqft: | $185 |
| Beds: | 5 |
| Baths: | 4 |
| Year Built: | 1992 |
| Property Taxes: | $15,740 |
| Days On Market: | 2308 |
| Lot Size: | 0,36 |
Description
A rare find in one of Kildeer's most sought after neighborhoods! A Beacon Hill beauty that has been thoughtfully renovated & is beautifully located on the pond. A center entry colonial w/walkout basement, NEW white kitchen w/quartz countertops, SS appliances & gorgeous hardwood flooring. 2 story foyer, family rm w/brick fireplace & stacked windows, 1st flr study w/French doors, an expansive wood deck w/spectacular views of the conservancy & pond. 1st floor mud/laundry rm & large garage. Updated Master Bath w/marble, deep soaking tub, quartz vanity top, framed mirrors, large glassed shower & natural light! Cathedral ceiling master bedroom w/WIC. 3 additional bedrooms w/a classic gray & white hall bath. Finished walkout LL w/bedroom, full bath, rec rm, wet bar, 2nd laundry rm & direct access to the backyard. Freshly painted interior (2019), exterior painted 2017, newer windows & slider w/aluminum clad. Beacon Hill offers a great community, excellent location & award-winning Stevenson HS!
Property Specifics
| Single Family | |
| — | |
| — | |
| 1992 | |
| Walkout | |
| — | |
| No | |
| 0.36 |
| Lake | |
| Beacon Hill | |
| 375 / Annual | |
| Insurance,Other | |
| Private Well | |
| Public Sewer | |
| 10532570 | |
| 14154090130000 |
Nearby Schools
| NAME: | DISTRICT: | DISTANCE: | |
|---|---|---|---|
|
Grade School
Kildeer Countryside Elementary S |
96 | — | |
|
Middle School
Woodlawn Middle School |
96 | Not in DB | |
|
High School
Adlai E Stevenson High School |
125 | Not in DB | |
Property History
| DATE: | EVENT: | PRICE: | SOURCE: |
|---|---|---|---|
| 19 Feb, 2020 | Sold | $540,000 | MRED MLS |
| 17 Dec, 2019 | Under contract | $556,000 | MRED MLS |
| 29 Sep, 2019 | Listed for sale | $556,000 | MRED MLS |
Room Specifics
Total Bedrooms: 5
Bedrooms Above Ground: 5
Bedrooms Below Ground: 0
Dimensions: —
Floor Type: Carpet
Dimensions: —
Floor Type: Carpet
Dimensions: —
Floor Type: Carpet
Dimensions: —
Floor Type: —
Full Bathrooms: 4
Bathroom Amenities: Separate Shower,Double Sink,Soaking Tub
Bathroom in Basement: 1
Rooms: Foyer,Office,Deck,Bedroom 5,Recreation Room,Game Room,Storage
Basement Description: Finished,Exterior Access
Other Specifics
| 2 | |
| Concrete Perimeter | |
| Asphalt | |
| Deck, Patio | |
| Pond(s),Water View | |
| 88X157X68X51X149 | |
| Full,Unfinished | |
| Full | |
| Vaulted/Cathedral Ceilings, Skylight(s), Bar-Wet, Hardwood Floors | |
| Dishwasher, Refrigerator, Washer, Dryer, Stainless Steel Appliance(s), Wine Refrigerator, Range Hood | |
| Not in DB | |
| Sidewalks, Street Lights, Street Paved | |
| — | |
| — | |
| Gas Starter |
Tax History
| Year | Property Taxes |
|---|---|
| 2020 | $15,740 |
Contact Agent
Nearby Similar Homes
Nearby Sold Comparables
Contact Agent
Listing Provided By
@properties










