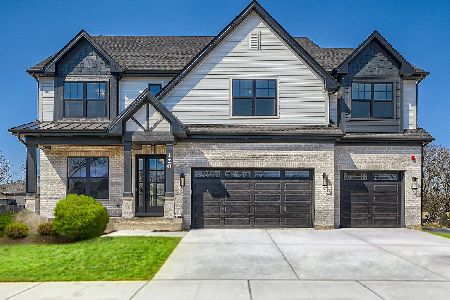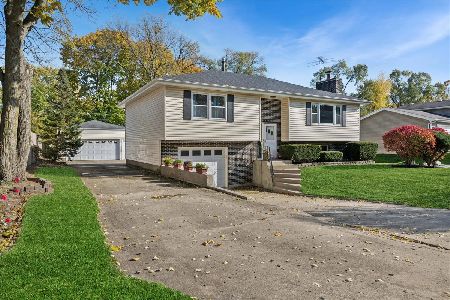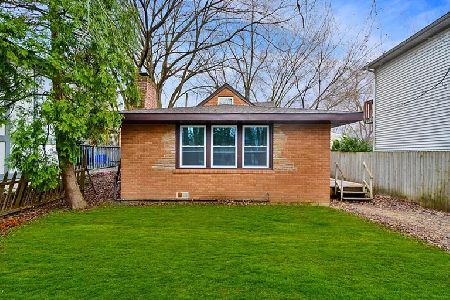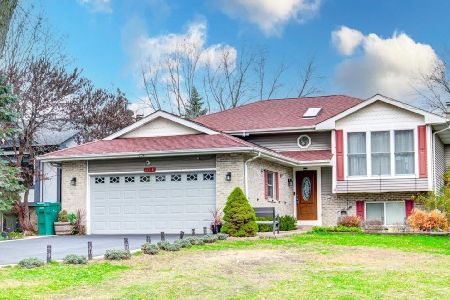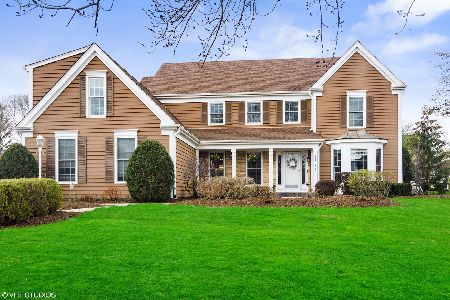23182 Providence Drive, Kildeer, Illinois 60047
$512,000
|
Sold
|
|
| Status: | Closed |
| Sqft: | 2,935 |
| Cost/Sqft: | $182 |
| Beds: | 4 |
| Baths: | 3 |
| Year Built: | 1992 |
| Property Taxes: | $16,253 |
| Days On Market: | 2877 |
| Lot Size: | 0,35 |
Description
This picturesque home will take your breath away! Located in a close knit, friendly community minutes from Deer Park Town Center! You are greeted by gleaming hardwood flooring as you enter the foyer with views of the formal living room, dining room or private office featuring French glass doors. The elegance continues to flow into the kitchen featuring stainless steel appliances and eating area with access to the back patio. Everyday living will center around the family room where the floor to ceiling brick fireplace is located. Family room is sun drenched w/ natural sunlight w/ plenty of windows & two skylights. Master suite located upstairs presents an expansive walk-in closet & ensuite with large jetted tub, separate shower & dual vanity. 3 additional bedrooms each better than the next & a full bathroom complete the 2nd level. Full finished basement w/ spacious rec space, 5th bedroom & extra storage. Brick paver patio for outdoor entertaining complete the elegant charm of this home!
Property Specifics
| Single Family | |
| — | |
| — | |
| 1992 | |
| Full | |
| — | |
| No | |
| 0.35 |
| Lake | |
| Beacon Hill | |
| 395 / Annual | |
| Insurance | |
| Private Well | |
| Public Sewer | |
| 09878321 | |
| 14154060070000 |
Nearby Schools
| NAME: | DISTRICT: | DISTANCE: | |
|---|---|---|---|
|
Grade School
Kildeer Countryside Elementary S |
96 | — | |
|
Middle School
Woodlawn Middle School |
96 | Not in DB | |
|
High School
Adlai E Stevenson High School |
125 | Not in DB | |
Property History
| DATE: | EVENT: | PRICE: | SOURCE: |
|---|---|---|---|
| 10 May, 2018 | Sold | $512,000 | MRED MLS |
| 15 Mar, 2018 | Under contract | $535,000 | MRED MLS |
| 8 Mar, 2018 | Listed for sale | $535,000 | MRED MLS |
Room Specifics
Total Bedrooms: 5
Bedrooms Above Ground: 4
Bedrooms Below Ground: 1
Dimensions: —
Floor Type: Carpet
Dimensions: —
Floor Type: Carpet
Dimensions: —
Floor Type: Carpet
Dimensions: —
Floor Type: —
Full Bathrooms: 3
Bathroom Amenities: Whirlpool,Separate Shower,Steam Shower,Double Sink
Bathroom in Basement: 0
Rooms: Eating Area,Office,Recreation Room,Bedroom 5
Basement Description: Finished
Other Specifics
| 2 | |
| Concrete Perimeter | |
| Asphalt | |
| Brick Paver Patio, Storms/Screens | |
| Corner Lot,Cul-De-Sac,Landscaped | |
| 49X96X139X98X106 | |
| — | |
| Full | |
| Vaulted/Cathedral Ceilings, Skylight(s), Hardwood Floors, First Floor Laundry | |
| Range, Microwave, Dishwasher, Refrigerator, Washer, Dryer, Disposal | |
| Not in DB | |
| Street Lights, Street Paved | |
| — | |
| — | |
| Gas Starter |
Tax History
| Year | Property Taxes |
|---|---|
| 2018 | $16,253 |
Contact Agent
Nearby Similar Homes
Nearby Sold Comparables
Contact Agent
Listing Provided By
RE/MAX Top Performers


